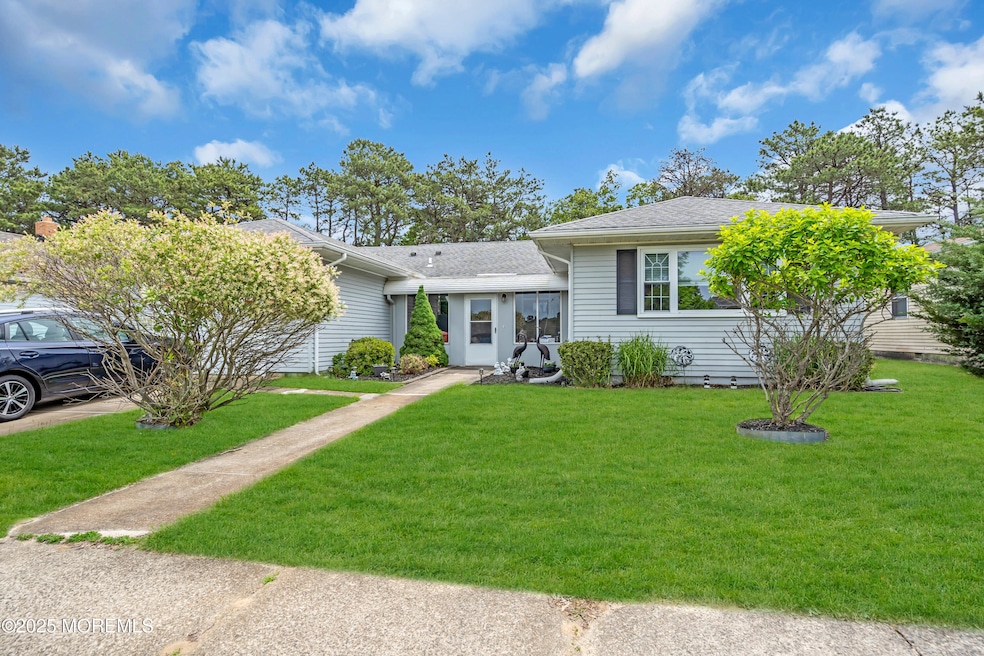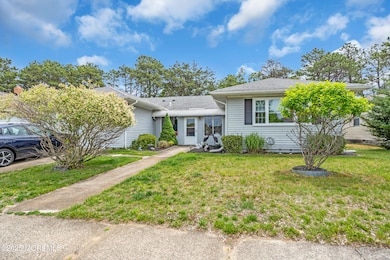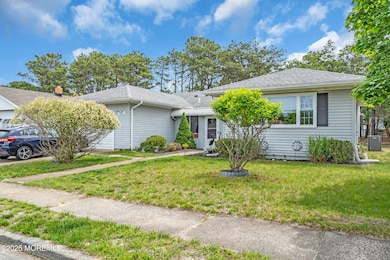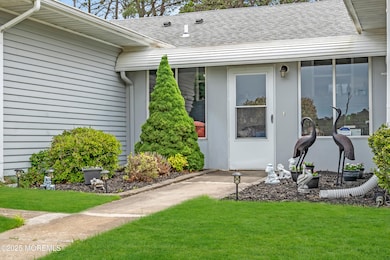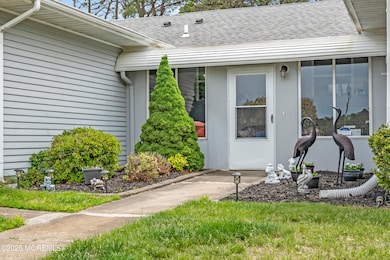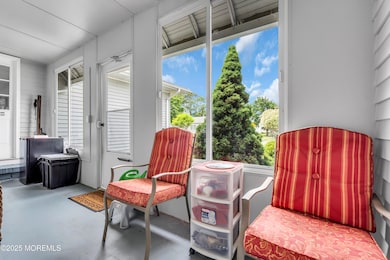
42 Pulaski Blvd Toms River, NJ 08757
Estimated payment $1,914/month
Highlights
- Hot Property
- Clubhouse
- Sun or Florida Room
- Senior Community
- Attic
- Community Pool
About This Home
Super neat & clean home w/ an enclosed front porch to protect you from the elements when coming home. A bright & spacious LivRm than greets you upon opening the front door. You can use this space solely as a LivRm or as a combo LivRm/dining area. Kitchen, with peninsula, can be set up either as an eat-in kitchen or den space. The options & possibilities for this home are up to you! This model has 2 spacious bdrms & baths. Primary bdrm has its own 3-piece bath & walkin closet. And a convenient, separate laundry room (not hidden in a hall closet). Let's not forget the 3-season Sunroom in the back for morning coffees or evening cocktails. Icing on the cake for this house is it is situated within quick & easy access to shopping, dining & club house. Your search will probably end here!
Home Details
Home Type
- Single Family
Est. Annual Taxes
- $3,339
Year Built
- Built in 1986
Lot Details
- 6,534 Sq Ft Lot
- Lot Dimensions are 66 x 102
- Sprinkler System
HOA Fees
- $50 Monthly HOA Fees
Parking
- 1 Car Garage
- Parking Available
- Driveway
Home Design
- Asphalt Rolled Roof
- Aluminum Siding
Interior Spaces
- 1,440 Sq Ft Home
- 1-Story Property
- Ceiling Fan
- Light Fixtures
- Blinds
- Sliding Doors
- Living Room
- Combination Kitchen and Dining Room
- Sun or Florida Room
- Crawl Space
- Attic
Kitchen
- Eat-In Kitchen
- Gas Cooktop
- Stove
- Dishwasher
Flooring
- Wall to Wall Carpet
- Laminate
- Ceramic Tile
Bedrooms and Bathrooms
- 2 Bedrooms
- Walk-In Closet
- 2 Full Bathrooms
- Primary Bathroom includes a Walk-In Shower
Laundry
- Dryer
- Washer
Outdoor Features
- Patio
Schools
- Central Reg Middle School
Utilities
- Central Air
- Heating System Uses Natural Gas
- Baseboard Heating
- Hot Water Heating System
- Well
- Natural Gas Water Heater
Listing and Financial Details
- Exclusions: Personal items
- Assessor Parcel Number 06-00004-289-00021
Community Details
Overview
- Senior Community
- Front Yard Maintenance
- Association fees include common area, lawn maintenance, mgmt fees, pool, snow removal
- Hc South Subdivision
Amenities
- Common Area
- Clubhouse
- Community Center
- Recreation Room
Recreation
- Community Pool
- Snow Removal
Map
Home Values in the Area
Average Home Value in this Area
Tax History
| Year | Tax Paid | Tax Assessment Tax Assessment Total Assessment is a certain percentage of the fair market value that is determined by local assessors to be the total taxable value of land and additions on the property. | Land | Improvement |
|---|---|---|---|---|
| 2024 | $3,213 | $138,500 | $30,000 | $108,500 |
| 2023 | $3,154 | $138,500 | $30,000 | $108,500 |
| 2022 | $3,154 | $138,500 | $30,000 | $108,500 |
| 2021 | $3,087 | $138,500 | $30,000 | $108,500 |
| 2020 | $3,087 | $138,500 | $30,000 | $108,500 |
| 2019 | $3,001 | $138,500 | $30,000 | $108,500 |
| 2018 | $2,992 | $138,500 | $30,000 | $108,500 |
| 2017 | $2,881 | $138,500 | $30,000 | $108,500 |
| 2016 | $2,866 | $138,500 | $30,000 | $108,500 |
| 2015 | $2,787 | $138,500 | $30,000 | $108,500 |
| 2014 | $2,708 | $138,500 | $30,000 | $108,500 |
Property History
| Date | Event | Price | Change | Sq Ft Price |
|---|---|---|---|---|
| 05/30/2025 05/30/25 | For Sale | $298,800 | +83.3% | $208 / Sq Ft |
| 08/31/2017 08/31/17 | Sold | $163,000 | -- | -- |
Purchase History
| Date | Type | Sale Price | Title Company |
|---|---|---|---|
| Deed | $163,000 | -- | |
| Deed | $151,000 | Associates Title Llc |
Mortgage History
| Date | Status | Loan Amount | Loan Type |
|---|---|---|---|
| Previous Owner | $88,000 | New Conventional | |
| Previous Owner | $65,000 | Purchase Money Mortgage |
Similar Homes in Toms River, NJ
Source: MOREMLS (Monmouth Ocean Regional REALTORS®)
MLS Number: 22515876
APN: 06-00004-289-00021
