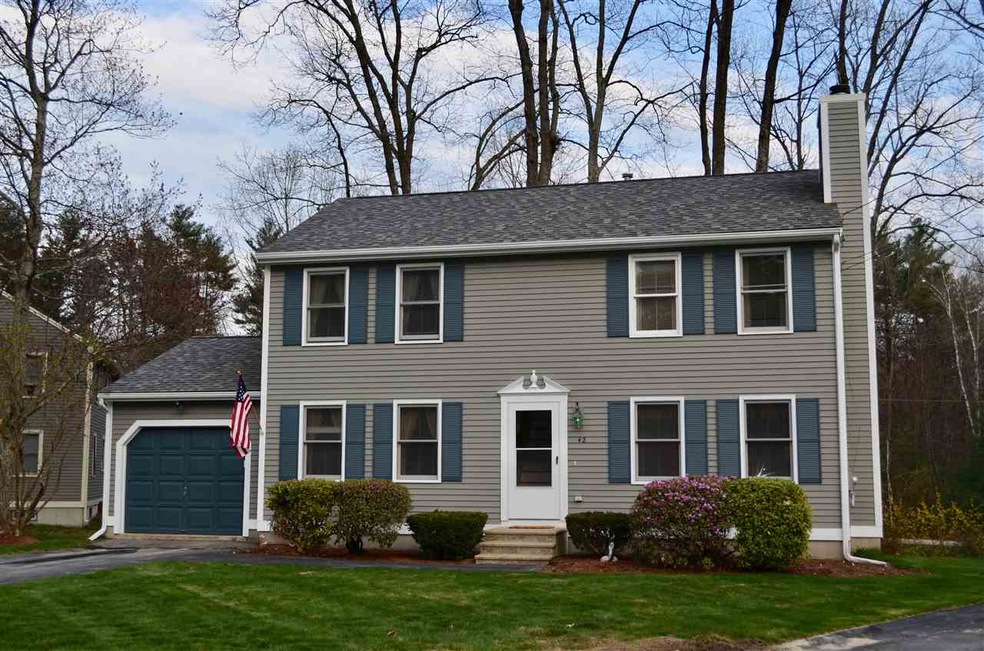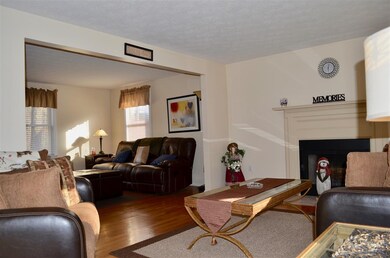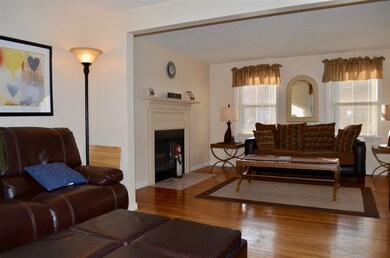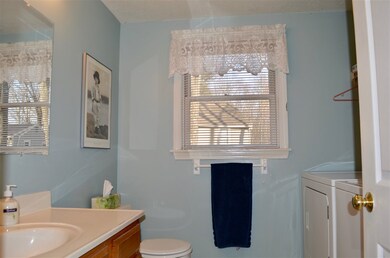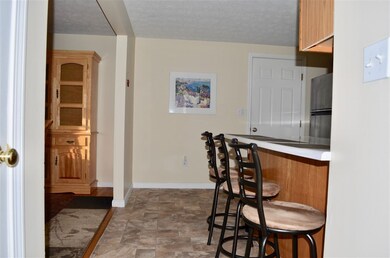
42 Quail Run Dr Hudson, NH 03051
Highlights
- Colonial Architecture
- Cathedral Ceiling
- Tennis Courts
- Deck
- Wood Flooring
- 1 Car Direct Access Garage
About This Home
As of June 2018Nothing to do but move in to this spacious detached condo in one of Hudson's finest condo communities. Grab your opportunity to live in Compass Point, conveniently located in South Hudson within minutes of the highway, grocery shopping and restaurants. Many great features including 3 bedrooms, 2-1/2 bath colonial style. First floor consists of a light and bright family room with hardwood floors and fireplace, formal dining room, den, kitchen with stainless steel appliances, new flooring, breakfast bar and laundry room. Second floor has master bedroom with cathedral ceiling, full bath and large walk-in closet and 2 additional bedrooms and second full bath. Basement has a professionally finished family room and a bonus room. Community amenities include playground and tennis court. Association fee includes roof maintenance, exterior painting, and snow removal from driveways and walk ways. One of the few homes in the neighborhood with a deck! Bring your checkbook!
Home Details
Home Type
- Single Family
Est. Annual Taxes
- $4,719
Year Built
- Built in 1995
Lot Details
- Cul-De-Sac
- Property is zoned R2
HOA Fees
- $347 Monthly HOA Fees
Parking
- 1 Car Direct Access Garage
- Driveway
Home Design
- Colonial Architecture
- Concrete Foundation
- Wood Frame Construction
- Shingle Roof
- Clap Board Siding
Interior Spaces
- 2-Story Property
- Cathedral Ceiling
- Fireplace
- Fire and Smoke Detector
Kitchen
- Gas Range
- Microwave
- Dishwasher
- Disposal
Flooring
- Wood
- Carpet
- Laminate
Bedrooms and Bathrooms
- 3 Bedrooms
- En-Suite Primary Bedroom
Laundry
- Laundry on main level
- Dryer
- Washer
Finished Basement
- Connecting Stairway
- Interior Basement Entry
Outdoor Features
- Deck
Schools
- Hudson Memorial Middle School
- Alvirne High School
Utilities
- Heating System Uses Natural Gas
- Natural Gas Water Heater
Listing and Financial Details
- Legal Lot and Block 032 / 018
Community Details
Recreation
- Tennis Courts
- Community Playground
Similar Home in Hudson, NH
Home Values in the Area
Average Home Value in this Area
Property History
| Date | Event | Price | Change | Sq Ft Price |
|---|---|---|---|---|
| 06/20/2018 06/20/18 | Sold | $280,000 | +3.7% | $121 / Sq Ft |
| 05/06/2018 05/06/18 | Pending | -- | -- | -- |
| 05/02/2018 05/02/18 | For Sale | $269,900 | +13.4% | $117 / Sq Ft |
| 05/13/2015 05/13/15 | Sold | $238,000 | -2.8% | $143 / Sq Ft |
| 03/20/2015 03/20/15 | Pending | -- | -- | -- |
| 01/26/2015 01/26/15 | For Sale | $244,888 | -- | $147 / Sq Ft |
Tax History Compared to Growth
Tax History
| Year | Tax Paid | Tax Assessment Tax Assessment Total Assessment is a certain percentage of the fair market value that is determined by local assessors to be the total taxable value of land and additions on the property. | Land | Improvement |
|---|---|---|---|---|
| 2021 | $4,916 | $255,100 | $0 | $255,100 |
Agents Affiliated with this Home
-
J
Seller's Agent in 2018
Janet Bartolo
East Key Realty
(603) 402-3685
16 Total Sales
-

Buyer's Agent in 2018
Susan Ochoa
RE/MAX
(603) 812-1100
1 in this area
66 Total Sales
-

Seller's Agent in 2015
Lise Tremblay
BHHS Verani Nashua
(603) 377-0771
1 in this area
44 Total Sales
Map
Source: PrimeMLS
MLS Number: 4689730
APN: HDSO M:216 B:018 L:032
- 21 Partridge Cir
- 4 Mark St
- 16 Easthill Dr
- 916 Fox Hollow Dr
- 22 Pelham Rd
- 922 Fox Hollow Dr
- 11 Cottonwood Dr
- 3 March St
- 12 Linden St
- 98 Appleside Dr
- 12 Dracut Rd
- 1 Hemlock St
- 13 Cedar St
- 92 Overlook Cir
- 75 Melendy Rd
- 23 Massachusetts Dr
- 24 Radcliffe Dr
- 160 Daniel Webster Hwy Unit 331
- 160 Daniel Webster Hwy Unit 102
- 5 Rhode Island Ave
