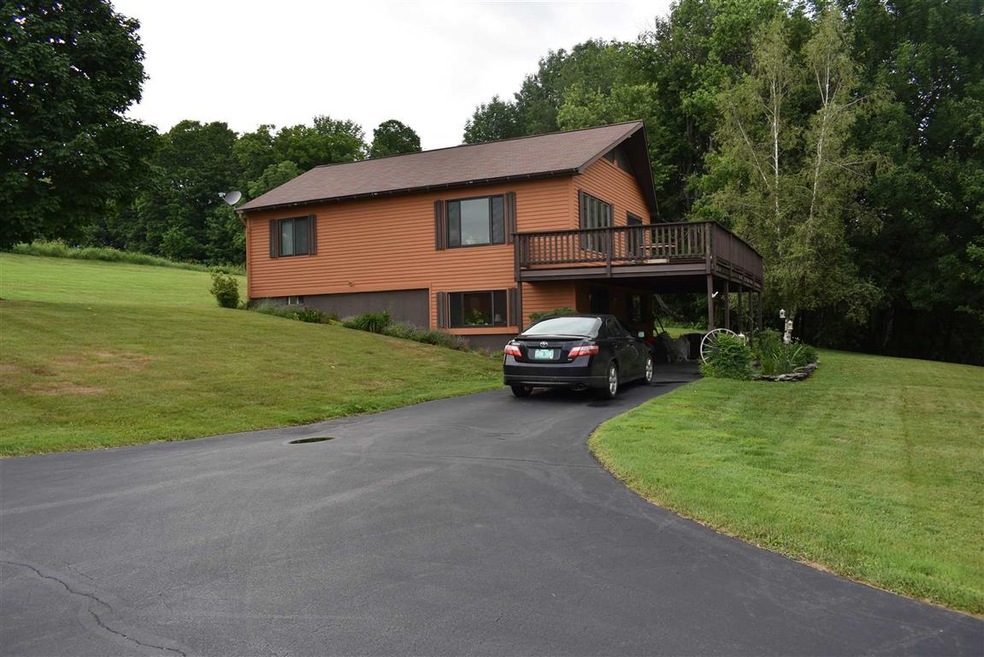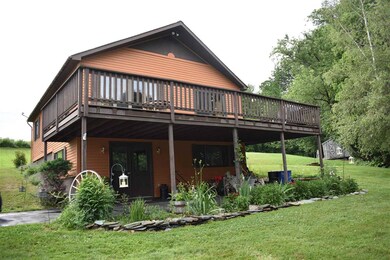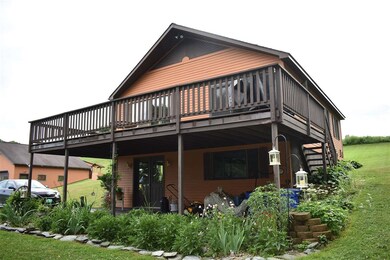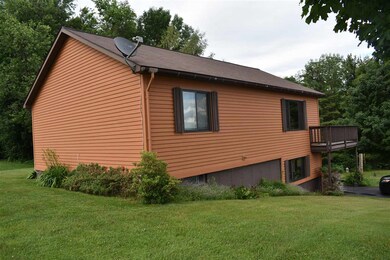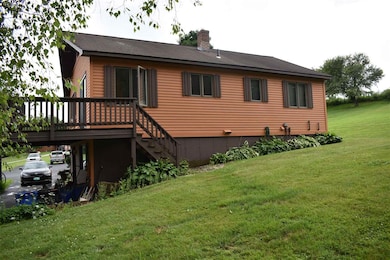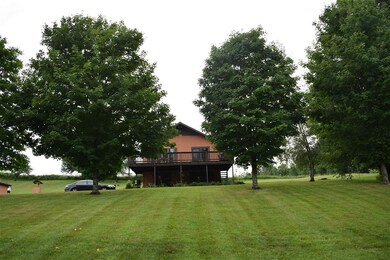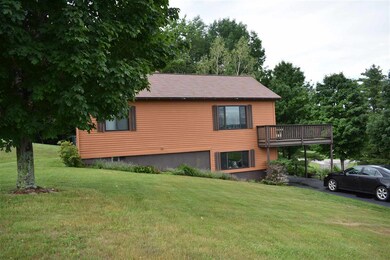
42 Quarry View Rd Williamstown, VT 05679
Estimated Value: $362,000 - $426,000
Highlights
- 3.5 Acre Lot
- 2 Car Detached Garage
- Trails
- Mountain View
- Baseboard Heating
- High Speed Internet
About This Home
As of June 2021Great sunrises and sunsets from this 3 bedroom, 2 full bath home on 3.5 acres in Williamstown. Quiet neighborhood, close to I-89, 45 minutes to Burlington or White River Junction. Heated 2-car detached garage is insulated and has water, drive in and out, insulated 8x12 doors, storage above. Road frontage on 2 roads (Quarry View and Route 64). Large, flat field, apples, large lawn. Home has open floor plan and is easy to maintain.
Last Agent to Sell the Property
Sanville Real Estate, LLC License #081.0004482 Listed on: 07/01/2020
Home Details
Home Type
- Single Family
Est. Annual Taxes
- $4,474
Year Built
- Built in 1991
Lot Details
- 3.5 Acre Lot
- Dirt Road
- Open Lot
- Lot Sloped Up
Parking
- 2 Car Detached Garage
Property Views
- Mountain Views
- Countryside Views
Home Design
- Concrete Foundation
- Wood Frame Construction
- Shingle Roof
- Wood Siding
Interior Spaces
- 1,872 Sq Ft Home
- 1-Story Property
- Stove
Bedrooms and Bathrooms
- 2 Bedrooms
- 2 Full Bathrooms
Finished Basement
- Walk-Out Basement
- Basement Fills Entire Space Under The House
Schools
- Williamstown Elementary School
- Williamstown Middle/High Sch
Utilities
- Baseboard Heating
- Hot Water Heating System
- Heating System Uses Oil
- 100 Amp Service
- Drilled Well
- Septic Tank
- High Speed Internet
- Phone Available
Community Details
- Trails
Ownership History
Purchase Details
Home Financials for this Owner
Home Financials are based on the most recent Mortgage that was taken out on this home.Purchase Details
Purchase Details
Similar Homes in Williamstown, VT
Home Values in the Area
Average Home Value in this Area
Purchase History
| Date | Buyer | Sale Price | Title Company |
|---|---|---|---|
| Poitras Dawn E | $325,000 | -- | |
| Dunkling Jon B | $220,000 | -- | |
| Macritchie Steven C | $44,000 | -- |
Property History
| Date | Event | Price | Change | Sq Ft Price |
|---|---|---|---|---|
| 06/26/2021 06/26/21 | Sold | $325,000 | 0.0% | $174 / Sq Ft |
| 03/10/2021 03/10/21 | Pending | -- | -- | -- |
| 07/01/2020 07/01/20 | For Sale | $325,000 | -- | $174 / Sq Ft |
Tax History Compared to Growth
Tax History
| Year | Tax Paid | Tax Assessment Tax Assessment Total Assessment is a certain percentage of the fair market value that is determined by local assessors to be the total taxable value of land and additions on the property. | Land | Improvement |
|---|---|---|---|---|
| 2024 | $3,389 | $238,000 | $39,400 | $198,600 |
| 2023 | $3,389 | $238,000 | $39,400 | $198,600 |
| 2022 | $4,958 | $238,000 | $39,400 | $198,600 |
| 2021 | $5,295 | $238,000 | $39,400 | $198,600 |
| 2020 | $4,873 | $238,000 | $39,400 | $198,600 |
| 2019 | $4,474 | $238,000 | $39,400 | $198,600 |
| 2018 | $4,075 | $182,500 | $50,300 | $132,200 |
| 2017 | $4,144 | $182,500 | $50,300 | $132,200 |
| 2016 | $4,060 | $182,500 | $50,300 | $132,200 |
Agents Affiliated with this Home
-
Cindy Sanville

Seller's Agent in 2021
Cindy Sanville
Sanville Real Estate, LLC
(802) 673-8102
1 in this area
159 Total Sales
-
Brad Chenette

Buyer's Agent in 2021
Brad Chenette
Chenette Real Estate
(802) 238-1257
1 in this area
49 Total Sales
Map
Source: PrimeMLS
MLS Number: 4814345
APN: 756-240-10913
- 419 Cold Spring Rd
- 2608 Vermont 14
- 63 Construction Hill Rd
- 2333 Vermont 14
- 155 Depot St
- 37 Beckett St
- 113 Railroad St
- 165 Railroad St
- 0 Lot 1 Emzaga Dr Unit 5001932
- 1539 Berlin Pond Rd
- 908 Gilbert Rd
- TBD Gilbert Rd
- 354 Falls Bridge Rd
- 389 Young Rd
- 64 Bellemore Rd
- 3091 Baptist St
- 1794 Loop Rd
- 1595 Bailey Rd
- 110 Felicity 1st Ave
- 1079 S Barre Rd
- 42 Quarry View Rd
- 87 Quarry View Rd
- 92 Quarry View Rd
- 1446 Vt Route 64
- 00 Henry Rd
- 24 Henry Rd
- 35 Ava Ln
- 127 Quarry View Rd
- 124 Quarry View Rd
- 70 Henry Rd
- 1382 Vt Route 64
- 114 Henry Rd
- 114 Henry Rd
- 116 Clark Rd
- 1756 Vt Route 64
- 1782 Vt Route 64
- 1135 Vt Route 64
- 0 Vermont 64
- 129 Quarry View Rd
- 242 Henry Rd
