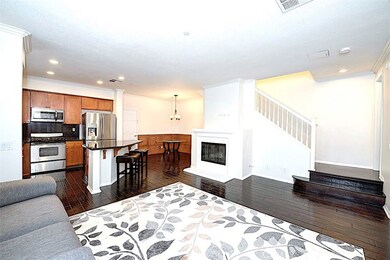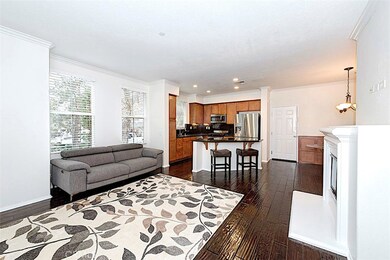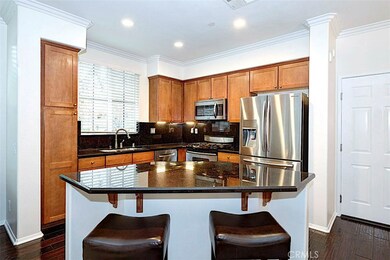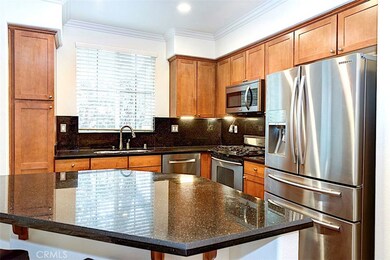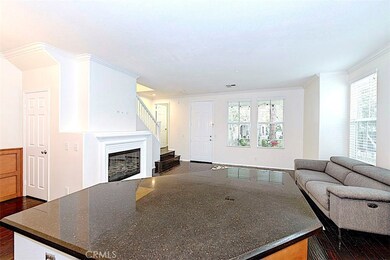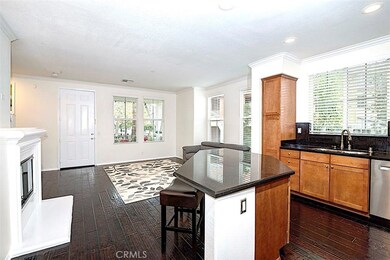
42 Quartz Ln Unit 34 Ladera Ranch, CA 92694
Estimated Value: $822,000 - $941,000
Highlights
- 24-Hour Security
- In Ground Pool
- All Bedrooms Downstairs
- Oso Grande Elementary School Rated A
- Primary Bedroom Suite
- 4-minute walk to Boreal Plunge Park
About This Home
As of March 2018An amazing opportunity to own an end unit in Ladera Ranch's Sutter's Mill neighborhood! This 3 Bed with a full size loft/office, 2.5 Bath, condo offers approximately 1700 Sqft with a bright and airy open floor plan, and your own 2-car garage AND driveway! Upon entering the cozy front patio, this beautiful open floor plan welcomes you to the large living space with wood floors, new LED lighting, wainscoting, crown molding, and a custom fireplace. Enjoy cooking and eating in this remodeled kitchen with stunning countertops, stainless steel appliances, large kitchen island, and beautiful wood cabinets. The upper floor features a huge master suite, with a spiral staircase to a private loft, a large balcony, and walk-in closet with built-ins. Two additional bedrooms, both have their own built-ins, and share a Jack and Jill bathroom, and both closets have built-ins. Laundry is located upstairs for your convenience, and for your peace of mind, the home has been re-piped! You will love the wonderful walking trail right from your front door and enjoy Southern California living in Ladera Ranch. Ladera Ranch offers a very resort style living environment! High speed internet included with the HOA. Steps from the front door is one of the many plunge pools Ladera has to offer, plus it is centrally located to shops, grocery stores, award winning schools and all the amenities of Ladera Ranch: 4 resort-style clubhouses, several parks, pools, a water park, skate park and hiking trails.
Last Agent to Sell the Property
Stephen Cevolani
HomeSmart, Evergreen Realty License #01977252 Listed on: 02/07/2018

Property Details
Home Type
- Condominium
Est. Annual Taxes
- $9,156
Year Built
- Built in 2004
Lot Details
- End Unit
- 1 Common Wall
- Vinyl Fence
- Density is 6-10 Units/Acre
HOA Fees
Parking
- 2 Car Attached Garage
- 2 Open Parking Spaces
- Parking Available
- Single Garage Door
- Garage Door Opener
Property Views
- Mountain
- Hills
- Courtyard
Home Design
- Turnkey
- Slab Foundation
Interior Spaces
- 1,700 Sq Ft Home
- 3-Story Property
- Open Floorplan
- Dual Staircase
- Wired For Sound
- Wired For Data
- Crown Molding
- Wainscoting
- Recessed Lighting
- Family Room with Fireplace
- Great Room
- Family Room Off Kitchen
- Living Room
- Loft
- Bonus Room
- Wood Flooring
Kitchen
- Updated Kitchen
- Breakfast Area or Nook
- Open to Family Room
- Walk-In Pantry
- Gas Oven
- Gas Range
- Range Hood
- Water Line To Refrigerator
- Dishwasher
- Kitchen Island
- Stone Countertops
- Disposal
Bedrooms and Bathrooms
- 3 Bedrooms
- Retreat
- All Bedrooms Down
- Primary Bedroom Suite
- Jack-and-Jill Bathroom
- Dual Vanity Sinks in Primary Bathroom
- Bathtub with Shower
- Walk-in Shower
- Exhaust Fan In Bathroom
Laundry
- Laundry Room
- Dryer
- Washer
Pool
- In Ground Pool
- Spa
Outdoor Features
- Balcony
- Deck
- Enclosed patio or porch
- Exterior Lighting
Schools
- Oso Grande Elementary School
- Ladera Ranch Middle School
- San Juan Hills High School
Utilities
- Central Heating and Cooling System
- Water Heater
- Cable TV Available
Listing and Financial Details
- Tax Lot 1627
- Tax Tract Number 3
- Assessor Parcel Number 93904799
Community Details
Overview
- 76 Units
- First Service Residential Association, Phone Number (800) 679-2500
- Management Trust Association, Phone Number (714) 285-2626
Amenities
- Community Barbecue Grill
- Picnic Area
- Clubhouse
- Meeting Room
Recreation
- Tennis Courts
- Sport Court
- Community Playground
- Community Pool
- Community Spa
- Hiking Trails
- Bike Trail
Security
- 24-Hour Security
Ownership History
Purchase Details
Home Financials for this Owner
Home Financials are based on the most recent Mortgage that was taken out on this home.Purchase Details
Home Financials for this Owner
Home Financials are based on the most recent Mortgage that was taken out on this home.Purchase Details
Purchase Details
Home Financials for this Owner
Home Financials are based on the most recent Mortgage that was taken out on this home.Purchase Details
Home Financials for this Owner
Home Financials are based on the most recent Mortgage that was taken out on this home.Similar Homes in the area
Home Values in the Area
Average Home Value in this Area
Purchase History
| Date | Buyer | Sale Price | Title Company |
|---|---|---|---|
| Jackson Thomas | $555,000 | First American Title | |
| House Starla Ewoldt | $346,500 | Lawyers Title | |
| U S Bank Na | $636,278 | None Available | |
| Hernandez Henry | $629,000 | First American Title Co | |
| Rangel Ulices | $417,000 | -- |
Mortgage History
| Date | Status | Borrower | Loan Amount |
|---|---|---|---|
| Open | Jackson Thomas | $523,000 | |
| Closed | Jackson Thomas | $527,250 | |
| Previous Owner | House Starla E | $263,600 | |
| Previous Owner | House Starla Ewoldt | $277,200 | |
| Previous Owner | Hernandez Henry | $566,100 | |
| Previous Owner | Rangel Ulices | $80,000 | |
| Previous Owner | Rangel Ulices | $333,500 | |
| Closed | Rangel Ulices | $80,000 |
Property History
| Date | Event | Price | Change | Sq Ft Price |
|---|---|---|---|---|
| 03/28/2018 03/28/18 | Sold | $555,000 | -1.8% | $326 / Sq Ft |
| 02/26/2018 02/26/18 | Pending | -- | -- | -- |
| 02/22/2018 02/22/18 | Price Changed | $565,000 | -0.6% | $332 / Sq Ft |
| 02/20/2018 02/20/18 | Price Changed | $568,500 | -1.1% | $334 / Sq Ft |
| 01/29/2018 01/29/18 | For Sale | $575,000 | -- | $338 / Sq Ft |
Tax History Compared to Growth
Tax History
| Year | Tax Paid | Tax Assessment Tax Assessment Total Assessment is a certain percentage of the fair market value that is determined by local assessors to be the total taxable value of land and additions on the property. | Land | Improvement |
|---|---|---|---|---|
| 2024 | $9,156 | $619,112 | $395,165 | $223,947 |
| 2023 | $9,002 | $606,973 | $387,417 | $219,556 |
| 2022 | $9,161 | $595,072 | $379,821 | $215,251 |
| 2021 | $8,976 | $583,404 | $372,373 | $211,031 |
| 2020 | $8,874 | $577,422 | $368,554 | $208,868 |
| 2019 | $8,831 | $566,100 | $361,327 | $204,773 |
| 2018 | $6,989 | $392,154 | $180,186 | $211,968 |
| 2017 | $6,933 | $384,465 | $176,653 | $207,812 |
| 2016 | $6,894 | $376,927 | $173,189 | $203,738 |
| 2015 | $6,961 | $371,266 | $170,588 | $200,678 |
| 2014 | $7,019 | $363,994 | $167,247 | $196,747 |
Agents Affiliated with this Home
-

Seller's Agent in 2018
Stephen Cevolani
HomeSmart, Evergreen Realty
(850) 499-4936
4 in this area
10 Total Sales
-
Kimberly Cross

Buyer's Agent in 2018
Kimberly Cross
Keller Williams Realty
1 in this area
12 Total Sales
-
Michelle Fry

Buyer Co-Listing Agent in 2018
Michelle Fry
Keller Williams Realty
(949) 584-3527
4 in this area
37 Total Sales
Map
Source: California Regional Multiple Listing Service (CRMLS)
MLS Number: OC18029820
APN: 939-047-99
- 5 Quartz Ln
- 72 Orange Blossom Cir
- 109 Orange Blossom Cir
- 57 Orange Blossom Cir Unit 26
- 67 Orange Blossom Cir
- 7 Rumford St
- 65 Valmont Way
- 37 Rumford St
- 1 Evergreen Rd
- 2 Lynde St
- 4 Lindenwood Farm
- 9 Reese Creek
- 24 Marcilla
- 22 St Just Ave
- 39 Bedstraw Loop
- 10 Wisteria St
- 1151 Brush Creek
- 1101 Lasso Way Unit 303
- 172 Rosebay Rd
- 190 Yearling Way

