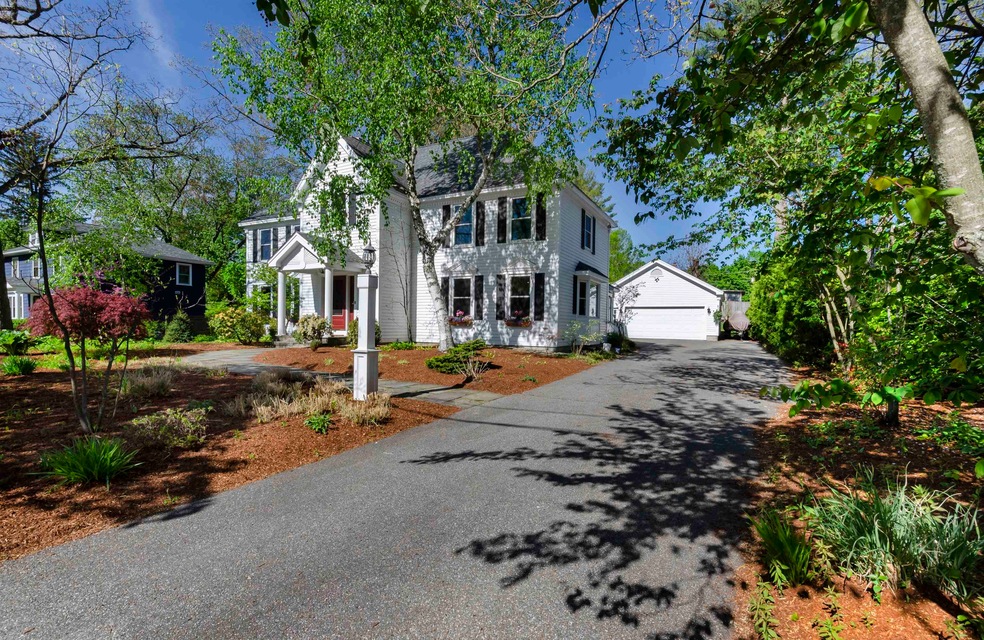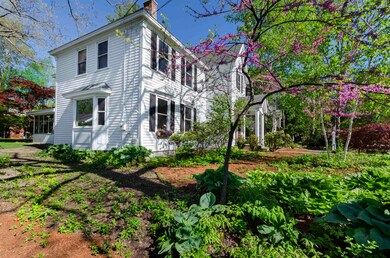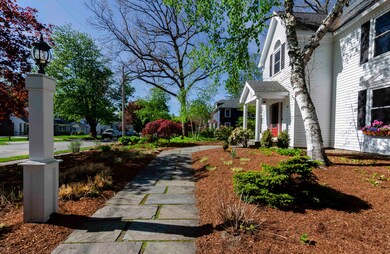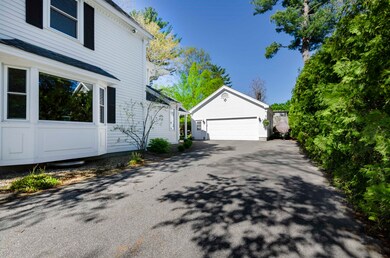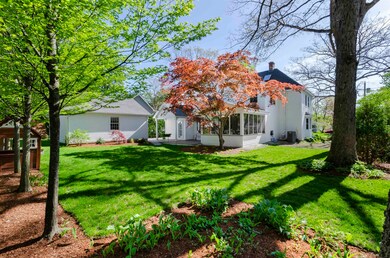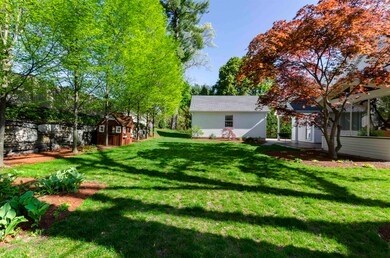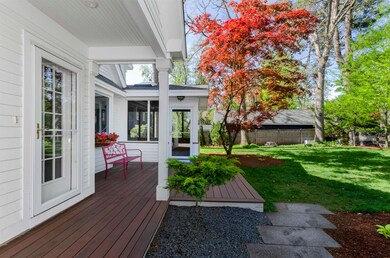
42 Raymond St Nashua, NH 03064
North End Nashua NeighborhoodHighlights
- Colonial Architecture
- Radiant Floor
- Double Oven
- Deck
- Screened Porch
- 2 Car Detached Garage
About This Home
As of July 2022Immaculate custom-built Colonial located in the North End. Spacious floor plan with a grand foyer that leads to the gourmet kitchen with custom cabinets, large center island, built-ins and high-end appliances- Sub-Zero refrigerator and Wolf range and double oven. Excellent space to entertain with a large kitchen that opens to a family room and breakfast nook with a picture window looking out to the backyard. Hardwood flooring continues into the elegant living and dining room with wainscoting, crown molding and a wood burning fireplace. The second floor has wide hallways, a cedar closet, large bedrooms and a sitting area. The master suite has two walk-in closets/dressing room, vaulted ceilings and a spa-like bathroom with radiant heated floors and a massive walk-in tiled shower with multiple spray heads. In-law potential in the finished basement complete with a kitchenette, rec room, bedroom/den and a 3/4 bathroom. Private lot with mature landscaping, Goshen stone wall, irrigation, deck and a screened-in porch. Additional features include an oversized two-car garage, a mudroom, central air, custom window treatments, LED lighting and a walk-up attic. Convenient to downtown, schools, Greeley Park and Route 3. Owner is a licensed NH real estate broker. Listing agent related to seller.
Home Details
Home Type
- Single Family
Est. Annual Taxes
- $12,929
Year Built
- Built in 1988
Lot Details
- 0.34 Acre Lot
- Landscaped
- Level Lot
- Irrigation
- Property is zoned RA
Parking
- 2 Car Detached Garage
- Driveway
Home Design
- Colonial Architecture
- Concrete Foundation
- Wood Frame Construction
- Architectural Shingle Roof
- Clap Board Siding
- Radon Mitigation System
Interior Spaces
- 2-Story Property
- Central Vacuum
- Wood Burning Fireplace
- Blinds
- Screened Porch
- Finished Basement
- Interior Basement Entry
Kitchen
- Double Oven
- Gas Range
- Dishwasher
Flooring
- Wood
- Carpet
- Radiant Floor
- Tile
Bedrooms and Bathrooms
- 3 Bedrooms
- Cedar Closet
Laundry
- Dryer
- Washer
Utilities
- Hot Water Heating System
- Heating System Uses Natural Gas
- 200+ Amp Service
- Electric Water Heater
- High Speed Internet
- Phone Available
- Cable TV Available
Additional Features
- ENERGY STAR/CFL/LED Lights
- Deck
Listing and Financial Details
- Tax Lot 139
Ownership History
Purchase Details
Home Financials for this Owner
Home Financials are based on the most recent Mortgage that was taken out on this home.Purchase Details
Purchase Details
Similar Homes in Nashua, NH
Home Values in the Area
Average Home Value in this Area
Purchase History
| Date | Type | Sale Price | Title Company |
|---|---|---|---|
| Warranty Deed | $686,000 | None Available | |
| Quit Claim Deed | -- | -- | |
| Quit Claim Deed | -- | -- |
Mortgage History
| Date | Status | Loan Amount | Loan Type |
|---|---|---|---|
| Open | $510,000 | New Conventional | |
| Previous Owner | $366,000 | Unknown | |
| Previous Owner | $376,000 | Unknown |
Property History
| Date | Event | Price | Change | Sq Ft Price |
|---|---|---|---|---|
| 07/01/2022 07/01/22 | Sold | $910,000 | +2.4% | $193 / Sq Ft |
| 06/04/2022 06/04/22 | Pending | -- | -- | -- |
| 06/01/2022 06/01/22 | For Sale | $889,000 | +29.6% | $189 / Sq Ft |
| 12/08/2020 12/08/20 | Sold | $686,000 | -2.0% | $143 / Sq Ft |
| 11/06/2020 11/06/20 | Pending | -- | -- | -- |
| 11/05/2020 11/05/20 | For Sale | $700,000 | -- | $146 / Sq Ft |
Tax History Compared to Growth
Tax History
| Year | Tax Paid | Tax Assessment Tax Assessment Total Assessment is a certain percentage of the fair market value that is determined by local assessors to be the total taxable value of land and additions on the property. | Land | Improvement |
|---|---|---|---|---|
| 2023 | $13,290 | $729,000 | $143,200 | $585,800 |
| 2022 | $13,068 | $723,200 | $143,200 | $580,000 |
| 2021 | $12,929 | $556,800 | $133,600 | $423,200 |
| 2020 | $12,666 | $560,200 | $133,600 | $426,600 |
| 2019 | $12,190 | $560,200 | $133,600 | $426,600 |
| 2018 | $5,382 | $560,200 | $133,600 | $426,600 |
| 2017 | $14,311 | $554,900 | $122,700 | $432,200 |
| 2016 | $13,911 | $554,900 | $122,700 | $432,200 |
| 2015 | $13,612 | $554,900 | $122,700 | $432,200 |
| 2014 | $13,345 | $554,900 | $122,700 | $432,200 |
Agents Affiliated with this Home
-
Sean Coulter

Seller's Agent in 2022
Sean Coulter
Anchorage Real Estate Group
(603) 459-4343
3 in this area
29 Total Sales
-
Doreen Lindof
D
Buyer's Agent in 2022
Doreen Lindof
Coldwell Banker Realty Bedford NH
(603) 557-7968
1 in this area
11 Total Sales
-
Missy Adams

Seller's Agent in 2020
Missy Adams
Keller Williams Gateway Realty
(603) 320-6368
9 in this area
228 Total Sales
Map
Source: PrimeMLS
MLS Number: 4912892
APN: NASH-000047-000000-000139
- 42 Chester St
- 22 Burnham Ave Unit 272
- 10 Wood St
- 10 Hall Ave
- 35-37 Courtland St
- 15 Hall Ave
- 43 Laton St Unit B
- 43 Laton St Unit A
- 98 Wellington St
- 43 Cross St
- 15 Bartlett Ave
- 13 Manchester St Unit 85
- 31 Juliana Ave
- 31 Juliana Ave Unit 4
- 1 Opal Way Unit 1
- 2 Opal Way Unit 2
- 3 Opal Way Unit 3
- 7 Summer St Unit 3
- 13 Juliana Ave Unit 11
- 23 Juliana Ave Unit 8
