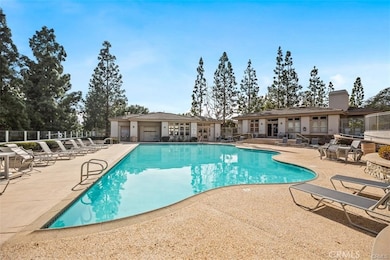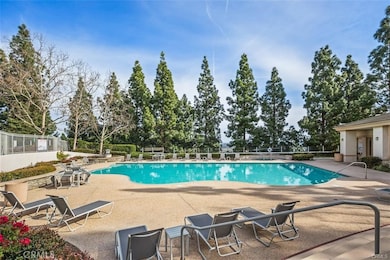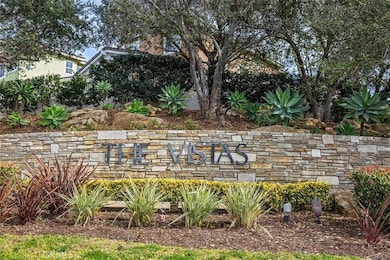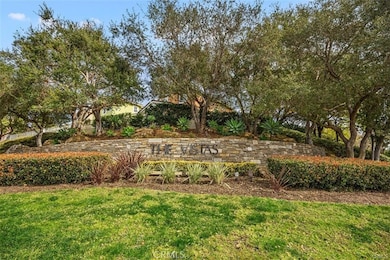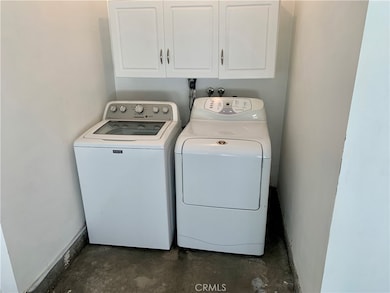42 Red Bud Aliso Viejo, CA 92656
Highlights
- Spa
- No Units Above
- Cathedral Ceiling
- Don Juan Avila Middle School Rated A
- Contemporary Architecture
- Bamboo Flooring
About This Home
Welcome to this contemporary townhome that boasts modern features and a well-designed layout. With 3 bedrooms, a loft or desk area, and 2.5 bathrooms, this home offers ample space for comfortable living. The kitchen is a highlight, featuring a spacious layout that opens to the dining area while remaining separate from the living space. Equipped with gas appliances and abundant counter space, it is a dream workspace for cooking enthusiasts. Enjoy the convenience of a window above the sink, providing a pleasant view of the walkway and front door entry.
The townhome includes a 2-car attached garage, complete with shelving for ample storage and a dedicated area for the washer and dryer. Additionally, you'll find a deep closet near the staircase, offering a perfect solution for discreetly stowing away belongings.
The living room boasts dramatic high ceilings, accentuated by a marble-accented fireplace, creating a striking focal point. Adjacent to the living room, the separate dining room area opens up to an entertainer-sized patio, enhanced by stone planters.
Upstairs, you'll discover a generously sized primary suite with abundant closet space, providing a comfortable retreat. Two additional bedrooms offer versatility, and a charming loft area is ideal for a desk, study, or homework area.
The Vistas tract, renowned for its outstanding amenities, offers a large pool and spa area with stunning city views, as well as an owners' gym located within the gated community. Make sure to explore this area during your visit—it can be found adjacent to the three-story building as you drive into the complex.
The location of this townhome is truly fabulous, with easy access to the tollway, Aliso Viejo Town Center, movie theaters, shops, and the exciting new developments in The Commons area, including the popular Trader Joe's.
Listing Agent
CENTURY 21 Affiliated Brokerage Phone: 949-533-4734 License #02192281 Listed on: 07/21/2025

Condo Details
Home Type
- Condominium
Est. Annual Taxes
- $7,791
Year Built
- Built in 1999
Lot Details
- No Units Above
- No Units Located Below
- 1 Common Wall
- Sprinkler System
HOA Fees
Parking
- 2 Car Direct Access Garage
- Parking Available
- Single Garage Door
- Assigned Parking
Home Design
- Contemporary Architecture
- Turnkey
- Slab Foundation
- Tile Roof
- Stucco
Interior Spaces
- 1,361 Sq Ft Home
- 2-Story Property
- Cathedral Ceiling
- Electric Fireplace
- Gas Fireplace
- Family Room with Fireplace
- Dining Room
Kitchen
- Gas Oven
- Gas Range
- Microwave
- Dishwasher
- Ceramic Countertops
Flooring
- Bamboo
- Carpet
Bedrooms and Bathrooms
- 3 Bedrooms
- All Upper Level Bedrooms
- Walk-In Closet
- Tile Bathroom Countertop
- Bathtub with Shower
- Walk-in Shower
- Exhaust Fan In Bathroom
Laundry
- Laundry Room
- Laundry in Garage
- Dryer
- Washer
Home Security
Outdoor Features
- Spa
- Exterior Lighting
- Rain Gutters
Utilities
- Forced Air Heating and Cooling System
- Vented Exhaust Fan
- 220 Volts in Garage
- Natural Gas Connected
- Gas Water Heater
- Water Softener
- Cable TV Available
Listing and Financial Details
- Security Deposit $3,750
- Rent includes association dues
- 12-Month Minimum Lease Term
- Available 9/1/23
- Tax Lot 3
- Tax Tract Number 14709
- Assessor Parcel Number 93798412
Community Details
Overview
- 33 Units
- Optimum Prof. Pm Association, Phone Number (714) 508-9070
- Avco Association, Phone Number (949) 716-3998
- Vista Heights Subdivision
- Foothills
- Greenbelt
Amenities
- Community Barbecue Grill
Recreation
- Community Pool
- Community Spa
- Park
- Hiking Trails
Pet Policy
- Limit on the number of pets
- Pet Size Limit
- Breed Restrictions
Security
- Carbon Monoxide Detectors
- Fire and Smoke Detector
Map
Source: California Regional Multiple Listing Service (CRMLS)
MLS Number: OC25163153
APN: 937-984-12


