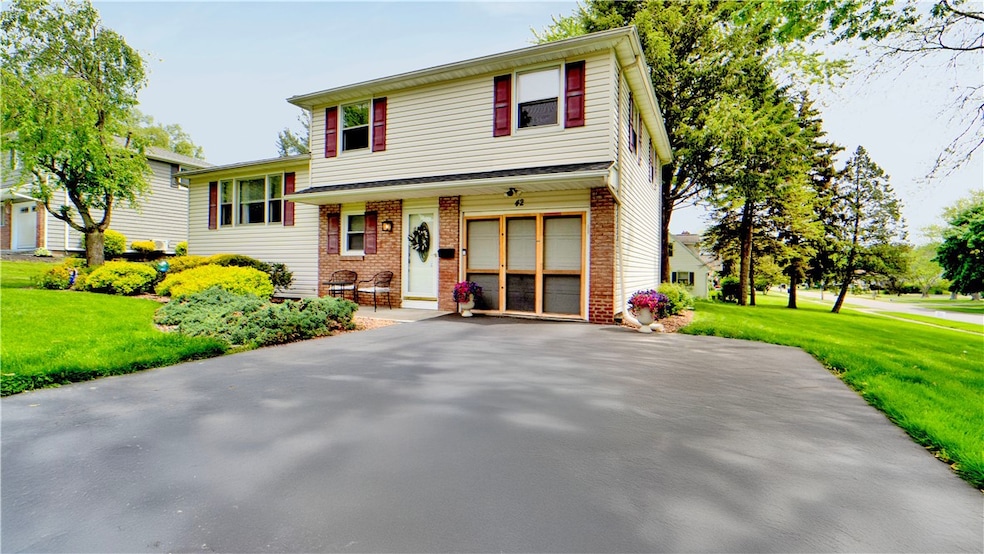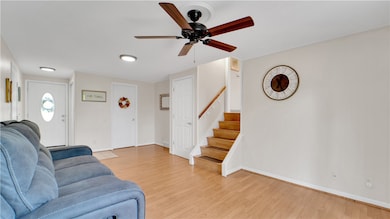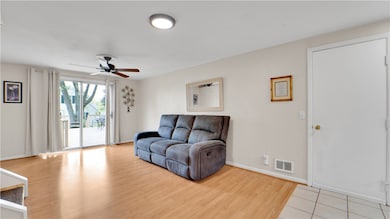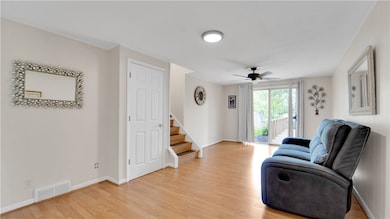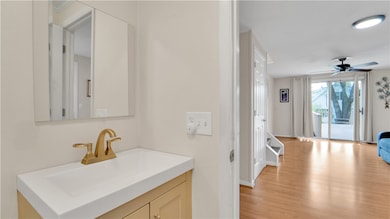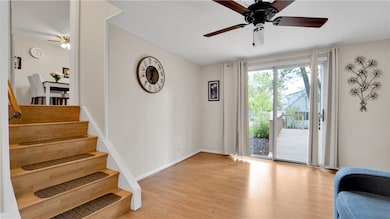Welcome to 42 Rigney Lane! Proudly owned and maintained by the original owners. This home offers 3 bedrooms and 1 and a half bathrooms. Inside, you’ll find a bright and inviting living room, a generous eat-in kitchen with ample counter space, and a cozy family room with sliding glass doors that lead to a peaceful back deck--perfect for your morning coffee or evening entertaining. Upstairs are the three bedrooms (2 with original hardwoods) along with nice closet space and a full bathroom, while a convenient half-bath is located on the main level. The full basement provides excellent potential for storage or future finishing. This home has seen many recent updates, including a new roof and sump pump in 2024, a high-efficiency furnace and central A/C in 2014, a hot water tank in 2016, and recently sealed driveway (2025). Additional highlights include vinyl siding, an attached garage, a backyard shed, beautiful landscaping, and Greenlight internet availability. Ideally located near Lake Ontario, Lakeshore Country Club, quick access to the Lake Ontario State Parkway, shopping and dining. This home offers a perfect blend of comfort, charm, and convenience. Don’t miss your opportunity to make this well-loved home yours! Delayed negotiations until June 9th at 2:00 PM.

