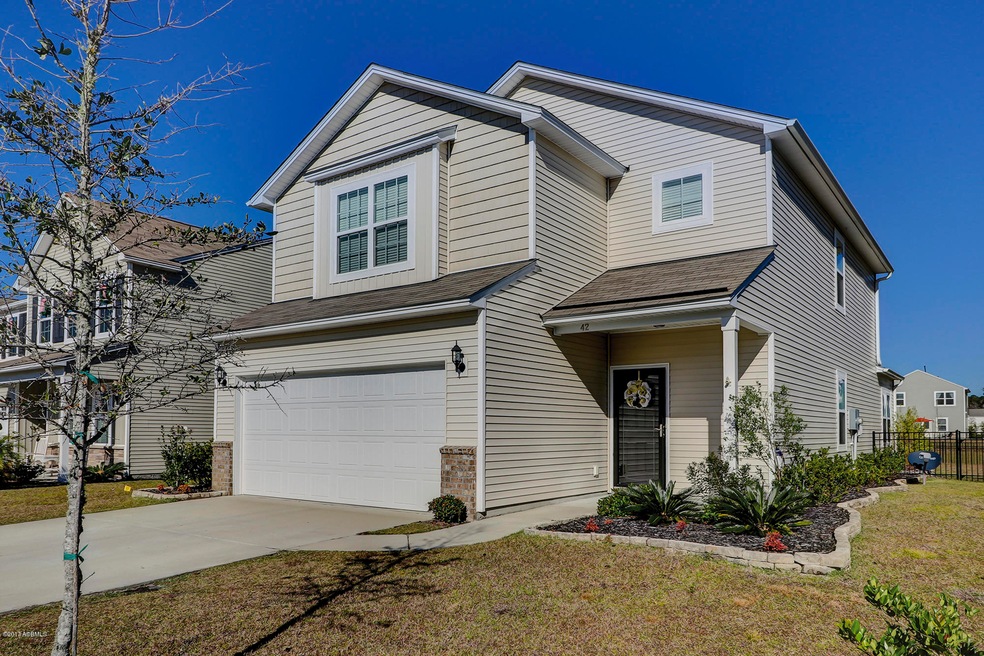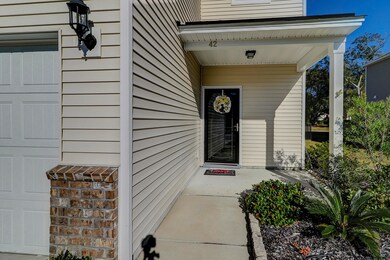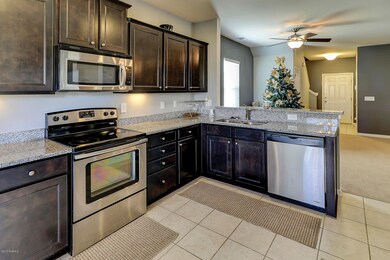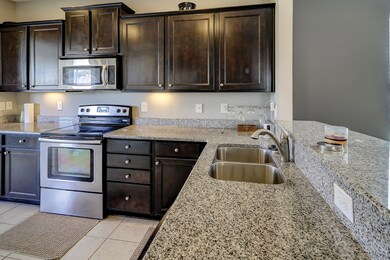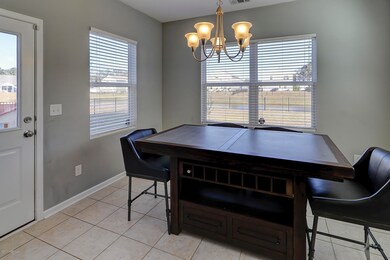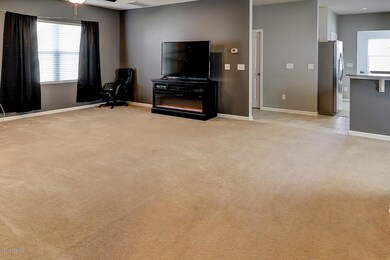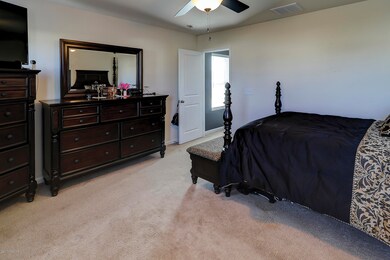
42 Saluda Way Beaufort, SC 29906
Highlights
- Recreation Room
- No HOA
- Balcony
- Sun or Florida Room
- Den
- Patio
About This Home
As of October 2024The fenced yard and Carolina sun room make this ''Harris'' model a standout. This versatile floor plan offers 3 bedroom, 3 full baths, a 1st floor flex room, an upstairs loft area and a laundry room. The open concept plan features a kitchen with granite, stainless, a breakfast bar, and a pantry. The master suite bath has a double vanity, a large garden tub and a separate shower. A patio, fenced yard, and pond view complete the back yard. Located in Shadow Moss just minutes to military bases, shopping, dining, houses of worship and historic downtown Beaufort. What a great place to call home.
Last Agent to Sell the Property
Weichert Realtors Coastal PR License #75194 Listed on: 08/28/2018

Home Details
Home Type
- Single Family
Est. Annual Taxes
- $4,268
Year Built
- Built in 2013
Lot Details
- 7,405 Sq Ft Lot
- Property is Fully Fenced
- Irrigation
Home Design
- Slab Foundation
- Tile Roof
- Composition Roof
- Vinyl Siding
Interior Spaces
- 2,241 Sq Ft Home
- 2-Story Property
- Ceiling Fan
- Entrance Foyer
- Family Room
- Combination Dining and Living Room
- Den
- Recreation Room
- Sun or Florida Room
- Utility Room
- Washer and Dryer Hookup
- Home Security System
Kitchen
- Electric Oven or Range
- Microwave
- Dishwasher
- Disposal
Flooring
- Partially Carpeted
- Tile
Bedrooms and Bathrooms
- 3 Bedrooms
- Bathroom on Main Level
- 3 Full Bathrooms
Parking
- 2 Car Attached Garage
- Automatic Garage Door Opener
- Garage Door Opener
Outdoor Features
- Balcony
- Patio
Utilities
- Central Heating and Cooling System
- Air Source Heat Pump
- Tankless Water Heater
- Cable TV Available
Community Details
- No Home Owners Association
- Resident Manager or Management On Site
Listing and Financial Details
- Assessor Parcel Number 242001348
Ownership History
Purchase Details
Home Financials for this Owner
Home Financials are based on the most recent Mortgage that was taken out on this home.Purchase Details
Home Financials for this Owner
Home Financials are based on the most recent Mortgage that was taken out on this home.Purchase Details
Home Financials for this Owner
Home Financials are based on the most recent Mortgage that was taken out on this home.Purchase Details
Home Financials for this Owner
Home Financials are based on the most recent Mortgage that was taken out on this home.Similar Homes in Beaufort, SC
Home Values in the Area
Average Home Value in this Area
Purchase History
| Date | Type | Sale Price | Title Company |
|---|---|---|---|
| Warranty Deed | $384,000 | None Listed On Document | |
| Warranty Deed | $300,000 | None Available | |
| Warranty Deed | $247,000 | None Available | |
| Warranty Deed | $219,460 | -- |
Mortgage History
| Date | Status | Loan Amount | Loan Type |
|---|---|---|---|
| Open | $396,672 | VA | |
| Previous Owner | $300,000 | VA | |
| Previous Owner | $252,310 | VA | |
| Previous Owner | $219,785 | VA | |
| Previous Owner | $224,178 | VA |
Property History
| Date | Event | Price | Change | Sq Ft Price |
|---|---|---|---|---|
| 10/30/2024 10/30/24 | Sold | $384,000 | -2.0% | $171 / Sq Ft |
| 09/05/2024 09/05/24 | Price Changed | $392,000 | -0.8% | $175 / Sq Ft |
| 08/21/2024 08/21/24 | Price Changed | $395,000 | -1.3% | $176 / Sq Ft |
| 07/05/2024 07/05/24 | For Sale | $400,000 | +33.3% | $178 / Sq Ft |
| 06/11/2021 06/11/21 | Sold | $300,000 | -1.6% | $134 / Sq Ft |
| 04/08/2021 04/08/21 | Pending | -- | -- | -- |
| 04/06/2021 04/06/21 | For Sale | $305,000 | +23.5% | $136 / Sq Ft |
| 10/05/2018 10/05/18 | Sold | $247,000 | -1.2% | $110 / Sq Ft |
| 09/28/2018 09/28/18 | Pending | -- | -- | -- |
| 08/28/2018 08/28/18 | For Sale | $250,000 | +13.9% | $112 / Sq Ft |
| 12/03/2013 12/03/13 | Sold | $219,460 | -2.3% | $100 / Sq Ft |
| 09/08/2013 09/08/13 | Pending | -- | -- | -- |
| 08/20/2013 08/20/13 | For Sale | $224,530 | -- | $102 / Sq Ft |
Tax History Compared to Growth
Tax History
| Year | Tax Paid | Tax Assessment Tax Assessment Total Assessment is a certain percentage of the fair market value that is determined by local assessors to be the total taxable value of land and additions on the property. | Land | Improvement |
|---|---|---|---|---|
| 2024 | $4,268 | $14,636 | $2,200 | $12,436 |
| 2023 | $4,268 | $14,636 | $2,200 | $12,436 |
| 2022 | $2,166 | $12,000 | $2,000 | $10,000 |
| 2021 | $4,462 | $9,880 | $2,000 | $7,880 |
| 2020 | $1,789 | $9,880 | $2,000 | $7,880 |
| 2019 | $1,754 | $9,880 | $2,000 | $7,880 |
| 2018 | $1,697 | $9,690 | $0 | $0 |
| 2017 | $1,552 | $8,800 | $0 | $0 |
| 2016 | $1,506 | $8,800 | $0 | $0 |
| 2014 | -- | $8,800 | $0 | $0 |
Agents Affiliated with this Home
-
Cydnee Wardle
C
Seller's Agent in 2024
Cydnee Wardle
eXp Realty LLC
(888) 883-8509
209 Total Sales
-
Danielle Spykerman

Seller Co-Listing Agent in 2024
Danielle Spykerman
eXp Realty LLC
(616) 466-0364
31 Total Sales
-
Brodrick Gaines
B
Buyer's Agent in 2024
Brodrick Gaines
Keller Williams Realty
(205) 393-0075
56 Total Sales
-
Stephanie Cox

Seller's Agent in 2021
Stephanie Cox
The Cox Team Brokered by eXp
(843) 441-5870
313 Total Sales
-
Tanya Sjodin

Buyer's Agent in 2021
Tanya Sjodin
Keller Williams Realty
(732) 298-4194
102 Total Sales
-
Nancy Hansen
N
Seller's Agent in 2018
Nancy Hansen
Weichert Realtors Coastal PR
(843) 441-8685
61 Total Sales
Map
Source: Lowcountry Regional MLS
MLS Number: 158575
APN: R112-028-000-0806-0000
- 35 Brasstown Way
- 12 Catawba Way
- 28 Pennyroyal Way
- 50 Brasstown Way
- 20 Pennyroyal Way
- 28 Brasstown Way
- 16 Toxaway Ln
- 23 Toxaway Ln
- 7 Toxaway Ln
- 25 Chauga St
- 23 Tugaloo Dr
- 74 Keowee Ln
- 68 Keowee Ln
- 72 Shadow Moss Dr
- 16 Coosawhatchie Way
- 2 Waccamaw Way
- 106 Winyah Way
- 13 Bittie Cir
- 7 Harbison Place
- 21 Cedar Creek Cir
