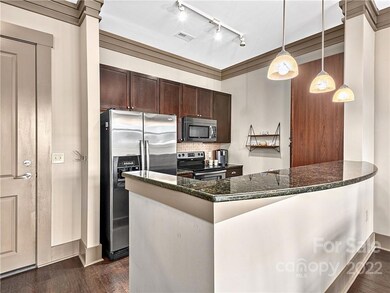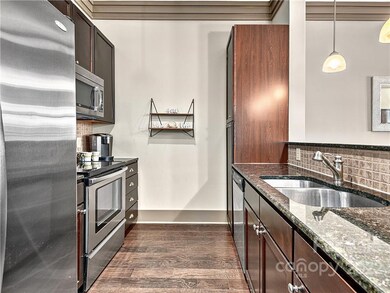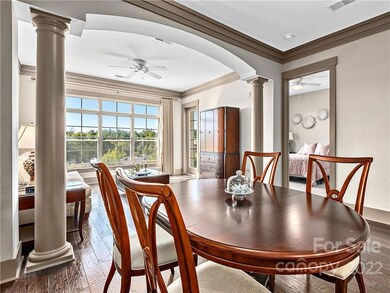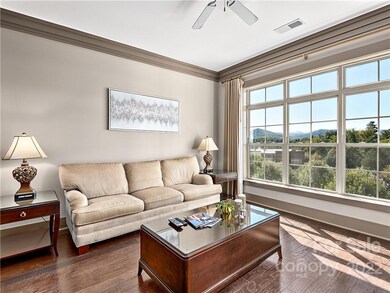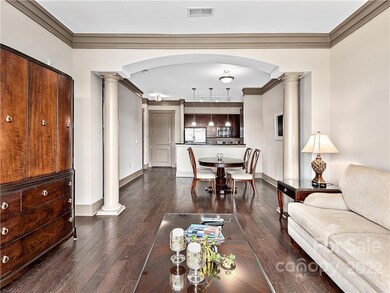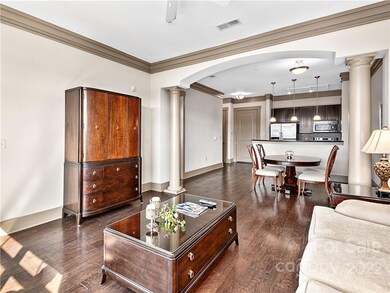
42 Schenck Pkwy Unit 304 Asheville, NC 28803
Biltmore Park NeighborhoodHighlights
- Fitness Center
- In Ground Pool
- Walk-In Closet
- William W. Estes Elementary School Rated A-
- Bar Fridge
- Laundry Room
About This Home
As of October 2022Welcome to 42 Schenck Parkway Ste 304. Walk to dinner or a movie and enjoy all the convenience of Biltmore Town Square. The one-bedroom units do not come on the market often, and this top-floor unit has some of the best views in the neighborhood. Plenty of light and an efficient floor plan makes this unit live bigger than it is. The HVAC system was replaced in May of this year, and the condo is in excellent shape.
All of the furniture and the washer and dryer are available for sale.
Last Agent to Sell the Property
Brisbon & Bloom Realty License #317535 Listed on: 09/29/2022
Last Buyer's Agent
Non Member
Canopy Administration
Property Details
Home Type
- Condominium
Est. Annual Taxes
- $2,482
Year Built
- Built in 2008
HOA Fees
- $332 Monthly HOA Fees
Home Design
- Brick Exterior Construction
- Slab Foundation
Interior Spaces
- 814 Sq Ft Home
- Bar Fridge
- Ceiling Fan
Kitchen
- Electric Cooktop
- Range Hood
- Microwave
- Plumbed For Ice Maker
- Dishwasher
- Disposal
Flooring
- Laminate
- Tile
Bedrooms and Bathrooms
- 1 Bedroom
- Walk-In Closet
- 1 Full Bathroom
Laundry
- Laundry Room
- Electric Dryer Hookup
Accessible Home Design
- Accessible Elevator Installed
Pool
- In Ground Pool
- Outdoor Shower
Schools
- Estes/Koontz Elementary School
- Valley Springs Middle School
- T.C. Roberson High School
Utilities
- Central Heating
- Heat Pump System
- Cable TV Available
Listing and Financial Details
- Assessor Parcel Number 9645-11-8164-C0304
Community Details
Overview
- Biltmore Park Town Square Association, Phone Number (828) 650-6875
- Biltmore Park Town Square Subdivision
- Mandatory home owners association
Recreation
- Fitness Center
- Community Pool
- Trails
Ownership History
Purchase Details
Home Financials for this Owner
Home Financials are based on the most recent Mortgage that was taken out on this home.Purchase Details
Home Financials for this Owner
Home Financials are based on the most recent Mortgage that was taken out on this home.Purchase Details
Similar Homes in Asheville, NC
Home Values in the Area
Average Home Value in this Area
Purchase History
| Date | Type | Sale Price | Title Company |
|---|---|---|---|
| Warranty Deed | $409,500 | -- | |
| Warranty Deed | $289,000 | None Available | |
| Warranty Deed | $209,000 | None Available |
Mortgage History
| Date | Status | Loan Amount | Loan Type |
|---|---|---|---|
| Previous Owner | $296,000 | New Conventional | |
| Previous Owner | $289,000 | Adjustable Rate Mortgage/ARM |
Property History
| Date | Event | Price | Change | Sq Ft Price |
|---|---|---|---|---|
| 06/09/2025 06/09/25 | Price Changed | $460,000 | -4.2% | $562 / Sq Ft |
| 03/25/2025 03/25/25 | Price Changed | $480,000 | -2.9% | $586 / Sq Ft |
| 01/21/2025 01/21/25 | For Sale | $494,500 | +20.8% | $604 / Sq Ft |
| 10/24/2022 10/24/22 | Sold | $409,500 | +1.1% | $503 / Sq Ft |
| 09/29/2022 09/29/22 | For Sale | $405,000 | +40.1% | $498 / Sq Ft |
| 05/10/2019 05/10/19 | Sold | $289,000 | -3.3% | $354 / Sq Ft |
| 04/12/2019 04/12/19 | Price Changed | $299,000 | 0.0% | $366 / Sq Ft |
| 04/12/2019 04/12/19 | For Sale | $299,000 | +3.5% | $366 / Sq Ft |
| 04/11/2019 04/11/19 | Pending | -- | -- | -- |
| 02/16/2019 02/16/19 | Off Market | $289,000 | -- | -- |
| 09/10/2018 09/10/18 | Price Changed | $298,000 | -5.4% | $365 / Sq Ft |
| 08/16/2018 08/16/18 | For Sale | $314,900 | -- | $386 / Sq Ft |
Tax History Compared to Growth
Tax History
| Year | Tax Paid | Tax Assessment Tax Assessment Total Assessment is a certain percentage of the fair market value that is determined by local assessors to be the total taxable value of land and additions on the property. | Land | Improvement |
|---|---|---|---|---|
| 2023 | $2,482 | $267,800 | $0 | $267,800 |
| 2022 | $2,386 | $267,800 | $0 | $0 |
| 2021 | $2,386 | $267,800 | $0 | $0 |
| 2020 | $2,378 | $248,200 | $0 | $0 |
| 2019 | $2,378 | $248,200 | $0 | $0 |
| 2018 | $2,378 | $248,200 | $0 | $0 |
| 2017 | $2,402 | $194,100 | $0 | $0 |
| 2016 | $2,094 | $0 | $0 | $0 |
| 2015 | $2,094 | $194,100 | $0 | $0 |
| 2014 | $2,065 | $194,100 | $0 | $0 |
Agents Affiliated with this Home
-
Caitlyn Thompson

Seller's Agent in 2025
Caitlyn Thompson
Ivester Jackson Blackstream
(828) 606-1967
1 in this area
35 Total Sales
-
Tyler Brisbon
T
Seller's Agent in 2022
Tyler Brisbon
Brisbon & Bloom Realty
(828) 242-8234
4 in this area
14 Total Sales
-
N
Buyer's Agent in 2022
Non Member
NC_CanopyMLS
-
Elena Peters

Seller's Agent in 2019
Elena Peters
Allen Tate/Beverly-Hanks Asheville-Biltmore Park
(828) 216-9897
4 in this area
84 Total Sales
-
Carol Hamlet
C
Buyer's Agent in 2019
Carol Hamlet
Allen Tate/Beverly-Hanks Asheville-Biltmore Park
(828) 216-7731
2 in this area
47 Total Sales
Map
Source: Canopy MLS (Canopy Realtor® Association)
MLS Number: 3909774
APN: 9645-11-8164-C0304
- 42 Schenck Pkwy Unit 306
- 42 Schenck Pkwy Unit B09
- 5 Farleigh St Unit 201
- 5 Farleigh St Unit 303
- 5 Farleigh St Unit 206
- 5 Farleigh St Unit 107
- 9 Dearborn St
- 115 White Ash Dr E Unit E
- 131 White Ash Dr E
- 206 Leucothoe Ln
- 2005 Viburnum Ln
- 1410 Kenton Ln
- 457 Coopers Hawk Dr
- 22 Rosebay Ln
- 1336 Heathbrook Cir
- 35 White Ash Dr
- 36 White Ash Dr
- 1011 Columbine Rd
- 687 Tea House Dr Unit 904
- 906 Woodvine Rd

