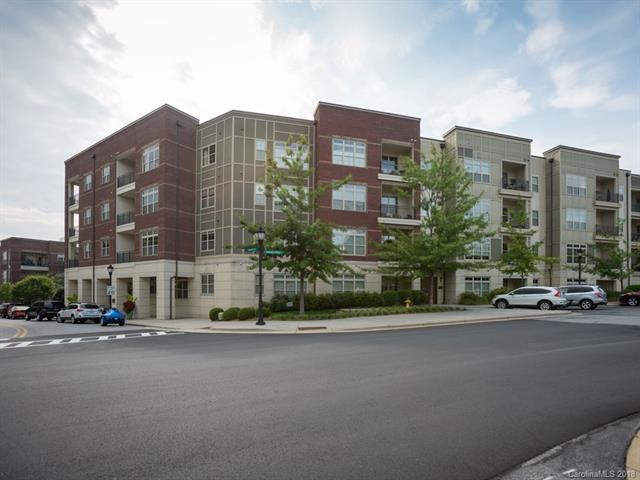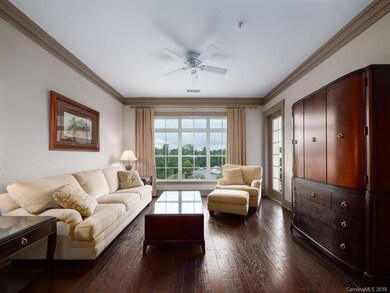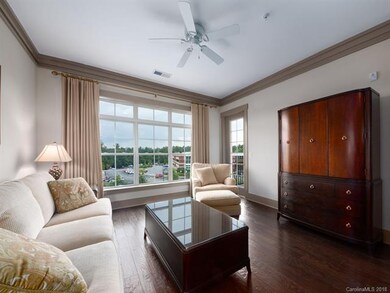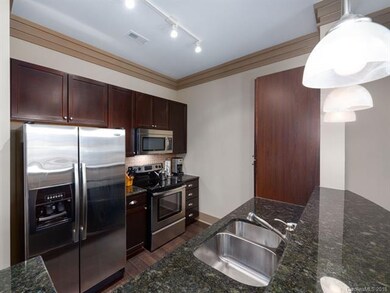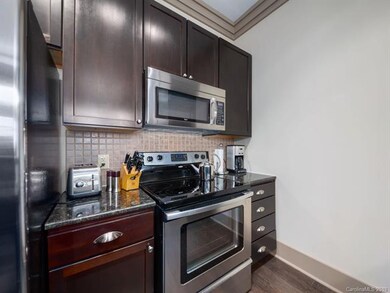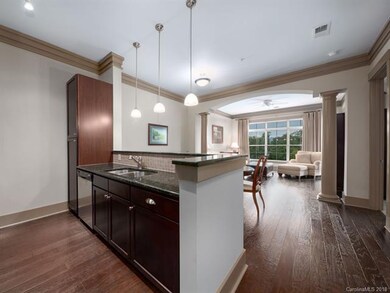
42 Schenck Pkwy Unit 304 Asheville, NC 28803
Biltmore Park NeighborhoodHighlights
- Fitness Center
- In Ground Pool
- Wood Flooring
- William W. Estes Elementary School Rated A-
- Open Floorplan
- Elevator
About This Home
As of October 2022Ready to enjoy life in this convenient Biltmore Park top floor condo. Move right into this light-filled open floor plan unit. Kitchen has granite counters and stainless appliances. An open floor plan takes advantage of the western mountain views from the living area, the separate bedroom and great size balcony. Visit the clubroom/fitness center and outdoor pool in your own building. Enjoy all Town Square has to offer - shopping, dining, theater, weekly Farmer’s Market in season, walking trails in Biltmore Park. Bonus 2 assigned parking spaces, #28 & #45 & storage unit #9 and elevator. Unit has hardly been lived in.
Last Agent to Sell the Property
Allen Tate/Beverly-Hanks Asheville-Biltmore Park License #210597 Listed on: 08/16/2018

Property Details
Home Type
- Condominium
Year Built
- Built in 2009
HOA Fees
- $301 Monthly HOA Fees
Home Design
- Slab Foundation
Flooring
- Wood
- Tile
Bedrooms and Bathrooms
- Walk-In Closet
- 1 Full Bathroom
Additional Features
- Open Floorplan
- In Ground Pool
Listing and Financial Details
- Assessor Parcel Number 9645-11-8164-C0304
Community Details
Overview
- Mid-Rise Condominium
Amenities
- Elevator
Recreation
- Fitness Center
- Community Pool
- Trails
Ownership History
Purchase Details
Home Financials for this Owner
Home Financials are based on the most recent Mortgage that was taken out on this home.Purchase Details
Home Financials for this Owner
Home Financials are based on the most recent Mortgage that was taken out on this home.Purchase Details
Similar Homes in Asheville, NC
Home Values in the Area
Average Home Value in this Area
Purchase History
| Date | Type | Sale Price | Title Company |
|---|---|---|---|
| Warranty Deed | $409,500 | -- | |
| Warranty Deed | $289,000 | None Available | |
| Warranty Deed | $209,000 | None Available |
Mortgage History
| Date | Status | Loan Amount | Loan Type |
|---|---|---|---|
| Previous Owner | $296,000 | New Conventional | |
| Previous Owner | $289,000 | Adjustable Rate Mortgage/ARM |
Property History
| Date | Event | Price | Change | Sq Ft Price |
|---|---|---|---|---|
| 06/09/2025 06/09/25 | Price Changed | $460,000 | -4.2% | $562 / Sq Ft |
| 03/25/2025 03/25/25 | Price Changed | $480,000 | -2.9% | $586 / Sq Ft |
| 01/21/2025 01/21/25 | For Sale | $494,500 | +20.8% | $604 / Sq Ft |
| 10/24/2022 10/24/22 | Sold | $409,500 | +1.1% | $503 / Sq Ft |
| 09/29/2022 09/29/22 | For Sale | $405,000 | +40.1% | $498 / Sq Ft |
| 05/10/2019 05/10/19 | Sold | $289,000 | -3.3% | $354 / Sq Ft |
| 04/12/2019 04/12/19 | Price Changed | $299,000 | 0.0% | $366 / Sq Ft |
| 04/12/2019 04/12/19 | For Sale | $299,000 | +3.5% | $366 / Sq Ft |
| 04/11/2019 04/11/19 | Pending | -- | -- | -- |
| 02/16/2019 02/16/19 | Off Market | $289,000 | -- | -- |
| 09/10/2018 09/10/18 | Price Changed | $298,000 | -5.4% | $365 / Sq Ft |
| 08/16/2018 08/16/18 | For Sale | $314,900 | -- | $386 / Sq Ft |
Tax History Compared to Growth
Tax History
| Year | Tax Paid | Tax Assessment Tax Assessment Total Assessment is a certain percentage of the fair market value that is determined by local assessors to be the total taxable value of land and additions on the property. | Land | Improvement |
|---|---|---|---|---|
| 2023 | $2,482 | $267,800 | $0 | $267,800 |
| 2022 | $2,386 | $267,800 | $0 | $0 |
| 2021 | $2,386 | $267,800 | $0 | $0 |
| 2020 | $2,378 | $248,200 | $0 | $0 |
| 2019 | $2,378 | $248,200 | $0 | $0 |
| 2018 | $2,378 | $248,200 | $0 | $0 |
| 2017 | $2,402 | $194,100 | $0 | $0 |
| 2016 | $2,094 | $0 | $0 | $0 |
| 2015 | $2,094 | $194,100 | $0 | $0 |
| 2014 | $2,065 | $194,100 | $0 | $0 |
Agents Affiliated with this Home
-
Caitlyn Thompson

Seller's Agent in 2025
Caitlyn Thompson
Ivester Jackson Blackstream
(828) 606-1967
1 in this area
35 Total Sales
-
Tyler Brisbon
T
Seller's Agent in 2022
Tyler Brisbon
Brisbon & Bloom Realty
(828) 242-8234
4 in this area
14 Total Sales
-
N
Buyer's Agent in 2022
Non Member
NC_CanopyMLS
-
Elena Peters

Seller's Agent in 2019
Elena Peters
Allen Tate/Beverly-Hanks Asheville-Biltmore Park
(828) 216-9897
4 in this area
84 Total Sales
-
Carol Hamlet
C
Buyer's Agent in 2019
Carol Hamlet
Allen Tate/Beverly-Hanks Asheville-Biltmore Park
(828) 216-7731
2 in this area
48 Total Sales
Map
Source: Canopy MLS (Canopy Realtor® Association)
MLS Number: CAR3425372
APN: 9645-11-8164-C0304
- 42 Schenck Pkwy Unit 306
- 5 Farleigh St Unit B208
- 5 Farleigh St Unit 201
- 5 Farleigh St Unit 303
- 5 Farleigh St Unit 206
- 5 Farleigh St Unit 107
- 115 White Ash Dr E Unit E
- 131 White Ash Dr E
- 206 Leucothoe Ln
- 2005 Viburnum Ln
- 1410 Kenton Ln
- 457 Coopers Hawk Dr
- 22 Rosebay Ln
- 1336 Heathbrook Cir
- 35 White Ash Dr
- 36 White Ash Dr
- 1011 Columbine Rd
- 687 Tea House Dr Unit 904
- 906 Woodvine Rd
- 676 Tea House Dr Unit 902
