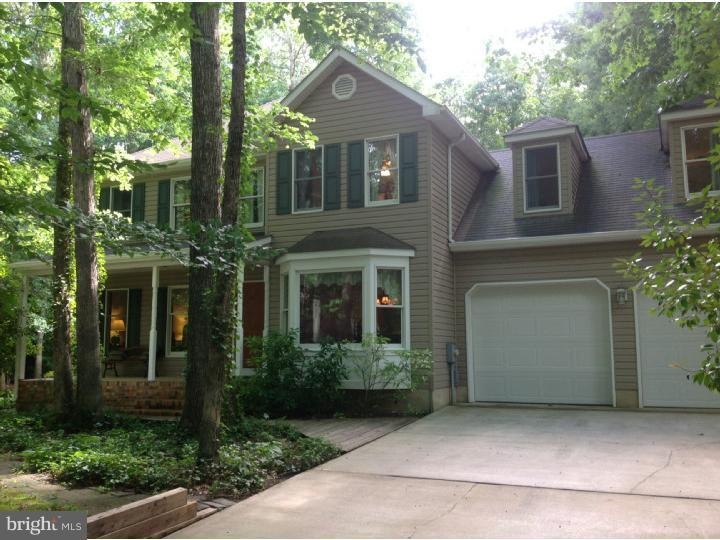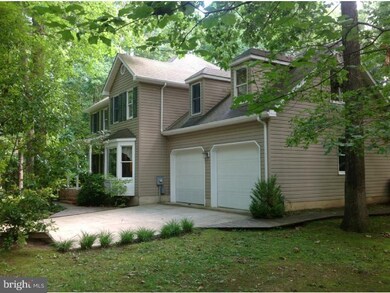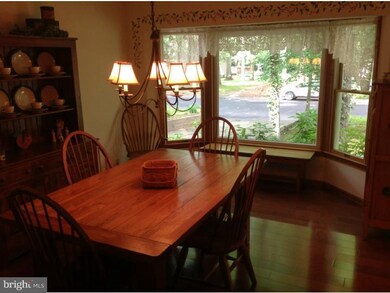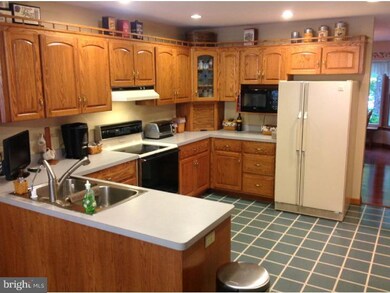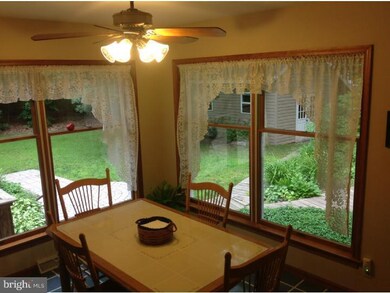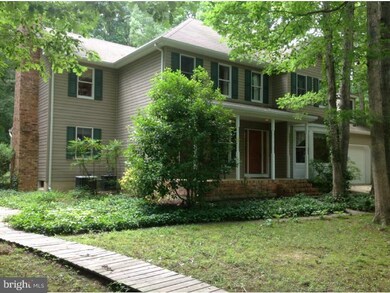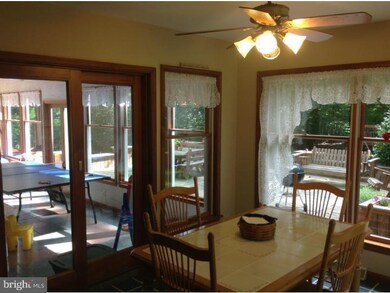
42 Taber Ct Frederica, DE 19946
Riverview NeighborhoodHighlights
- Deck
- Wood Flooring
- No HOA
- Contemporary Architecture
- Attic
- Breakfast Area or Nook
About This Home
As of September 2022"On Natures Doorstep" this Stunning Contemporary Home is sure to please the most discriminating Buyer. From the Front Porch enter the Foyer and notice the Natural Woodwork throughout. Great Room features Full Brick Fireplace and Plenty of Sunshine from the adjoining 4 Seasons Sunroom 12X30. Master bedroom with sitting room and masterbath features jetted tub, skylight and double vanity. Backyard Deck spans 20x30 with planters, seating, and paver walkways. Workshop with electric is perfect for all hobbies. Bright Kitchen with Oak Cabinets and Charming Diningnook. This Unique Home has many so many amenities to delight you. Make your Appointment Today!
Last Agent to Sell the Property
Century 21 Harrington Realty, Inc Listed on: 06/24/2013

Home Details
Home Type
- Single Family
Est. Annual Taxes
- $1,492
Year Built
- Built in 1994
Lot Details
- 0.52 Acre Lot
- Lot Dimensions are 120x178
- Level Lot
- Front and Side Yard
- Property is in good condition
Home Design
- Contemporary Architecture
- Vinyl Siding
- Concrete Perimeter Foundation
Interior Spaces
- 2,750 Sq Ft Home
- Property has 2 Levels
- Ceiling height of 9 feet or more
- Ceiling Fan
- Skylights
- Brick Fireplace
- Bay Window
- Family Room
- Living Room
- Dining Room
- Unfinished Basement
- Basement Fills Entire Space Under The House
- Laundry on main level
- Attic
Kitchen
- Breakfast Area or Nook
- Butlers Pantry
- Built-In Range
- Dishwasher
Flooring
- Wood
- Wall to Wall Carpet
- Vinyl
Bedrooms and Bathrooms
- 4 Bedrooms
- En-Suite Primary Bedroom
- En-Suite Bathroom
- 2.5 Bathrooms
- Walk-in Shower
Parking
- 5 Car Garage
- 3 Open Parking Spaces
- Garage Door Opener
- Driveway
Eco-Friendly Details
- Energy-Efficient Windows
Outdoor Features
- Deck
- Shed
- Play Equipment
- Porch
Schools
- Lake Forest South Elementary School
- W.T. Chipman Middle School
- Lake Forest High School
Utilities
- Forced Air Heating and Cooling System
- Heating System Uses Gas
- 200+ Amp Service
- Well
- Natural Gas Water Heater
- On Site Septic
- Cable TV Available
Community Details
- No Home Owners Association
- Riverview Estates Subdivision
Listing and Financial Details
- Assessor Parcel Number SM-00-13002-01-2100-00001
Ownership History
Purchase Details
Home Financials for this Owner
Home Financials are based on the most recent Mortgage that was taken out on this home.Purchase Details
Home Financials for this Owner
Home Financials are based on the most recent Mortgage that was taken out on this home.Similar Homes in Frederica, DE
Home Values in the Area
Average Home Value in this Area
Purchase History
| Date | Type | Sale Price | Title Company |
|---|---|---|---|
| Deed | $328,000 | -- | |
| Deed | $267,900 | None Available |
Mortgage History
| Date | Status | Loan Amount | Loan Type |
|---|---|---|---|
| Open | $246,000 | New Conventional | |
| Previous Owner | $270,085 | VA | |
| Previous Owner | $267,900 | VA | |
| Previous Owner | $155,000 | New Conventional | |
| Previous Owner | $164,000 | Unknown | |
| Previous Owner | $19,500 | Unknown |
Property History
| Date | Event | Price | Change | Sq Ft Price |
|---|---|---|---|---|
| 09/13/2022 09/13/22 | Sold | $328,000 | -3.0% | $134 / Sq Ft |
| 08/11/2022 08/11/22 | For Sale | $338,000 | +3.0% | $138 / Sq Ft |
| 08/09/2022 08/09/22 | Off Market | $328,000 | -- | -- |
| 08/08/2022 08/08/22 | Pending | -- | -- | -- |
| 06/08/2022 06/08/22 | For Sale | $338,000 | +3.0% | $138 / Sq Ft |
| 06/06/2022 06/06/22 | Pending | -- | -- | -- |
| 06/06/2022 06/06/22 | Off Market | $328,000 | -- | -- |
| 05/26/2022 05/26/22 | For Sale | $338,000 | 0.0% | $138 / Sq Ft |
| 08/01/2020 08/01/20 | Rented | $1,650 | 0.0% | -- |
| 07/06/2020 07/06/20 | Under Contract | -- | -- | -- |
| 07/01/2020 07/01/20 | Off Market | $1,650 | -- | -- |
| 06/04/2020 06/04/20 | For Rent | $1,650 | 0.0% | -- |
| 06/01/2019 06/01/19 | Rented | $1,650 | 0.0% | -- |
| 05/06/2019 05/06/19 | Under Contract | -- | -- | -- |
| 04/02/2019 04/02/19 | For Rent | $1,650 | 0.0% | -- |
| 05/01/2018 05/01/18 | Rented | $1,650 | 0.0% | -- |
| 04/25/2018 04/25/18 | Under Contract | -- | -- | -- |
| 03/19/2018 03/19/18 | For Rent | $1,650 | 0.0% | -- |
| 10/07/2013 10/07/13 | Sold | $267,900 | 0.0% | $97 / Sq Ft |
| 08/31/2013 08/31/13 | Pending | -- | -- | -- |
| 08/23/2013 08/23/13 | Price Changed | $267,900 | -0.4% | $97 / Sq Ft |
| 08/16/2013 08/16/13 | Price Changed | $268,900 | -0.4% | $98 / Sq Ft |
| 06/24/2013 06/24/13 | For Sale | $269,900 | -- | $98 / Sq Ft |
Tax History Compared to Growth
Tax History
| Year | Tax Paid | Tax Assessment Tax Assessment Total Assessment is a certain percentage of the fair market value that is determined by local assessors to be the total taxable value of land and additions on the property. | Land | Improvement |
|---|---|---|---|---|
| 2024 | $1,992 | $445,100 | $77,400 | $367,700 |
| 2023 | $2,135 | $74,500 | $10,200 | $64,300 |
| 2022 | $1,920 | $74,500 | $10,200 | $64,300 |
| 2021 | $1,824 | $74,500 | $10,200 | $64,300 |
| 2020 | $1,873 | $74,500 | $10,200 | $64,300 |
| 2019 | $1,875 | $74,500 | $10,200 | $64,300 |
| 2018 | $1,858 | $74,500 | $10,200 | $64,300 |
| 2017 | $1,921 | $74,500 | $0 | $0 |
| 2016 | $1,727 | $74,500 | $0 | $0 |
| 2015 | $1,704 | $74,500 | $0 | $0 |
| 2014 | $1,682 | $74,500 | $0 | $0 |
Agents Affiliated with this Home
-
Kathy Maupin

Seller's Agent in 2022
Kathy Maupin
Patterson Schwartz
(302) 632-3026
1 in this area
18 Total Sales
-
Brenda Gardels

Buyer's Agent in 2022
Brenda Gardels
Keller Williams Realty Central-Delaware
(302) 242-3353
2 in this area
19 Total Sales
-
Fernando Ruiz, III

Seller's Agent in 2013
Fernando Ruiz, III
Century 21 Harrington Realty, Inc
(302) 270-4673
1 in this area
86 Total Sales
-
Shirley Schwaeble

Seller Co-Listing Agent in 2013
Shirley Schwaeble
Century 21 Harrington Realty, Inc
(302) 242-6808
67 Total Sales
-
Torianne Weiss Hamstead

Buyer's Agent in 2013
Torianne Weiss Hamstead
BHHS PenFed (actual)
(302) 242-8378
1 in this area
116 Total Sales
Map
Source: Bright MLS
MLS Number: 1003497392
APN: 8-00-13002-01-2100-000
- 268 Albacore Dr
- 42 Saundra St
- 339 Lorraine Dr
- 352 Marcel Ave
- 170 Otter Way
- 200 Lexington Mill Rd
- 3 Weatherstone Ln
- 2 Weatherstone Ln
- 1 Weatherstone Ln
- 5 Weatherstone Ln
- 25 Farmhouse Trail
- 167 Spring Dale Ln
- 107 Jennifer Ln
- 910 Weatherstone Ln
- 793 Weatherstone Ln
- 166 Spring Dale Ln
- 125 Dickens Ln
- 196 Elm Crest Ln
- 114 Dickens Ln
- 94 Elm Crest Ln
