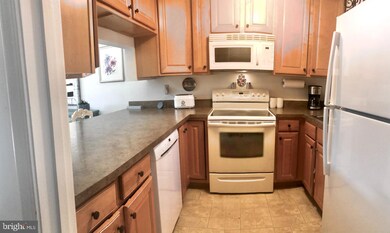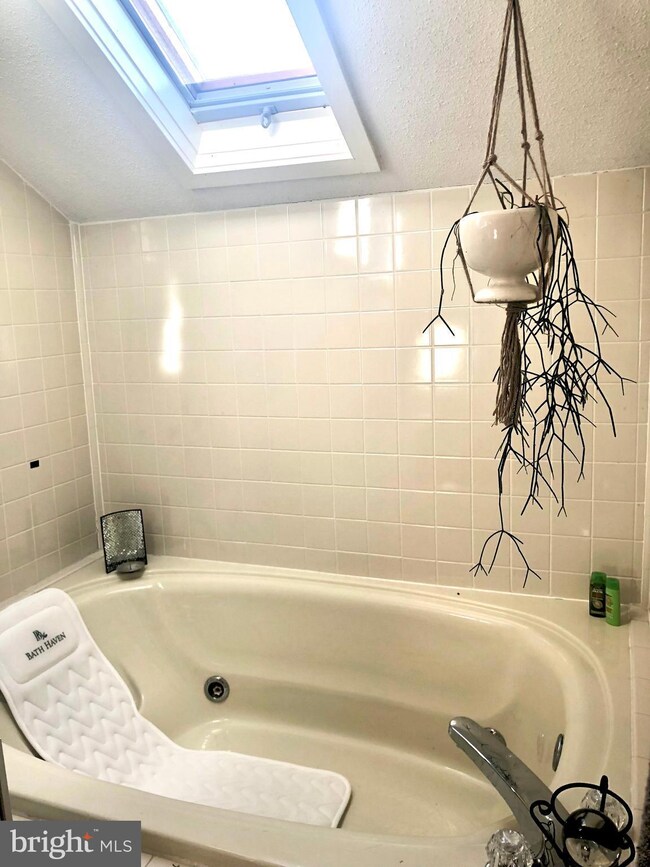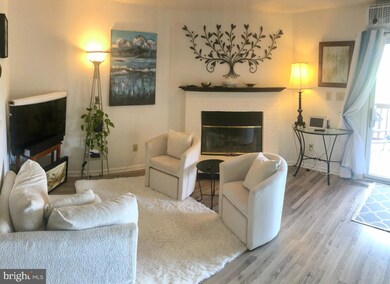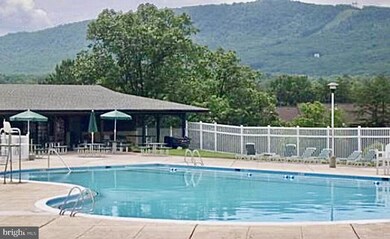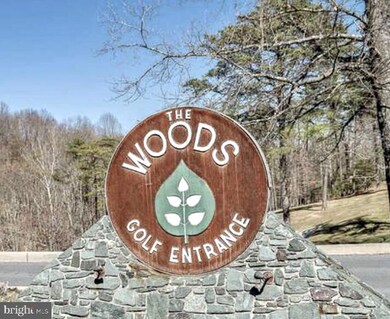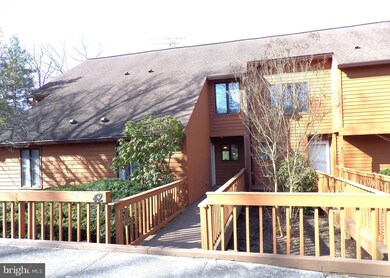
42 Tecumseh Trail Hedgesville, WV 25427
Highlights
- Water Views
- Water Oriented
- Main Floor Bedroom
- On Golf Course
- Contemporary Architecture
- Whirlpool Bathtub
About This Home
As of June 2024Welcome to the chillaxing lifestyle The Woods has to offer. Forget outside maintenance as it’ll be mostly taken care of by the Cluster Association which handles most of the exterior building maintenance, grounds maintenance and street lighting. That means no roof to replace, no raking leaves, no cutting grass, no exterior insect treatments, etc.....Imagine the time and money you’ll save and now you’ll be able to enjoy the surrounding amenities, pools, tennis courts, club house etc....Class B membership is optional and available which means you can get it or not get it, it's up to you. Includes use of indoor/outdoor recreation (does not include golf). The HOA takes care of snow plowing, roads maintenance, facilities maintenance & patrol, use of dumpsters and covenant enforcement, further protecting your investment. Welcome home to this lovely and spacious 2,161 finished square foot, 3 story townhome, Features, 3 large bedrooms, 4 full baths, cedar siding, a deck/patio on each level with awnings , skylight over the whirlpool tub, a separate shower in the primary bathroom and a walk In + an extra closet in the primary bedroom. You’ll spend your mornings enjoying coffee on your deck overlooking a pond and the 3rd Fairway. Within walking distance to the outdoor pool, pro shop and the Clubhouse Grill & Pub. Beautiful Mountain views. Wood Burning Fireplace on the main level in the living room. Rooms are larger, 2 of the 3 bedrooms will easily accommodate a king size bed. Updated LVP flooring, clean and ready for your family to live the adventure that is “The Woods”. This one won’t last long and it's definitely worth a look fast.
Last Agent to Sell the Property
Gain Realty License #WV0030118 Listed on: 03/22/2024
Townhouse Details
Home Type
- Townhome
Est. Annual Taxes
- $1,075
Year Built
- Built in 1989
Lot Details
- On Golf Course
- Property is in very good condition
HOA Fees
Parking
- Parking Lot
Property Views
- Water
- Golf Course
Home Design
- Contemporary Architecture
- Slab Foundation
- Shingle Roof
- Asphalt Roof
- Cedar
Interior Spaces
- Property has 3 Levels
- Wet Bar
- Partially Furnished
- Ceiling Fan
- Skylights
- Wood Burning Fireplace
- Fireplace Mantel
- Window Screens
- Family Room
- Combination Dining and Living Room
- Storage Room
Kitchen
- Electric Oven or Range
- Dishwasher
- Disposal
Bedrooms and Bathrooms
- En-Suite Primary Bedroom
- En-Suite Bathroom
- Walk-In Closet
- Whirlpool Bathtub
- Bathtub with Shower
Laundry
- Laundry on upper level
- Electric Dryer
- Washer
Finished Basement
- Walk-Out Basement
- Basement Fills Entire Space Under The House
- Connecting Stairway
- Interior and Exterior Basement Entry
Outdoor Features
- Water Oriented
- Property is near a pond
Utilities
- Central Air
- Heat Pump System
- Underground Utilities
- 200+ Amp Service
- Electric Water Heater
- Phone Available
Listing and Financial Details
- Tax Lot 902
- Assessor Parcel Number 04 19F000200000000
Community Details
Overview
- $1,475 Recreation Fee
- The Woods Homeowners Association
- Cluster Association Condos
- Built by PVP
- The Woods Subdivision
- Property Manager
Recreation
- Community Indoor Pool
Pet Policy
- Pets Allowed
Ownership History
Purchase Details
Home Financials for this Owner
Home Financials are based on the most recent Mortgage that was taken out on this home.Similar Homes in Hedgesville, WV
Home Values in the Area
Average Home Value in this Area
Purchase History
| Date | Type | Sale Price | Title Company |
|---|---|---|---|
| Deed | $159,900 | None Available |
Mortgage History
| Date | Status | Loan Amount | Loan Type |
|---|---|---|---|
| Open | $143,910 | New Conventional | |
| Previous Owner | $91,500 | New Conventional |
Property History
| Date | Event | Price | Change | Sq Ft Price |
|---|---|---|---|---|
| 05/30/2025 05/30/25 | For Sale | $274,900 | +20.0% | $127 / Sq Ft |
| 06/28/2024 06/28/24 | Sold | $229,000 | -2.5% | $106 / Sq Ft |
| 04/15/2024 04/15/24 | Price Changed | $234,900 | -2.1% | $109 / Sq Ft |
| 03/26/2024 03/26/24 | Price Changed | $239,900 | -2.0% | $111 / Sq Ft |
| 03/22/2024 03/22/24 | For Sale | $244,900 | +53.2% | $113 / Sq Ft |
| 06/05/2020 06/05/20 | Sold | $159,900 | 0.0% | $58 / Sq Ft |
| 03/13/2020 03/13/20 | For Sale | $159,900 | -- | $58 / Sq Ft |
Tax History Compared to Growth
Tax History
| Year | Tax Paid | Tax Assessment Tax Assessment Total Assessment is a certain percentage of the fair market value that is determined by local assessors to be the total taxable value of land and additions on the property. | Land | Improvement |
|---|---|---|---|---|
| 2024 | $1,361 | $110,880 | $30,180 | $80,700 |
| 2023 | $1,325 | $104,880 | $24,180 | $80,700 |
| 2022 | $1,075 | $92,400 | $18,300 | $74,100 |
| 2021 | $879 | $75,000 | $12,240 | $62,760 |
| 2020 | $842 | $71,700 | $12,240 | $59,460 |
| 2019 | $1,387 | $68,700 | $12,240 | $56,460 |
| 2018 | $846 | $71,400 | $15,240 | $56,160 |
| 2017 | $799 | $67,020 | $12,720 | $54,300 |
| 2016 | $793 | $65,940 | $12,000 | $53,940 |
| 2015 | $799 | $64,680 | $12,000 | $52,680 |
| 2014 | $967 | $78,120 | $18,000 | $60,120 |
Agents Affiliated with this Home
-
Dana Clowser

Seller's Agent in 2025
Dana Clowser
Potomac Valley Properties, Inc.
(304) 676-4777
306 in this area
309 Total Sales
-
Lorie Poole
L
Seller Co-Listing Agent in 2025
Lorie Poole
Potomac Valley Properties, Inc.
(304) 676-8976
317 in this area
321 Total Sales
-
Ken Worthington

Seller's Agent in 2024
Ken Worthington
Gain Realty
(304) 433-0341
9 in this area
160 Total Sales
-
Andrew Fultz

Buyer's Agent in 2024
Andrew Fultz
Samson Properties
(540) 917-5386
26 in this area
295 Total Sales
Map
Source: Bright MLS
MLS Number: WVBE2027176
APN: 04-19F-00020000
- 203 Tecumseh Trail
- 264 Tecumseh Trail
- 102 Tecumseh Trail
- 169 Arrowhead Ridge
- 239 The Woods Rd
- 40 Fishhook Ln
- 26 Pathfinder Ln
- 391 Winter Camp Trail
- 101 Chief Cornstalk Trail
- 499 The Woods Rd
- 397 Peace Pipe Ln
- 477 Wampum Ln
- 564 Peace Pipe Ln
- 1617 Winter Camp Trail
- 350 Pathfinder Ln
- 106 Monacan Trail
- 11 Spearpoint Ln
- 194 Endless Summer Rd
- 772 Walden Rd
- 986 Walden Rd

