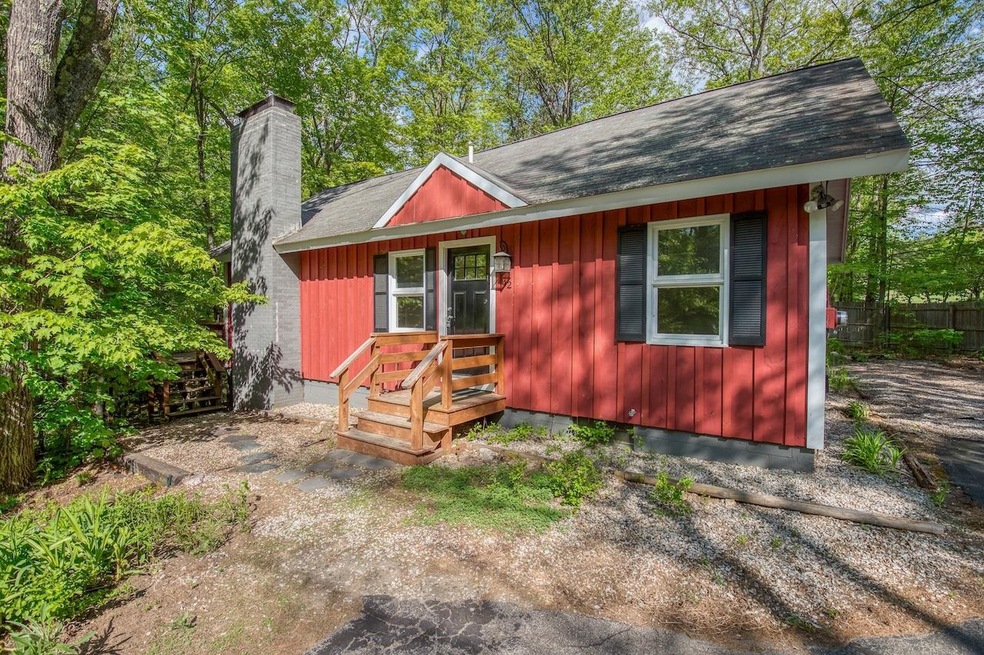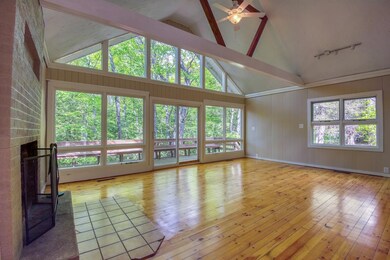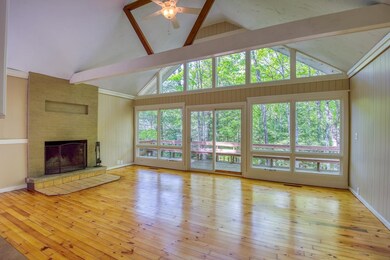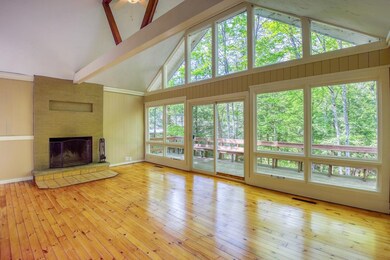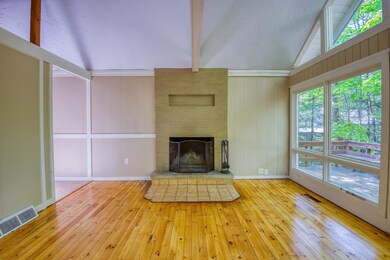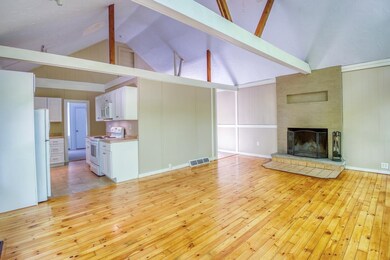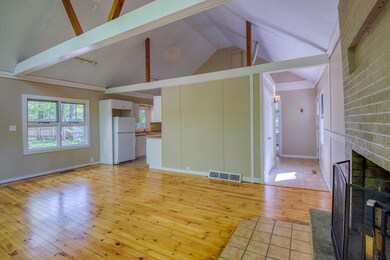
42 Thompson Rd North Conway, NH 03860
Highlights
- Deeded Waterfront Access Rights
- Chalet
- Hilly Lot
- Waterfront
- Deck
- Stream or River on Lot
About This Home
As of July 2022OVERLOOKING ARTIST FALLS BROOK AND A STONE’S THROW FROM MILES OF TRAILS, you are sure to enjoy this home’s setting and location. This one level, two bedroom, one bath contemporary features a spacious living/dining area with recently refinished wood floors, cathedral ceilings, and a fireplace. The open design and vaulted ceilings carry into an efficient kitchen with plenty of cabinet and counter space. The outdoor living space features a large deck overlooking the year-round brook and a wooded backyard. Centrally located, just a minute to North Conway Village, Cranmore Mountain Resort, and miles of hiking and mountain bike trails. Contact Alex Drummond | RE/MAX Presidential for a private showing and additional details: mobile (preferred) | 603-986-5910, or office | 603-356-9444 x240 | alex@alexdrummondrealty.com.
Last Agent to Sell the Property
Senne Residential LLC License #060805 Listed on: 06/01/2022
Home Details
Home Type
- Single Family
Est. Annual Taxes
- $2,769
Year Built
- Built in 1969
Lot Details
- 0.72 Acre Lot
- Waterfront
- Corner Lot
- Lot Sloped Up
- Hilly Lot
- Wooded Lot
Parking
- Paved Parking
Home Design
- Chalet
- Contemporary Architecture
- Cottage
- Block Foundation
- Wood Frame Construction
- Shingle Roof
- Board and Batten Siding
- Wood Siding
Interior Spaces
- 1-Story Property
- Cathedral Ceiling
- Ceiling Fan
- Wood Burning Fireplace
- Combination Dining and Living Room
- Water Views
- Attic
Kitchen
- Electric Range
- Microwave
- Dishwasher
Flooring
- Softwood
- Carpet
- Tile
- Vinyl
Bedrooms and Bathrooms
- 2 Bedrooms
- Bathroom on Main Level
- 1 Bathroom
Laundry
- Laundry on main level
- Dryer
- Washer
Unfinished Basement
- Exterior Basement Entry
- Dirt Floor
- Crawl Space
Accessible Home Design
- Hard or Low Nap Flooring
- Low Pile Carpeting
Outdoor Features
- Deeded Waterfront Access Rights
- Nearby Water Access
- Stream or River on Lot
- Deck
Schools
- John Fuller Elementary School
- A. Crosby Kennett Middle Sch
- A. Crosby Kennett Sr. High School
Utilities
- Forced Air Heating System
- Heating System Uses Oil
- Electric Water Heater
- High Speed Internet
- Phone Available
- Cable TV Available
Community Details
- Trails
Listing and Financial Details
- Tax Lot 248
Ownership History
Purchase Details
Home Financials for this Owner
Home Financials are based on the most recent Mortgage that was taken out on this home.Purchase Details
Similar Homes in the area
Home Values in the Area
Average Home Value in this Area
Purchase History
| Date | Type | Sale Price | Title Company |
|---|---|---|---|
| Warranty Deed | $339,933 | None Available | |
| Deed | $45,000 | -- |
Mortgage History
| Date | Status | Loan Amount | Loan Type |
|---|---|---|---|
| Open | $237,930 | Purchase Money Mortgage |
Property History
| Date | Event | Price | Change | Sq Ft Price |
|---|---|---|---|---|
| 07/20/2022 07/20/22 | Sold | $339,900 | 0.0% | $386 / Sq Ft |
| 06/10/2022 06/10/22 | Pending | -- | -- | -- |
| 06/01/2022 06/01/22 | For Sale | $339,900 | +226.8% | $386 / Sq Ft |
| 09/05/2013 09/05/13 | Sold | $104,000 | -19.9% | $118 / Sq Ft |
| 08/19/2013 08/19/13 | Pending | -- | -- | -- |
| 03/04/2013 03/04/13 | For Sale | $129,900 | -- | $148 / Sq Ft |
Tax History Compared to Growth
Tax History
| Year | Tax Paid | Tax Assessment Tax Assessment Total Assessment is a certain percentage of the fair market value that is determined by local assessors to be the total taxable value of land and additions on the property. | Land | Improvement |
|---|---|---|---|---|
| 2024 | $4,242 | $336,700 | $173,400 | $163,300 |
| 2023 | $3,859 | $336,700 | $173,400 | $163,300 |
| 2022 | $3,004 | $156,600 | $76,800 | $79,800 |
| 2021 | $2,454 | $150,200 | $76,800 | $73,400 |
| 2020 | $2,804 | $150,200 | $76,800 | $73,400 |
| 2019 | $2,601 | $150,200 | $76,800 | $73,400 |
| 2018 | $2,437 | $106,000 | $45,300 | $60,700 |
| 2017 | $2,118 | $106,000 | $45,300 | $60,700 |
| 2016 | $2,047 | $106,000 | $45,300 | $60,700 |
| 2015 | $2,024 | $106,000 | $45,300 | $60,700 |
| 2014 | $1,999 | $106,000 | $45,300 | $60,700 |
| 2013 | $1,911 | $107,000 | $45,300 | $61,700 |
Agents Affiliated with this Home
-
Alex Drummond

Seller's Agent in 2022
Alex Drummond
Senne Residential LLC
(603) 986-5910
104 Total Sales
-
Jim Tremblay

Buyer's Agent in 2022
Jim Tremblay
Senne Residential LLC
(603) 723-4938
96 Total Sales
-
Margery MacDonald

Seller's Agent in 2013
Margery MacDonald
Senne Residential LLC
(603) 520-0718
180 Total Sales
Map
Source: PrimeMLS
MLS Number: 4913059
APN: CNWY-000219-000000-000248
- 293 Thompson Rd
- 00 Artist Falls Rd
- 207 Seavey St
- 00 White Mountain Hwy
- 27 Cranmore Cir
- 11 Black Diamond Rd Unit 3
- 15 Black Diamond Rd Unit 4
- 85 Amethyst Hill Rd
- 235 Skimobile Rd Unit 2202
- 243 Skimobile Rd Unit 355
- 243 Skimobile Rd Unit 352
- 64 Okeefes Cir
- 679 Kearsarge Rd
- 689 Kearsarge Rd Unit 3
- 94 Okeefes Cir
- 48 O'Keefe's Cir
- 111 Suren Rd Unit 12
- 42 Wylie Ct Unit 6
- 42 Wylie Ct Unit 9
- 115 Jessicas Way Unit 10
