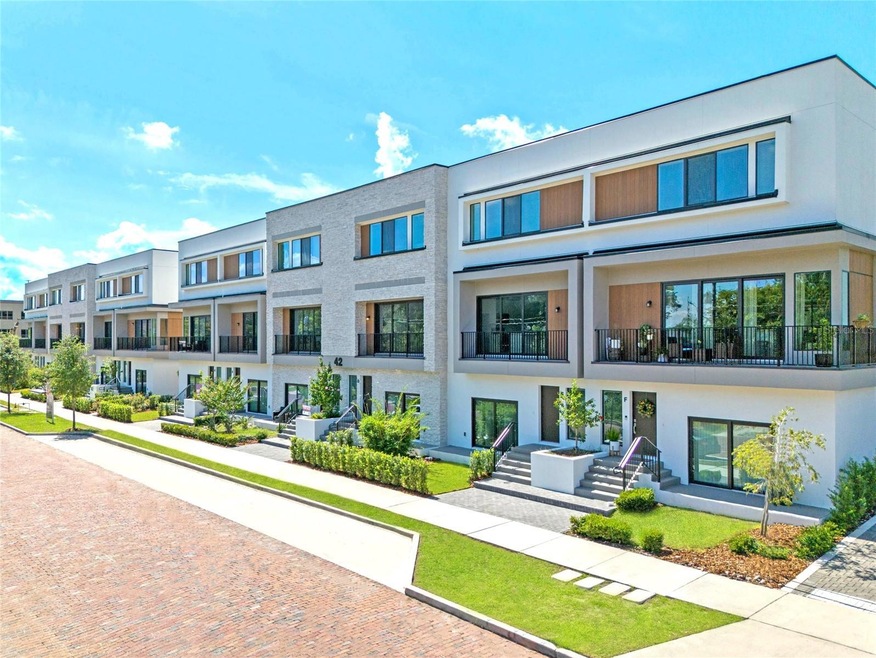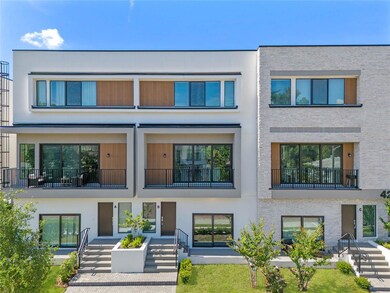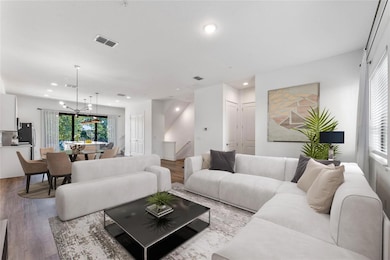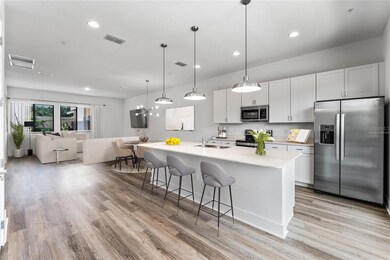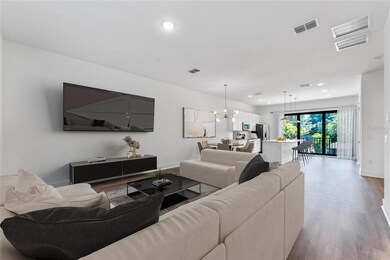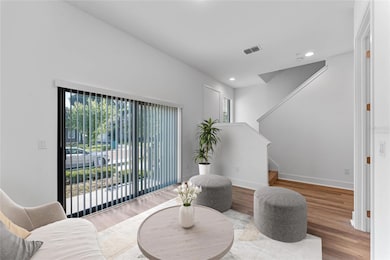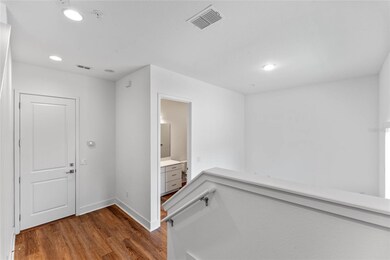
42 W Harding St Unit B Orlando, FL 32806
South Orange NeighborhoodEstimated payment $3,440/month
Highlights
- New Construction
- Open Floorplan
- Wood Flooring
- Blankner School Rated A-
- Property is near public transit
- Stone Countertops
About This Home
Under contract-accepting backup offers. One or more photo(s) has been virtually staged. *SAVE HUNDREDS PER MONTH*Seller is offering a 30-year fixed rate as low as $4.75% through Build & LockTM. The newly built SoDo House is a contemporary 23-unit townhouse development in the heart of Orlando.
As you enter this unit, you'll find an open studio with a full bath, perfect for use as an office or entertainment space. The first floor also includes a private patio accessed through sliding doors and an entrance to the attached 2-car garage. The second floor is designed for modern living with an open-concept layout that combines the living room, kitchen, dining area, and a half bath. High 10-foot ceilings and oversized windows flood the space with natural light and give access to a private balcony. The third floor is your private space, housing the primary suite, two additional bedrooms, a full bathroom, and a laundry nook.
The HOA ensures maintenance-free living as exterior and grounds maintenance, along with pest control, and onsite Manager are all included in the HOA fee. Located in a vibrant area, SoDo House is just steps away from the SoDo Shopping Center, featuring Super Target, Gators Dockside, The Smoothie Room, and TJ Maxx, among other well-known businesses. You’ll also enjoy proximity to Walmart, Orlando Health Hospital, and major highways such as I-4 and Highway 408, Downtown Orlando, the Kia Center, Exploria Stadium, Lake Eola, and the Dr. Phillips Center for the Performing Arts. A variety of restaurants and fine dining options are just minutes away. Secure your spot in this exclusive 23-unit development and embrace the best of urban living. Builder upgrade packages are available! Schedule your private showing today!
Listing Agent
ALIGN REAL ESTATE LLC Brokerage Phone: 305-389-2922 License #3370725 Listed on: 08/02/2024
Co-Listing Agent
ALIGN REAL ESTATE LLC Brokerage Phone: 305-389-2922 License #3391625
Townhouse Details
Home Type
- Townhome
Est. Annual Taxes
- $1,091
Year Built
- Built in 2023 | New Construction
Lot Details
- 1,269 Sq Ft Lot
- North Facing Home
- Street paved with bricks
- Landscaped with Trees
HOA Fees
- $350 Monthly HOA Fees
Parking
- 2 Car Attached Garage
- Alley Access
- Ground Level Parking
- Rear-Facing Garage
- Garage Door Opener
- Guest Parking
- Deeded Parking
Home Design
- Slab Foundation
- Frame Construction
- Membrane Roofing
- Concrete Siding
- Block Exterior
- Stucco
Interior Spaces
- 2,061 Sq Ft Home
- 3-Story Property
- Open Floorplan
- Ceiling Fan
- Living Room
- Dining Room
- Den
- Inside Utility
Kitchen
- Eat-In Kitchen
- Range
- Microwave
- Freezer
- Ice Maker
- Dishwasher
- Stone Countertops
- Disposal
Flooring
- Wood
- Carpet
- Tile
Bedrooms and Bathrooms
- 3 Bedrooms
- Primary Bedroom Upstairs
- Walk-In Closet
Laundry
- Laundry Room
- Laundry on upper level
- Washer Hookup
Outdoor Features
- Balcony
- Covered Patio or Porch
Location
- Property is near public transit
Schools
- Blankner Elementary School
- Blankner Middle School
- Boone High School
Utilities
- Central Heating and Cooling System
- Thermostat
- Underground Utilities
- Electric Water Heater
- Cable TV Available
Listing and Financial Details
- Home warranty included in the sale of the property
- Visit Down Payment Resource Website
- Tax Lot 5
- Assessor Parcel Number 02-23-29-8139-00-050
Community Details
Overview
- Association fees include maintenance structure, ground maintenance, pest control
- Aspuru Caraballo Faria P.A. Association, Phone Number (786) 901-8754
- Built by : Triton North
- Sodo House Tr A Subdivision
- The community has rules related to deed restrictions
Amenities
- Community Mailbox
Pet Policy
- Pets up to 65 lbs
- Pet Size Limit
- 3 Pets Allowed
Map
Home Values in the Area
Average Home Value in this Area
Property History
| Date | Event | Price | List to Sale | Price per Sq Ft |
|---|---|---|---|---|
| 12/20/2024 12/20/24 | Pending | -- | -- | -- |
| 08/02/2024 08/02/24 | For Sale | $569,000 | -- | $276 / Sq Ft |
About the Listing Agent

As a top Orlando realtor with Side Real Estate, Inc., Tiffany Pantozzi, Founder of ALIGN Real Estate, is a trailblazer in the real estate industry, dedicated to inspiring others to excel in their careers and personal journey. With only 8 years in the field, she's soared to the top, recognized as a top performer among 20K+ agents in Central Florida.
Leading the team at Align Real Estate, Tiffany is recognized in the top 100 of Central Florida agents, and her network of elite
Tiffany's Other Listings
Source: Stellar MLS
MLS Number: O6228203
- 42 W Harding St Unit E
- 52 W Harding St Unit A
- 79 W Harding St
- 38 W Harding St Unit B
- 38 W Harding St Unit C
- 35 W Harding St
- 31 W Harding St
- 5 W Harding St Unit E
- 113 W Grant St
- 49 W Grant St
- 85 W Grant St
- 116 & 118 E Muriel St
- 137 E Grant St
- 219 E Grant St
- 239 E Harding St
- 2503 Bethaway Ave
- 230 E Esther St
- 235 E Esther St
- 1821 Kalurna Ct
- 0 International Dr Unit O5562416
