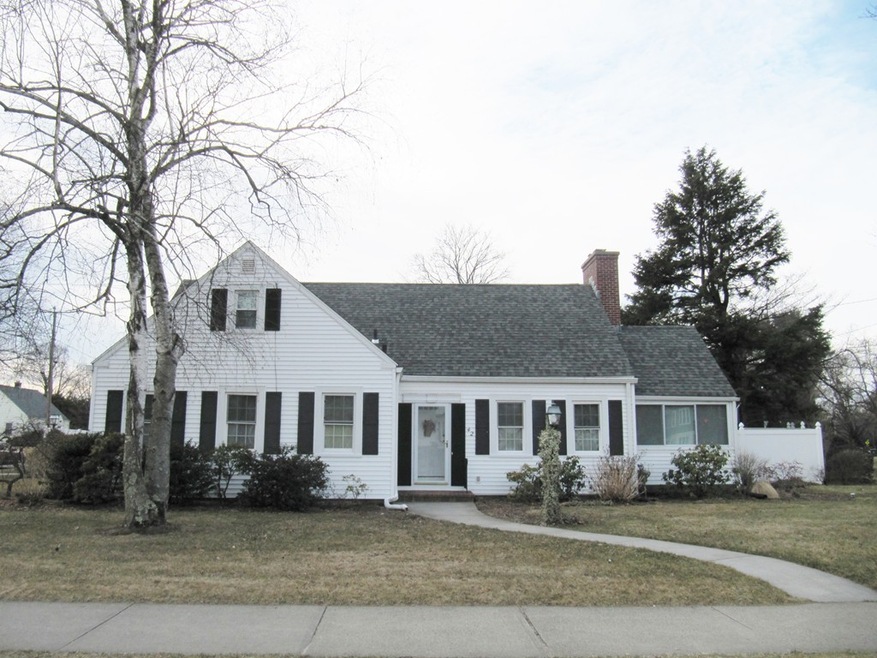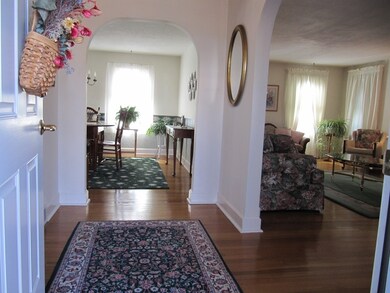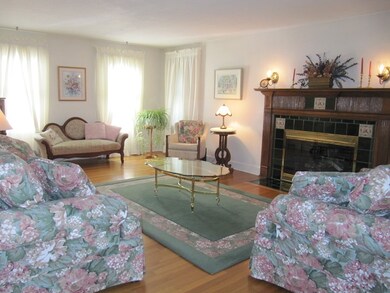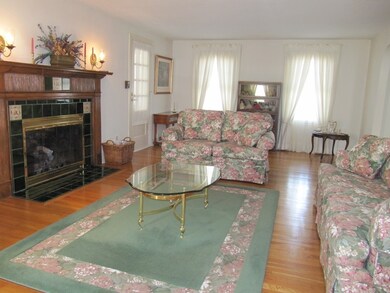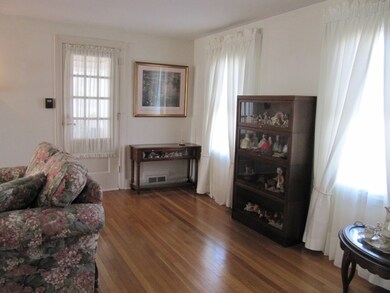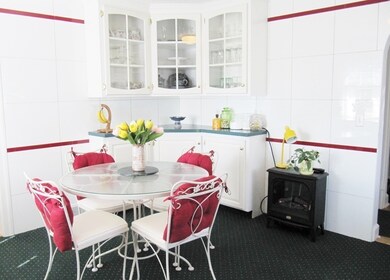
42 W Silver St Westfield, MA 01085
Estimated Value: $341,000 - $370,000
Highlights
- Wood Flooring
- Fenced Yard
- Forced Air Heating and Cooling System
- Screened Porch
About This Home
As of May 2020Lovingly maintained, New England Cape ready for the New Owners to move right in! Glass paneled kitchen walls combines 50's chic with modern countertop and cabinets. Hardwood floors throughout most of the first and second levels. Beautifully proportioned living and dining rooms. Private screened porch, patio, and garden spaces. So much has been updated and replaced within last 10 years. This home is close to so many Westfield attractions. First showings at open house, Sunday, March 15 1-3pm.
Last Agent to Sell the Property
Berkshire Hathaway HomeServices Realty Professionals Listed on: 03/11/2020

Home Details
Home Type
- Single Family
Est. Annual Taxes
- $5,019
Year Built
- Built in 1950
Lot Details
- Year Round Access
- Fenced Yard
- Property is zoned RA
Parking
- 2 Car Garage
Interior Spaces
- Screened Porch
- Basement
Kitchen
- Built-In Oven
- Built-In Range
- Microwave
- Disposal
Flooring
- Wood
- Wall to Wall Carpet
- Tile
Laundry
- Dryer
- Washer
Outdoor Features
- Patio
- Rain Gutters
Utilities
- Forced Air Heating and Cooling System
- Heating System Uses Gas
- Oil Water Heater
Ownership History
Purchase Details
Home Financials for this Owner
Home Financials are based on the most recent Mortgage that was taken out on this home.Purchase Details
Purchase Details
Home Financials for this Owner
Home Financials are based on the most recent Mortgage that was taken out on this home.Purchase Details
Home Financials for this Owner
Home Financials are based on the most recent Mortgage that was taken out on this home.Similar Homes in Westfield, MA
Home Values in the Area
Average Home Value in this Area
Purchase History
| Date | Buyer | Sale Price | Title Company |
|---|---|---|---|
| Finamore Donald G | $240,000 | None Available | |
| Phillips Janice N | -- | -- | |
| Phillips Janice N | $118,000 | -- | |
| Stewart Mark A | $110,000 | -- |
Mortgage History
| Date | Status | Borrower | Loan Amount |
|---|---|---|---|
| Open | Finamore Donald G | $248,640 | |
| Previous Owner | Phillips Janice N | $25,000 | |
| Previous Owner | Stewart Mark A | $60,000 | |
| Previous Owner | Stewart Mark A | $94,400 | |
| Previous Owner | Stewart Mark A | $88,000 |
Property History
| Date | Event | Price | Change | Sq Ft Price |
|---|---|---|---|---|
| 05/29/2020 05/29/20 | Sold | $240,000 | +4.3% | $143 / Sq Ft |
| 03/20/2020 03/20/20 | Pending | -- | -- | -- |
| 03/11/2020 03/11/20 | For Sale | $230,000 | -- | $137 / Sq Ft |
Tax History Compared to Growth
Tax History
| Year | Tax Paid | Tax Assessment Tax Assessment Total Assessment is a certain percentage of the fair market value that is determined by local assessors to be the total taxable value of land and additions on the property. | Land | Improvement |
|---|---|---|---|---|
| 2025 | $5,019 | $330,600 | $97,500 | $233,100 |
| 2024 | $5,039 | $315,500 | $88,700 | $226,800 |
| 2023 | $4,641 | $283,200 | $84,400 | $198,800 |
| 2022 | $4,641 | $251,000 | $75,400 | $175,600 |
| 2021 | $4,021 | $238,300 | $71,100 | $167,200 |
| 2020 | $4,343 | $225,600 | $71,100 | $154,500 |
| 2019 | $4,035 | $201,500 | $67,800 | $133,700 |
| 2018 | $3,901 | $201,500 | $67,800 | $133,700 |
| 2017 | $3,822 | $196,800 | $68,800 | $128,000 |
| 2016 | $3,826 | $196,800 | $68,800 | $128,000 |
| 2015 | $3,649 | $196,800 | $68,800 | $128,000 |
| 2014 | $1,789 | $196,800 | $68,800 | $128,000 |
Agents Affiliated with this Home
-
Ruth Aborjaily
R
Seller's Agent in 2020
Ruth Aborjaily
Berkshire Hathaway HomeServices Realty Professionals
(413) 244-4156
11 in this area
17 Total Sales
-
Michelle Haggstrom

Buyer's Agent in 2020
Michelle Haggstrom
Keller Williams Realty North Central
(978) 660-9912
1 in this area
118 Total Sales
Map
Source: MLS Property Information Network (MLS PIN)
MLS Number: 72631797
APN: WFLD-000024-000000-000009
