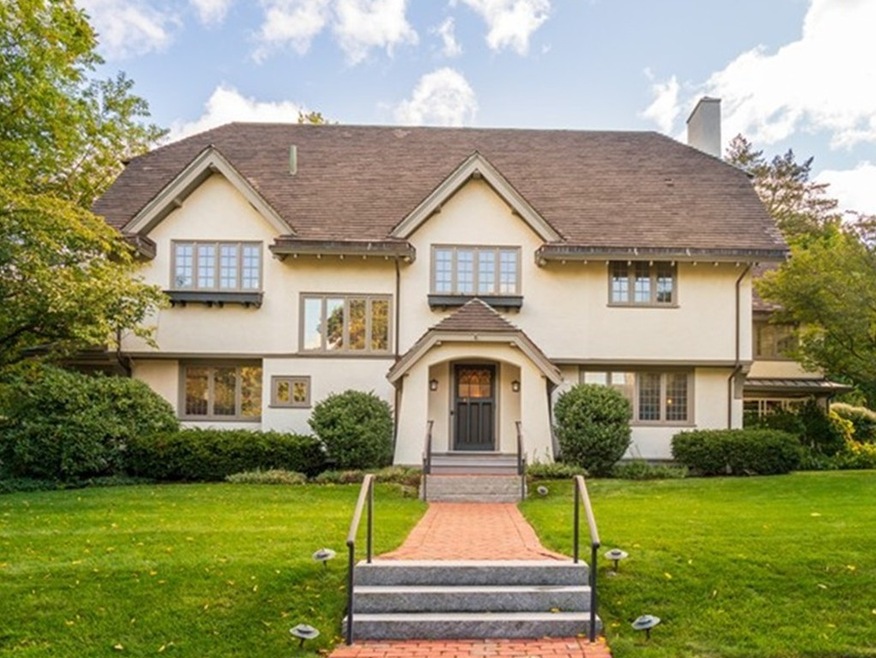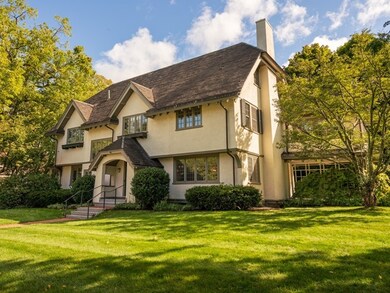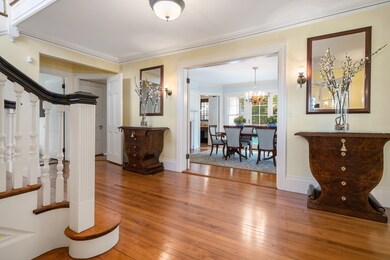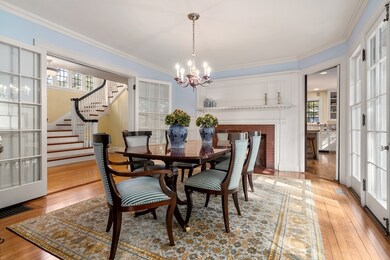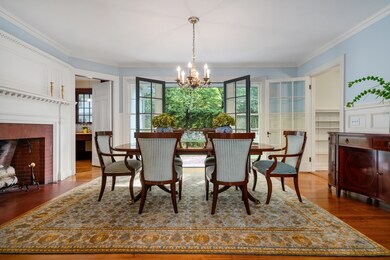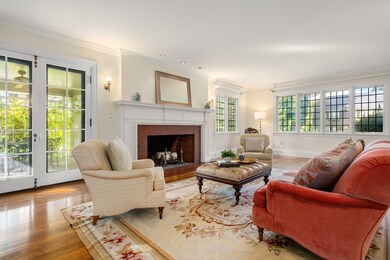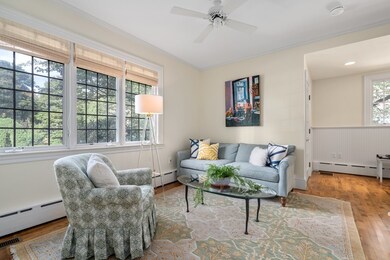
42 Waterston Rd Newton, MA 02458
Newton Corner NeighborhoodEstimated Value: $2,546,000 - $3,098,000
Highlights
- Landscaped Professionally
- Wood Flooring
- Patio
- Underwood Elementary School Rated A
- Covered Deck
- Forced Air Heating and Cooling System
About This Home
As of December 2019Fall in love with 42 Waterston Road. Natural light and romance abound throughout this distinctive English Manor-style home in Newton. Nestled on a corner lot among stately homes and surrounded by gardens originally designed by Olmstead, this cherished property is unlike any other in Newton. Upon entering the gracious foyer, you are treated to dramatic views of the landscaped backyard through the formal dining room. High ceilings, large windows, and fireplace in the front-to-back living room create an inviting space for spending time with friends and family. A charming butler's pantry and renovated kitchen with tasteful finishes lead into a cozy den and powder room. The second floor boasts four bedrooms including a Master Suite with a stunning Sitting Room. The spacious third floor offers a third full bath, family room and additional bedroom. second floor laundry, mudroom, two car garage, flexible floor plan. Close to schools, parks, Mass Pike and Storrow Drive.
Home Details
Home Type
- Single Family
Est. Annual Taxes
- $24,968
Year Built
- Built in 1909
Lot Details
- Stone Wall
- Landscaped Professionally
- Property is zoned SR1
Parking
- 2 Car Garage
Flooring
- Wood Flooring
Outdoor Features
- Covered Deck
- Patio
- Storage Shed
Utilities
- Forced Air Heating and Cooling System
- Heating System Uses Gas
- Natural Gas Water Heater
Additional Features
- Basement
Listing and Financial Details
- Assessor Parcel Number S:72 B:029 L:0001
Ownership History
Purchase Details
Home Financials for this Owner
Home Financials are based on the most recent Mortgage that was taken out on this home.Purchase Details
Home Financials for this Owner
Home Financials are based on the most recent Mortgage that was taken out on this home.Purchase Details
Home Financials for this Owner
Home Financials are based on the most recent Mortgage that was taken out on this home.Similar Homes in the area
Home Values in the Area
Average Home Value in this Area
Purchase History
| Date | Buyer | Sale Price | Title Company |
|---|---|---|---|
| Hillburn Brian C | $2,089,500 | None Available | |
| Guidice Anne K | -- | -- | |
| Giudice William N | $184,250 | -- |
Mortgage History
| Date | Status | Borrower | Loan Amount |
|---|---|---|---|
| Open | Hillburn Brian C | $1,636,500 | |
| Closed | Hillburn Brian C | $1,671,600 | |
| Previous Owner | Giudice William N | $100,000 | |
| Previous Owner | Guidice Anne K | $430,000 | |
| Previous Owner | Giudice William N | $240,000 | |
| Previous Owner | Giudice William N | $100,000 | |
| Previous Owner | Giudice William N | $300,500 |
Property History
| Date | Event | Price | Change | Sq Ft Price |
|---|---|---|---|---|
| 12/12/2019 12/12/19 | Sold | $2,089,500 | -9.0% | $516 / Sq Ft |
| 10/18/2019 10/18/19 | Pending | -- | -- | -- |
| 10/09/2019 10/09/19 | For Sale | $2,295,000 | -- | $567 / Sq Ft |
Tax History Compared to Growth
Tax History
| Year | Tax Paid | Tax Assessment Tax Assessment Total Assessment is a certain percentage of the fair market value that is determined by local assessors to be the total taxable value of land and additions on the property. | Land | Improvement |
|---|---|---|---|---|
| 2025 | $24,968 | $2,547,800 | $1,489,600 | $1,058,200 |
| 2024 | $24,142 | $2,473,600 | $1,446,200 | $1,027,400 |
| 2023 | $23,223 | $2,281,200 | $1,124,100 | $1,157,100 |
| 2022 | $19,997 | $1,900,900 | $1,040,800 | $860,100 |
| 2021 | $19,057 | $1,771,100 | $981,900 | $789,200 |
| 2020 | $18,490 | $1,771,100 | $981,900 | $789,200 |
| 2019 | $9,773 | $1,719,500 | $953,300 | $766,200 |
| 2018 | $17,422 | $1,610,200 | $857,800 | $752,400 |
| 2017 | $16,892 | $1,519,100 | $809,200 | $709,900 |
| 2016 | $16,156 | $1,419,700 | $756,300 | $663,400 |
| 2015 | $15,404 | $1,326,800 | $706,800 | $620,000 |
Agents Affiliated with this Home
-
Ilene Solomon

Seller's Agent in 2019
Ilene Solomon
Coldwell Banker Realty - Newton
(617) 969-2447
22 in this area
180 Total Sales
-
The Gillach Group
T
Buyer's Agent in 2019
The Gillach Group
William Raveis R. E. & Home Services
(914) 260-0980
2 in this area
234 Total Sales
Map
Source: MLS Property Information Network (MLS PIN)
MLS Number: 72577603
APN: NEWT-000072-000029-000001
- 180 Franklin St
- 15 Farlow Rd
- 155 Waverley Ave
- 15 Park Ave
- 292 Franklin St
- 28 Jameson Rd
- 642 Centre St
- 12 Valley Spring Rd
- 327 Franklin St
- 548 Centre St Unit 5
- 549 Centre St Unit 3
- 17 Newtonville Ave Unit 2
- 82 Kenilworth St
- 11 Marlboro St
- 43 Fairmont Ave
- 38 Eldredge St
- 421 Waverley Ave
- 130-132 Nonantum St
- 121 Tremont St Unit B1
- 121 Tremont St Unit 1
- 42 Waterston Rd
- 231 Waverley Ave
- 34 Waterston Rd
- 45 Waterston Rd
- 225 Waverley Ave
- 20 Ruthven Rd
- 215 Waverley Ave
- 34 Ruthven Rd
- 245 Waverley Ave
- 20 Waterston Rd
- 230 Waverley Ave
- 256 Park St
- 207 Waverley Ave
- 42 Ruthven Rd
- 248 Park St
- 21 Waterston Rd
- 27 Sargent St
- 254 Waverley Ave
- 242 Park St
- 216 Waverley Ave
