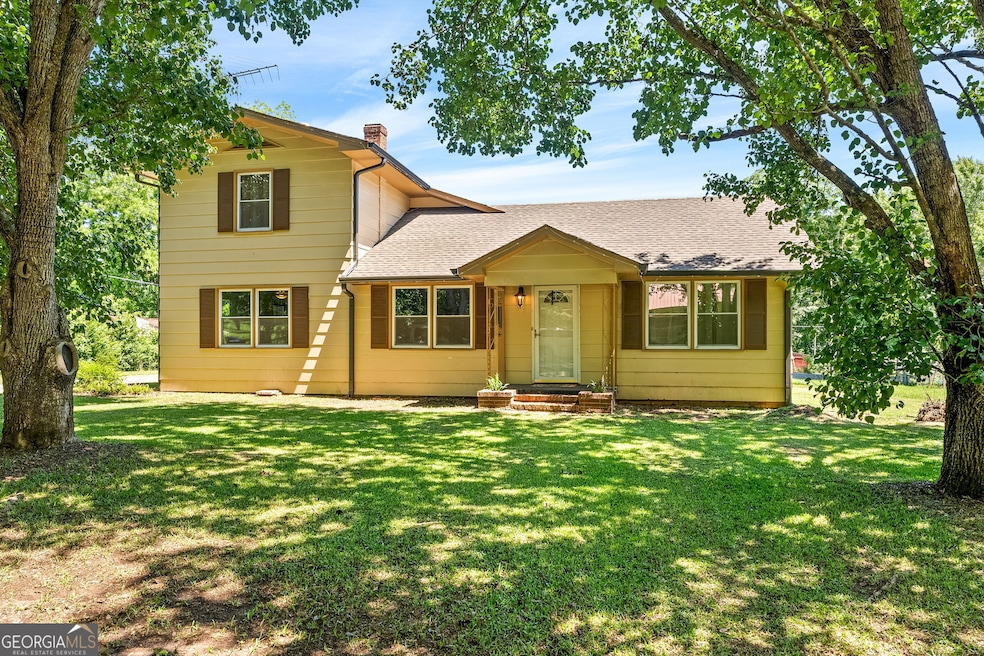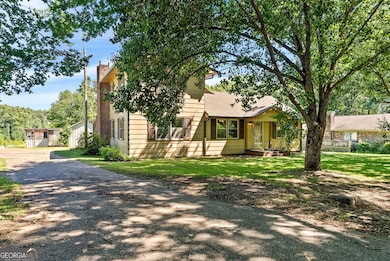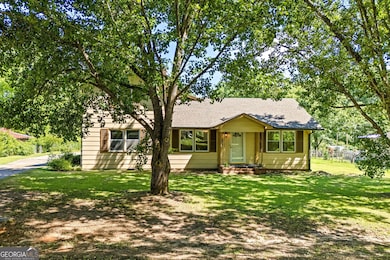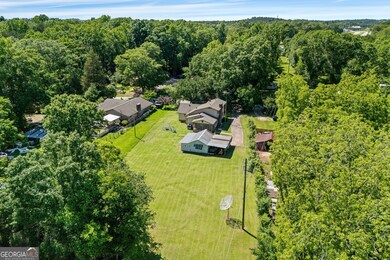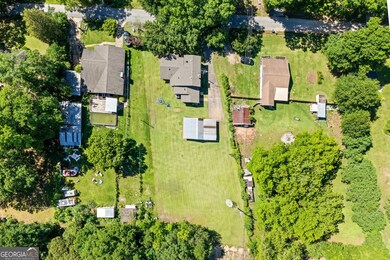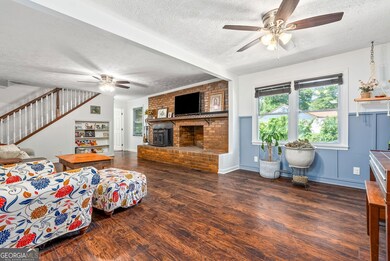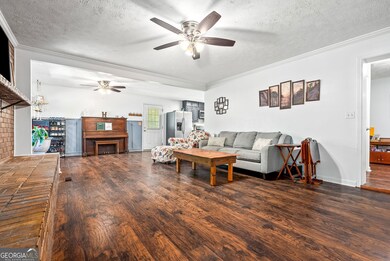
42 Willis Dr Lagrange, GA 30241
Estimated payment $1,735/month
Highlights
- Main Floor Primary Bedroom
- Bonus Room
- Laundry in Mud Room
- 1 Fireplace
- No HOA
- Central Heating and Cooling System
About This Home
Welcome to 42 Willis Drive - a delightful 4-bedroom, 2.5 bathroom home nestled on a spacious lot in a peaceful neighborhood. This home features a bright and inviting living area, a functional kitchen with ample cabinet space, and comfortable bedrooms perfect for family living or guests. Enjoy your mornings or unwind in the evenings on the screened porch, offering a relaxing outdoor space free from the elements. The home also includes a large backyard, ideal for gardening, entertaining, or simply enjoying the outdoors. Located just minutes from downtown LaGrange, schools, shopping, and local parks, this property combines convenience with comfort. Don't miss out on this great opportunity - schedule your showing today! "Seller Selling for Employment Relocation"
Home Details
Home Type
- Single Family
Est. Annual Taxes
- $2,109
Year Built
- Built in 1945
Lot Details
- 0.62 Acre Lot
- Level Lot
Home Design
- Composition Roof
Interior Spaces
- 2,367 Sq Ft Home
- 2-Story Property
- 1 Fireplace
- Bonus Room
- Laundry in Mud Room
Kitchen
- Oven or Range
- Dishwasher
Flooring
- Carpet
- Laminate
Bedrooms and Bathrooms
- 4 Bedrooms | 2 Main Level Bedrooms
- Primary Bedroom on Main
Schools
- Berta Weathersbee Elementary School
- Long Cane Middle School
- Troup County High School
Utilities
- Central Heating and Cooling System
- Septic Tank
- Cable TV Available
Community Details
- No Home Owners Association
- Willis Subdivision
Map
Home Values in the Area
Average Home Value in this Area
Tax History
| Year | Tax Paid | Tax Assessment Tax Assessment Total Assessment is a certain percentage of the fair market value that is determined by local assessors to be the total taxable value of land and additions on the property. | Land | Improvement |
|---|---|---|---|---|
| 2024 | $2,045 | $75,000 | $3,640 | $71,360 |
| 2023 | $2,109 | $77,320 | $3,640 | $73,680 |
| 2022 | $1,994 | $71,440 | $3,640 | $67,800 |
| 2021 | $2,030 | $67,320 | $2,960 | $64,360 |
| 2020 | $1,804 | $59,800 | $2,960 | $56,840 |
| 2019 | $920 | $30,520 | $2,600 | $27,920 |
| 2018 | $544 | $28,000 | $2,600 | $25,400 |
| 2017 | $544 | $28,000 | $2,600 | $25,400 |
| 2016 | $534 | $27,674 | $2,608 | $25,066 |
| 2015 | $535 | $27,674 | $2,608 | $25,066 |
| 2014 | $495 | $26,355 | $2,608 | $23,747 |
| 2013 | -- | $27,864 | $2,608 | $25,256 |
Property History
| Date | Event | Price | Change | Sq Ft Price |
|---|---|---|---|---|
| 06/23/2025 06/23/25 | Pending | -- | -- | -- |
| 06/05/2025 06/05/25 | Price Changed | $279,900 | -6.7% | $118 / Sq Ft |
| 05/22/2025 05/22/25 | For Sale | $299,900 | -- | $127 / Sq Ft |
Purchase History
| Date | Type | Sale Price | Title Company |
|---|---|---|---|
| Warranty Deed | $172,000 | -- | |
| Warranty Deed | $70,000 | -- | |
| Warranty Deed | -- | -- | |
| Warranty Deed | -- | -- |
Mortgage History
| Date | Status | Loan Amount | Loan Type |
|---|---|---|---|
| Open | $163,400 | New Conventional |
Similar Homes in Lagrange, GA
Source: Georgia MLS
MLS Number: 10529476
APN: 052-1-000-024
