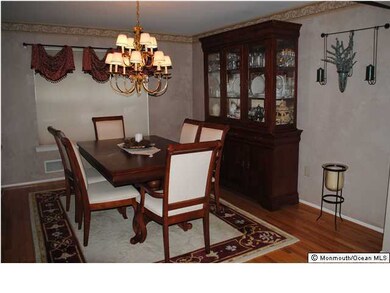
$1,150,000
- 4 Beds
- 3 Baths
- 3,314 Sq Ft
- 35 Bennett Rd
- Matawan, NJ
Welcome to this exquisite Colonial home, where elegance and sophistication are immediately evident from the moment you step through the French wrought Iron door, and pavers driveway. Inside, the grand foyer greets you with a stunning crystal chandelier, setting the tone for the entire home. The hardwood floors flow seamlessly throughout the main level, creating a warm and inviting atmosphere.
Nayna Patel RICHA REALTY INC.


