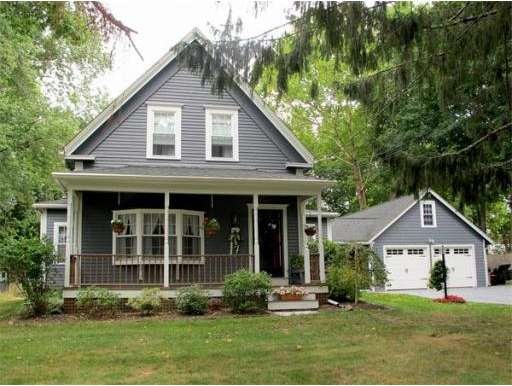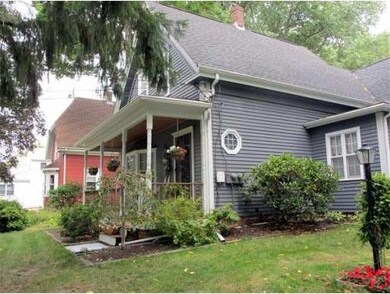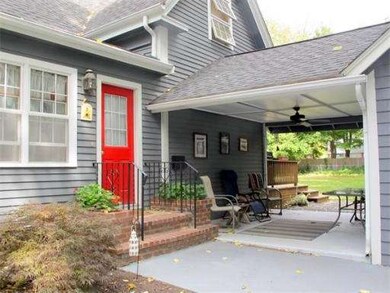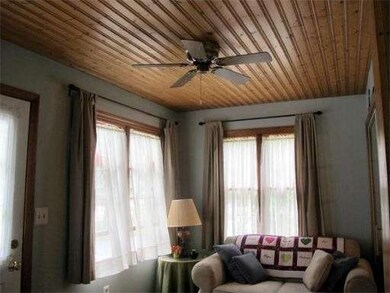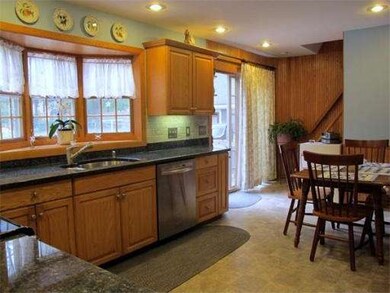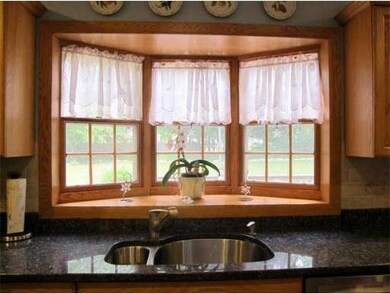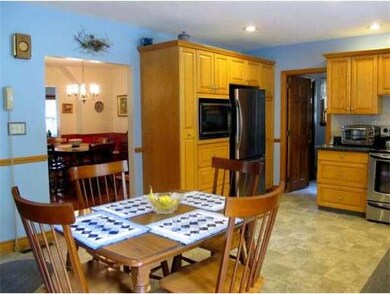
42 Winter St Whitman, MA 02382
About This Home
As of December 2021Welcome to your new home! Beautiful and spacious NE Colonial w/4 car partially HEATED by portable kerosene and insulated garage. Fabulous remodeled kitchen with granite counter, custom back splash, SS appliances, tons of cabinets,many roll out drawers for easy access, pull out pantry, walk in pantry.Beautiful natural wood accents including custom rounded corner, slider to deck. Full bath with granite counter and laundry hookup.Large DR open to LR both boast original oak hardwood floors and gorgeous bay window. Slider to awesome 3 season room. First floor bedroom with cedar accent closet. 3 great bedrooms upstairs with plenty of closets and back bedroom has separate staircase down to kitchen. Fabulous bonus to this home is the open breezeway between house and garage with ceiling fan and cable hookup. Great large and flat fenced in backyard and large front yard. Enjoy your morning coffee on either porch, deck or while watching television in the breezeway
Home Details
Home Type
Single Family
Est. Annual Taxes
$6,786
Year Built
1903
Lot Details
0
Listing Details
- Lot Description: Paved Drive, Fenced/Enclosed, Level
- Special Features: None
- Property Sub Type: Detached
- Year Built: 1903
Interior Features
- Has Basement: Yes
- Number of Rooms: 7
- Electric: 100 Amps
- Energy: Insulated Windows
- Flooring: Tile, Vinyl, Wall to Wall Carpet, Hardwood, Wood Laminate
- Insulation: Blown In
- Interior Amenities: Cable Available
- Basement: Full, Bulkhead
- Bedroom 2: Second Floor
- Bedroom 3: Second Floor
- Bedroom 4: First Floor
- Bathroom #1: First Floor
- Kitchen: First Floor
- Laundry Room: First Floor
- Living Room: First Floor
- Master Bedroom: Second Floor
- Master Bedroom Description: Closet, Flooring - Wood
- Dining Room: First Floor
Exterior Features
- Exterior: Shingles
- Exterior Features: Porch, Deck - Wood, Covered Patio/Deck, Fenced Yard
- Foundation: Fieldstone, Brick
Garage/Parking
- Garage Parking: Detached, Garage Door Opener, Heated, Storage, Work Area, Side Entry, Insulated
- Garage Spaces: 4
- Parking: Off-Street, Paved Driveway
- Parking Spaces: 8
Utilities
- Hot Water: Electric
- Utility Connections: for Electric Range, for Electric Dryer, Washer Hookup
Ownership History
Purchase Details
Home Financials for this Owner
Home Financials are based on the most recent Mortgage that was taken out on this home.Purchase Details
Home Financials for this Owner
Home Financials are based on the most recent Mortgage that was taken out on this home.Purchase Details
Home Financials for this Owner
Home Financials are based on the most recent Mortgage that was taken out on this home.Similar Home in Whitman, MA
Home Values in the Area
Average Home Value in this Area
Purchase History
| Date | Type | Sale Price | Title Company |
|---|---|---|---|
| Not Resolvable | $515,000 | None Available | |
| Deed | -- | -- | |
| Not Resolvable | $297,000 | -- |
Mortgage History
| Date | Status | Loan Amount | Loan Type |
|---|---|---|---|
| Open | $412,000 | Purchase Money Mortgage | |
| Previous Owner | $269,000 | New Conventional | |
| Previous Owner | $282,150 | New Conventional | |
| Previous Owner | $60,000 | No Value Available | |
| Previous Owner | $58,000 | No Value Available | |
| Previous Owner | $63,500 | No Value Available |
Property History
| Date | Event | Price | Change | Sq Ft Price |
|---|---|---|---|---|
| 12/29/2021 12/29/21 | Sold | $515,000 | +4.0% | $289 / Sq Ft |
| 10/20/2021 10/20/21 | Pending | -- | -- | -- |
| 10/11/2021 10/11/21 | For Sale | $495,000 | +66.7% | $278 / Sq Ft |
| 10/31/2014 10/31/14 | Sold | $297,000 | 0.0% | $167 / Sq Ft |
| 10/27/2014 10/27/14 | Pending | -- | -- | -- |
| 09/25/2014 09/25/14 | Off Market | $297,000 | -- | -- |
| 09/17/2014 09/17/14 | Price Changed | $309,000 | -3.1% | $174 / Sq Ft |
| 09/11/2014 09/11/14 | For Sale | $319,000 | -- | $179 / Sq Ft |
Tax History Compared to Growth
Tax History
| Year | Tax Paid | Tax Assessment Tax Assessment Total Assessment is a certain percentage of the fair market value that is determined by local assessors to be the total taxable value of land and additions on the property. | Land | Improvement |
|---|---|---|---|---|
| 2025 | $6,786 | $517,200 | $231,500 | $285,700 |
| 2024 | $6,301 | $494,600 | $227,000 | $267,600 |
| 2023 | $6,045 | $445,500 | $196,800 | $248,700 |
| 2022 | $5,980 | $410,700 | $178,900 | $231,800 |
| 2021 | $5,775 | $372,600 | $164,400 | $208,200 |
| 2020 | $5,674 | $358,000 | $156,500 | $201,500 |
| 2019 | $5,351 | $347,900 | $156,500 | $191,400 |
| 2018 | $4,760 | $312,000 | $147,600 | $164,400 |
| 2017 | $4,705 | $312,000 | $147,600 | $164,400 |
| 2016 | $4,490 | $288,000 | $139,800 | $148,200 |
| 2015 | $4,233 | $271,200 | $123,000 | $148,200 |
Agents Affiliated with this Home
-
Mary Gugenheim

Seller's Agent in 2021
Mary Gugenheim
Coldwell Banker Realty - Plymouth
(781) 910-1090
1 in this area
71 Total Sales
-
Steve DePamphilis
S
Buyer's Agent in 2021
Steve DePamphilis
Exclusive Realty
(617) 928-9200
1 in this area
11 Total Sales
-
Jeanne Hickey
J
Seller's Agent in 2014
Jeanne Hickey
HomeSmart First Class Realty
(781) 856-7077
5 in this area
54 Total Sales
Map
Source: MLS Property Information Network (MLS PIN)
MLS Number: 71742211
APN: WHIT-000033C-000125-000005
- 21 Regal St
- 150 Franklin St
- 92 Plymouth St
- 30 Cherry St
- 55 Plymouth St Unit B6
- 325 Commercial St
- 286 Raynor Ave
- 311 Standpipe Dr
- 521 Franklin St
- 60 Fairview St
- 48 Day St
- 842 Whitman St
- 6 Old Colony Way
- 177 Jean Carol Rd
- 20 Howland Trail Unit 10
- The Hanson Plan at Cushing Trails
- Pembroke A Plan at Cushing Trails
- Pembroke B Plan at Cushing Trails
- Whitman A Plan at Cushing Trails
- Whitman B Plan at Cushing Trails
