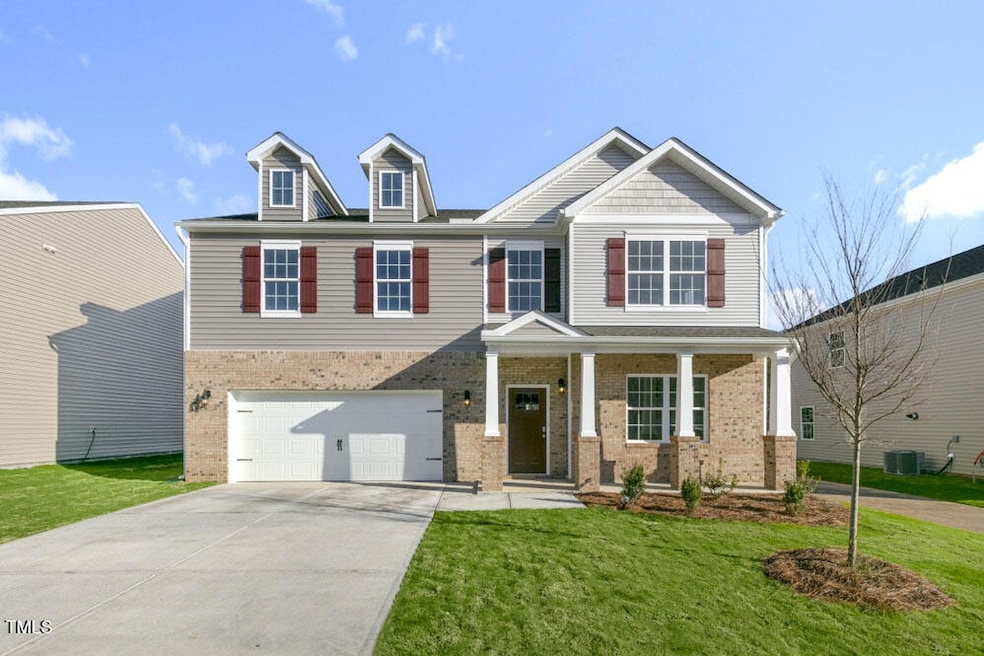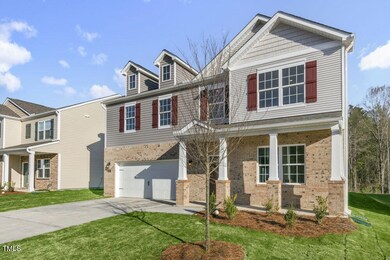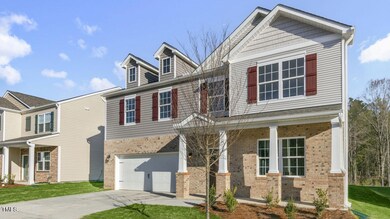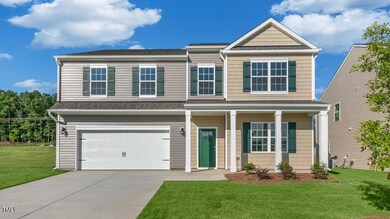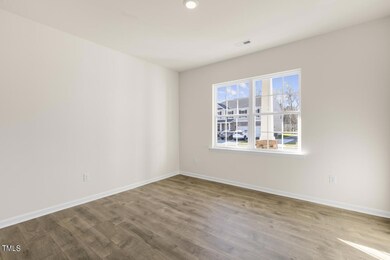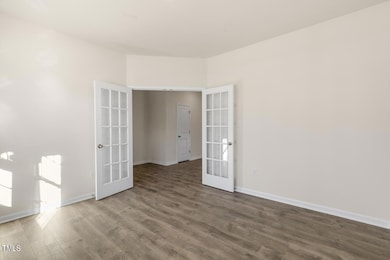
420 Ashley Run Sanford, NC 27330
New Hope NeighborhoodHighlights
- New Construction
- Finished Room Over Garage
- Clubhouse
- Cedar Ridge High Rated A-
- Open Floorplan
- Traditional Architecture
About This Home
As of February 2025Welcome to your new home, the Columbia! The absolute definition of an open floorplan! Walk through the front door into a comfy foyer with a formal office, adjacent to an open dining and family room that allows plenty of space and flexibility for the lifestyle that you wish to have. Kitchen offers a walk-in pantry, island, granite counter tops, tile backsplash, and stainless-steel appliances! Upstairs presents 4 spacious bedrooms, 3 bathrooms, and a loft, ideal for multiple lifestyles.Located inside of a Master-planned community, Galvins Ridge in Sanford, NC! Galvins Ridge is conveniently located off of Hwy 1 and will feature a: pool, clubhouse, playground, dog park and miles of walking trails! Ideal location within 10 minutes of major area employers such as Pfizer and 35 minutes from RTP. 15 minutes from 540, 20 minutes from Holly Springs Towne Center!! Community provides ample gathering spaces throughout the to stay connected with friends + family. One-year builder's warranty and 10-year structural warranty. Your new home also includes our smart home technology package!
Last Agent to Sell the Property
D.R. Horton, Inc. License #283939 Listed on: 11/19/2024

Home Details
Home Type
- Single Family
Est. Annual Taxes
- $5,232
Year Built
- Built in 2024 | New Construction
Lot Details
- 0.25 Acre Lot
- Lot Dimensions are 58x125x72x72x120
- Landscaped
HOA Fees
- $65 Monthly HOA Fees
Parking
- 2 Car Attached Garage
- Finished Room Over Garage
- 2 Open Parking Spaces
Home Design
- Traditional Architecture
- Brick Veneer
- Slab Foundation
- Frame Construction
- Shingle Roof
- Shake Siding
- Vinyl Siding
Interior Spaces
- 3,108 Sq Ft Home
- 2-Story Property
- Open Floorplan
- Smooth Ceilings
- Screen For Fireplace
- Gas Fireplace
- Family Room with Fireplace
- Combination Dining and Living Room
- Breakfast Room
- Home Office
- Loft
- Pull Down Stairs to Attic
Kitchen
- Microwave
- Dishwasher
- Stainless Steel Appliances
- Kitchen Island
- Granite Countertops
- Quartz Countertops
- Disposal
Flooring
- Carpet
- Luxury Vinyl Tile
Bedrooms and Bathrooms
- 4 Bedrooms
- Walk-In Closet
- Double Vanity
- Private Water Closet
- Bathtub with Shower
- Walk-in Shower
Laundry
- Laundry Room
- Laundry on upper level
- Washer and Electric Dryer Hookup
Home Security
- Smart Home
- Smart Locks
- Smart Thermostat
- Outdoor Smart Camera
- Carbon Monoxide Detectors
- Fire and Smoke Detector
Outdoor Features
- Exterior Lighting
- Rain Gutters
Schools
- Deep River Elementary School
- East Lee Middle School
- Lee High School
Utilities
- Zoned Heating and Cooling
- Heating System Uses Natural Gas
- Natural Gas Connected
- Tankless Water Heater
Listing and Financial Details
- Home warranty included in the sale of the property
Community Details
Overview
- Association fees include ground maintenance
- Ppm Inc. Association, Phone Number (919) 848-4911
- Built by D.R. Horton
- Galvins Ridge Subdivision
- Maintained Community
Amenities
- Clubhouse
Recreation
- Community Playground
- Community Pool
- Park
- Dog Park
- Trails
Similar Homes in Sanford, NC
Home Values in the Area
Average Home Value in this Area
Property History
| Date | Event | Price | Change | Sq Ft Price |
|---|---|---|---|---|
| 02/26/2025 02/26/25 | Sold | $411,590 | 0.0% | $132 / Sq Ft |
| 12/14/2024 12/14/24 | Pending | -- | -- | -- |
| 11/19/2024 11/19/24 | For Sale | $411,590 | -- | $132 / Sq Ft |
Tax History Compared to Growth
Agents Affiliated with this Home
-
Janice Nesbitt
J
Seller's Agent in 2025
Janice Nesbitt
D.R. Horton, Inc.
(440) 567-9916
1 in this area
537 Total Sales
-
Ravi Varma
R
Buyer's Agent in 2025
Ravi Varma
Blockchain Realty Inc.
(503) 806-8654
1 in this area
50 Total Sales
-
R
Buyer's Agent in 2025
Radha Ravi Varma
Northside Realty Inc.
Map
Source: Doorify MLS
MLS Number: 10064082
- 5314 Taproot Ln
- 4713 Erwin Rd
- 3806 Lochnora Pkwy
- 126 Solterra Way
- 6 Beltre Ct
- 3614 Kilgo Dr
- 103 Spring Blossom Ln
- 5040 Shakori Trail
- 705 Harkness Cir
- 308 Harkness Cir
- 4315 Sugar Pine Ln
- 3205 W Cornwallis Rd
- 3207 W Cornwallis Rd
- 4313 Branchwood Dr
- 4411 American Dr
- 10 Tarawa Terrace
- 4316 American Dr
- 4510 Valley Forge Rd
- 4229 American Dr Unit F
- 5 Morristown Cir
