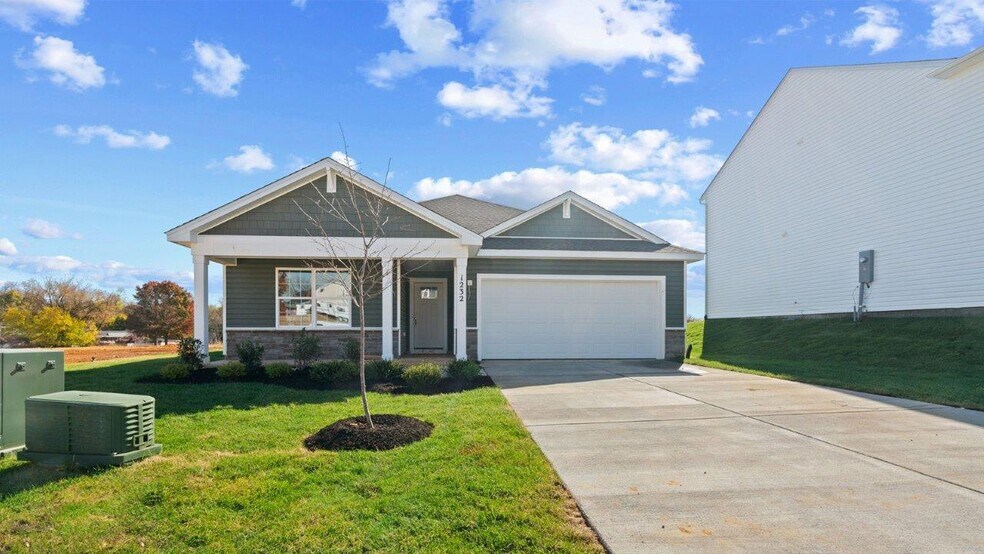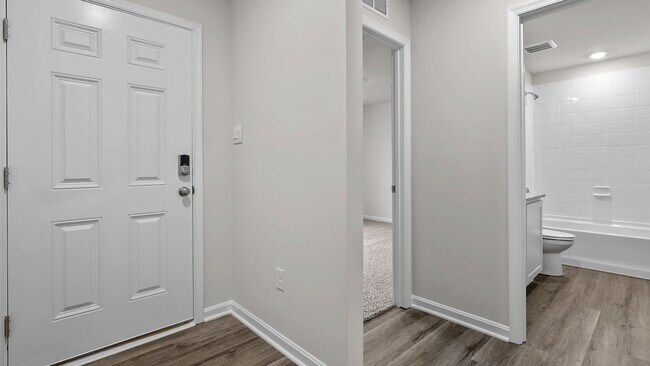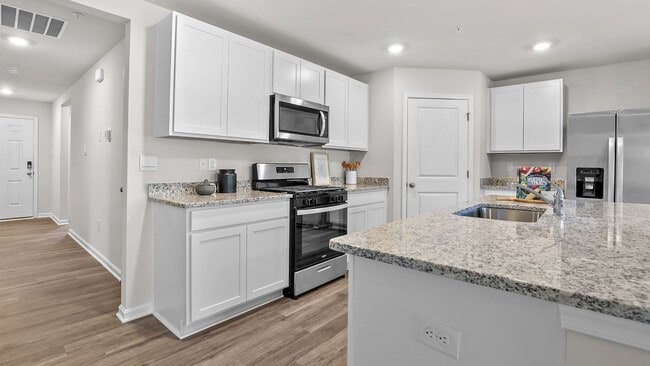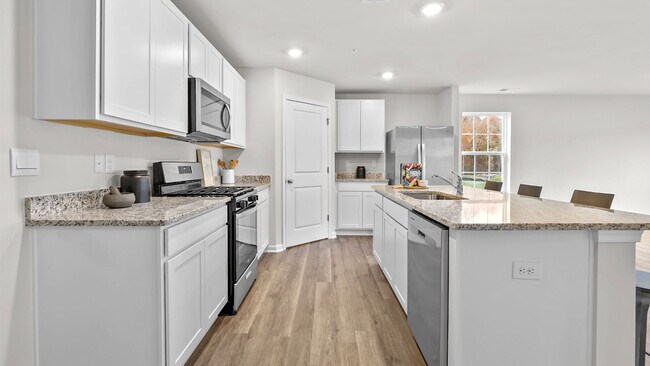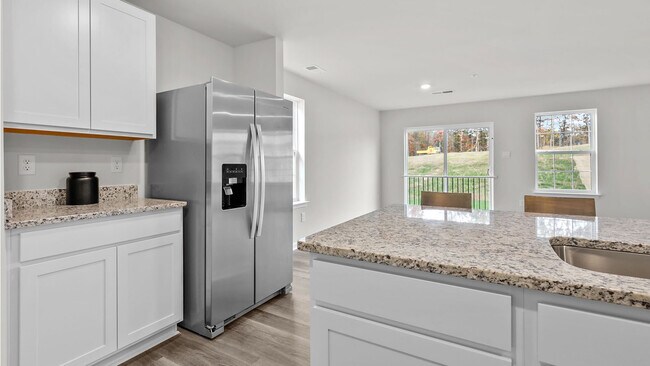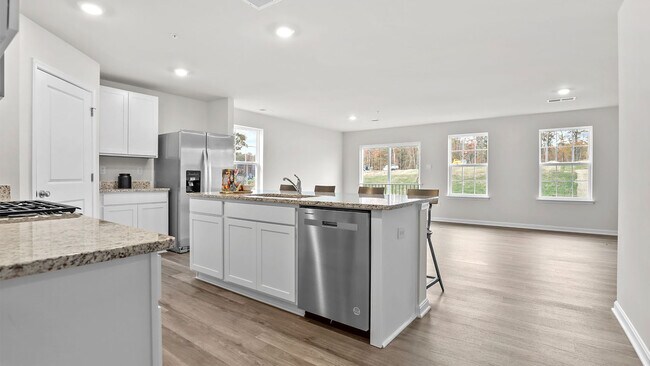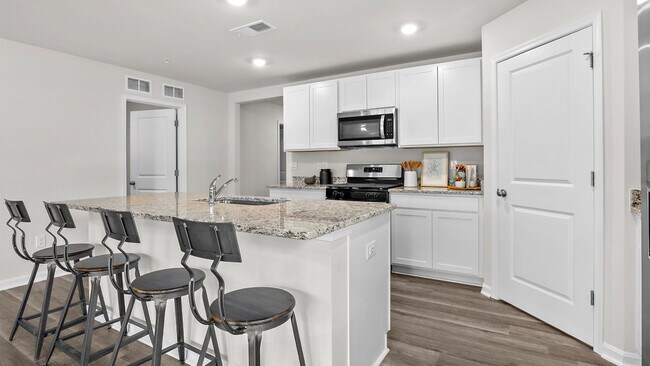
Estimated payment $2,685/month
Highlights
- New Construction
- No HOA
- 1-Story Property
About This Home
This inviting Neuville floor plan offers the perfect blend of style & functionality, all on a single level for your comfort and convenience. This spacious home boasts 4 bedrooms & 2 full bathrooms, providing ample space for family living. The open floor is designed for effortless entertaining. A generously sized kitchen island with elegant granite countertops serves as the centerpiece for both culinary creativity & casual dining. LVP flooring in the main area and carpet in the bedrooms. An oversized 2-car garage includes automatic opener. Thoughtful planning includes rough-ins for future ceiling fans in the family room & bedrooms, allowing you to customize your comfort. This home is one-level living combining practicality with a touch of elegance. Don't miss out on the opportunity to make this beautiful house your new home. Call Now!
Home Details
Home Type
- Single Family
Parking
- 2 Car Garage
Home Design
- New Construction
Interior Spaces
- 1-Story Property
Bedrooms and Bathrooms
- 4 Bedrooms
- 2 Full Bathrooms
Community Details
- No Home Owners Association
Map
Other Move In Ready Homes in Stonecrest
About the Builder
- 372 Atkinson St
- 433 Atkinson St
- Stonecrest
- Presidents Pointe - Single Family Homes
- 109 Taft Ave
- 63 Anthem St
- Presidents Pointe - Townhomes
- 483 National St
- 324 Anthem St
- 328 Anthem St
- 316 Anthem St
- 491 National St
- 7 Short Branch Dr
- 0 Currie Rd
- 0 Currie Road Rt 9 and Mildred St Unit WVJF2016654
- Beallair - Modern Farmhouse Collection
- 73 Claymont Hill St
- Lot 1 Westwind Minor
- 0 Shenandoah Crossing Dr
- 0 Jane Washington Ct Unit WVJF2020638
