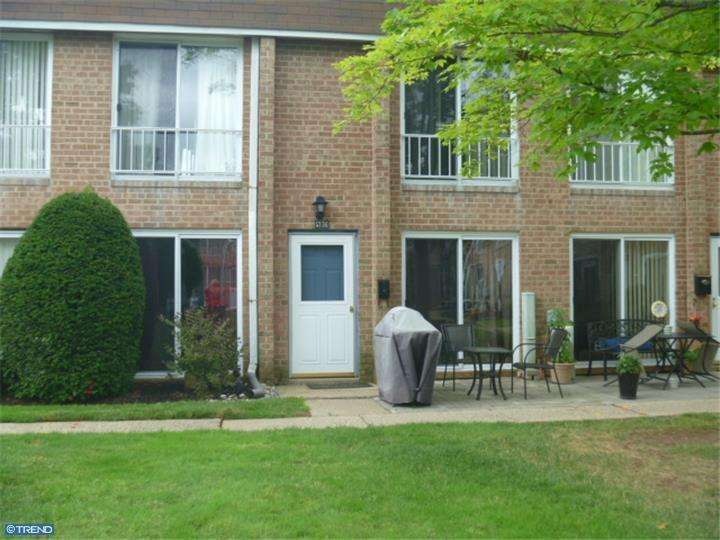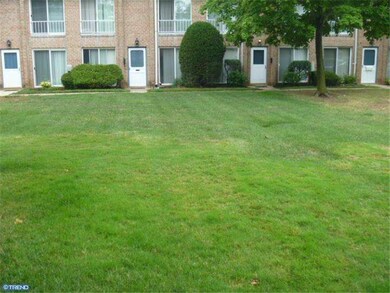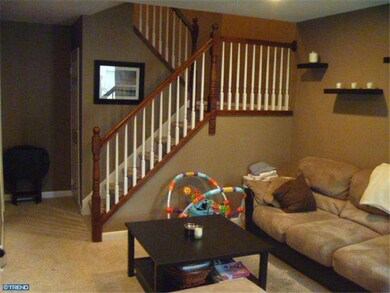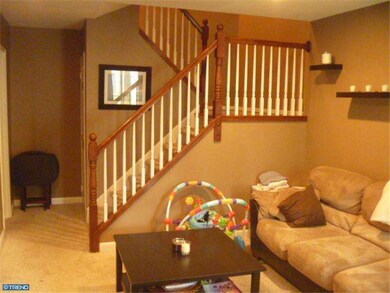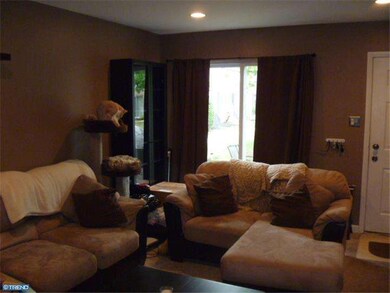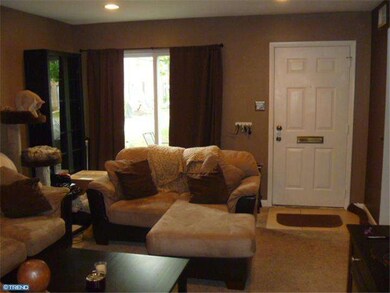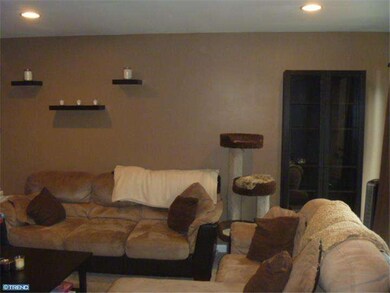
420 Brandywine Ct Unit YV420 Warminster, PA 18974
Warminster NeighborhoodEstimated Value: $255,142 - $269,000
Highlights
- Traditional Architecture
- Attic
- Patio
- Wood Flooring
- Eat-In Kitchen
- Living Room
About This Home
As of April 2015Very well maintained and upgraded 2 bedroom, 1.5 bath town home in Yorktown Village. It has been completely renovated with high end fixtures. New features include: newer A/C and hot water heater, windows, and freshly painted neutrally throughout. The eat in kitchen has new modern cabinetry, euro-style hardware, newer stainless steel stove, brand new faucet, newer dishwasher, Granite countertops, and tile backsplash, tile floor, along with Sliding glass doors leading to patio area. Both bathrooms have all newer tile work, newer tub, sinks, faucets and toilets. tile tub surround with accent tiles. Ceiling fans in kitchen and all bedrooms with light fixtures. All closets upgraded with wire shelving. Six panel colonial doors throughout. Family Room consists of recessed lighting as well as Sliding glass doors leading to patio area. Newer hardwood floor on stairwell landing area as well as newer banister and spindles. Master Bath has new exhaust fan and showerhead. Conveniently located near shopping, restaurants, access to major roadways.
Last Listed By
Anthony Keiper
RE/MAX Action Realty-Horsham License #TREND:60004620 Listed on: 08/03/2014
Townhouse Details
Home Type
- Townhome
Est. Annual Taxes
- $2,177
Year Built
- Built in 1971
Lot Details
- Front Yard
- Property is in good condition
HOA Fees
- $250 Monthly HOA Fees
Home Design
- Traditional Architecture
- Brick Exterior Construction
- Shingle Roof
- Concrete Perimeter Foundation
Interior Spaces
- 1,012 Sq Ft Home
- Property has 2 Levels
- Ceiling Fan
- Family Room
- Living Room
- Laundry on upper level
- Attic
Kitchen
- Eat-In Kitchen
- Self-Cleaning Oven
- Built-In Microwave
- Dishwasher
- Disposal
Flooring
- Wood
- Wall to Wall Carpet
- Tile or Brick
Bedrooms and Bathrooms
- 2 Bedrooms
- En-Suite Primary Bedroom
- 1.5 Bathrooms
Parking
- 2 Open Parking Spaces
- 2 Parking Spaces
- Shared Driveway
- Parking Lot
Eco-Friendly Details
- Energy-Efficient Windows
Outdoor Features
- Patio
- Exterior Lighting
Schools
- Willow Dale Elementary School
- Log College Middle School
- William Tennent High School
Utilities
- Forced Air Heating and Cooling System
- Heating System Uses Gas
- Programmable Thermostat
- 100 Amp Service
- Natural Gas Water Heater
- Cable TV Available
Listing and Financial Details
- Tax Lot 420
- Assessor Parcel Number 49-009-420
Community Details
Overview
- Association fees include common area maintenance, exterior building maintenance, lawn maintenance, snow removal, trash, water, sewer, insurance
- $1,000 Other One-Time Fees
- Yorktown Subdivision
Pet Policy
- Pets allowed on a case-by-case basis
Ownership History
Purchase Details
Home Financials for this Owner
Home Financials are based on the most recent Mortgage that was taken out on this home.Purchase Details
Home Financials for this Owner
Home Financials are based on the most recent Mortgage that was taken out on this home.Purchase Details
Purchase Details
Purchase Details
Home Financials for this Owner
Home Financials are based on the most recent Mortgage that was taken out on this home.Similar Homes in Warminster, PA
Home Values in the Area
Average Home Value in this Area
Purchase History
| Date | Buyer | Sale Price | Title Company |
|---|---|---|---|
| Scotese Anthony C | $125,000 | None Available | |
| Penge Matt | $165,000 | None Available | |
| Oberhau Heather Lynn | $115,500 | None Available | |
| Us Bank National Association | $1,412 | None Available | |
| Vanorder Shawn | -- | Lawyers Title Insurance Corp |
Mortgage History
| Date | Status | Borrower | Loan Amount |
|---|---|---|---|
| Open | Scotese Anthony C | $100,000 | |
| Previous Owner | Penge Matt | $162,011 | |
| Previous Owner | Vanorder Shawn | $141,300 | |
| Previous Owner | Vanorder Shawn | $105,000 | |
| Previous Owner | Vanvanorder Shawn Van | $15,060 | |
| Previous Owner | Vanorder Shawn | $63,500 |
Property History
| Date | Event | Price | Change | Sq Ft Price |
|---|---|---|---|---|
| 04/21/2015 04/21/15 | Sold | $125,000 | -6.0% | $124 / Sq Ft |
| 02/12/2015 02/12/15 | Pending | -- | -- | -- |
| 11/20/2014 11/20/14 | Price Changed | $132,999 | -1.5% | $131 / Sq Ft |
| 10/18/2014 10/18/14 | Price Changed | $134,999 | -3.5% | $133 / Sq Ft |
| 09/14/2014 09/14/14 | Price Changed | $139,900 | -1.5% | $138 / Sq Ft |
| 08/14/2014 08/14/14 | Price Changed | $141,999 | -2.0% | $140 / Sq Ft |
| 08/03/2014 08/03/14 | For Sale | $144,900 | -- | $143 / Sq Ft |
Tax History Compared to Growth
Tax History
| Year | Tax Paid | Tax Assessment Tax Assessment Total Assessment is a certain percentage of the fair market value that is determined by local assessors to be the total taxable value of land and additions on the property. | Land | Improvement |
|---|---|---|---|---|
| 2024 | $2,828 | $13,400 | $0 | $13,400 |
| 2023 | $2,741 | $13,400 | $0 | $13,400 |
| 2022 | $2,683 | $13,400 | $0 | $13,400 |
| 2021 | $2,620 | $13,400 | $0 | $13,400 |
| 2020 | $2,583 | $13,400 | $0 | $13,400 |
| 2019 | $4,965 | $13,400 | $0 | $13,400 |
| 2018 | $2,388 | $13,400 | $0 | $13,400 |
| 2017 | $2,318 | $13,400 | $0 | $13,400 |
| 2016 | $2,318 | $13,400 | $0 | $13,400 |
| 2015 | $2,009 | $13,400 | $0 | $13,400 |
| 2014 | $2,009 | $13,400 | $0 | $13,400 |
Agents Affiliated with this Home
-
A
Seller's Agent in 2015
Anthony Keiper
RE/MAX
-
BOB GILLARD
B
Buyer's Agent in 2015
BOB GILLARD
Re/Max Centre Realtors
(215) 380-3300
3 in this area
20 Total Sales
Map
Source: Bright MLS
MLS Number: 1003031862
APN: 49-009-420
- 408 Brandywine Ct Unit YV408
- 510 Germantown Ct Unit YV510
- 953 Mueller Rd
- 309 Valley Forge Ct Unit YV309
- 204 Saratoga Ct Unit YV204
- 970 Mueller Rd
- 113 Lexington Ct
- 916 Holden Ct
- 906 Holden Ct
- 728 Michener Ct
- 698 Stratford Rd
- 942 Stein Ct
- 730 Cheryl Dr
- 545 Brook Ln
- 1243 Tulip Rd
- 0 York Rd
- 1200 Manor Dr
- 808 Mearns Rd
- 900 W Bristol Rd
- 739 Cypress Rd
- 420 Brandywine Ct Unit YV420
- 418 Brandywine Ct Unit YV418
- 425 Brandywine Ct Unit YV425
- 429 Brandywine Ct Unit YV429
- 424 Brandywine Ct Unit YV0424
- 431 Brandywine Ct Unit YV431
- 416 Brandywine Ct
- 414 Brandywine Ct Unit YV414
- 421 Brandywine Ct Unit YV421
- 417 Brandywine Ct Unit YV417
- 412 Brandywine Ct Unit YV412
- 415 Brandywine Ct Unit YV415
- 410 Brandywine Ct Unit 410 Brandywine Ct
- 406 Brandywine Ct Unit YV406
- 413 Brandywine Ct Unit YV413
- 404 Brandywine Ct Unit YV404
- 409 Brandywine Ct Unit YV409
- 402 Brandywine Ct Unit YV402
- 411 Brandywine Ct Unit YV411
- 403 Brandywine Ct Unit YV403
