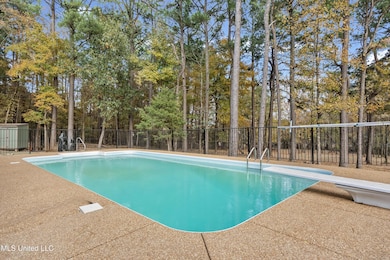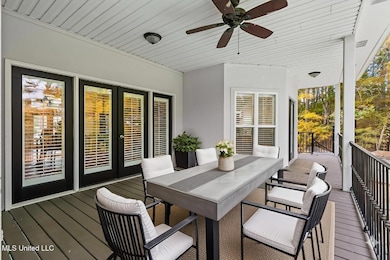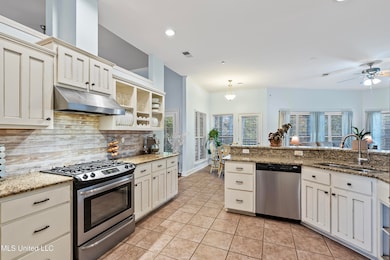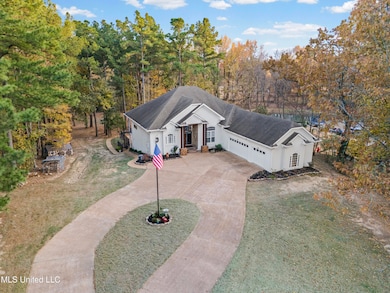420 Buck Cove Hernando, MS 38632
Estimated payment $3,341/month
Highlights
- Popular Property
- Private Pool
- Deck
- Oak Grove Central Elementary School Rated A
- 3 Acre Lot
- Wood Flooring
About This Home
420 Buck Cove, Hernando, MS | Private 3-Acre Estate in Morrow Crest | Pool, Privacy & Multi-Generational Living Tucked into a quiet cove in the desirable Morrow Crest neighborhood of Hernando, this 4,530 square foot home sits on three wooded acres just outside the city limits . . . so you get that peaceful, estate-style feel without the city taxes. A circle drive leads to a stone-accented entry and spacious three-car garage, and a newly added fence offers extra privacy around the pool. Step inside and you're greeted by rich wood floors, soaring 12-foot ceilings, and open, light-filled spaces built for both everyday living and entertaining. The kitchen is a standout with granite countertops, a gas range, walk-in pantry, and easy flow into the cozy hearth room . . .where walls of windows bring the outside in. The split floor plan gives the main-level primary suite its own private wing, complete with a bayed sitting area and spa-like bath with a multi-head shower and body jets. Bedrooms two and three are generously sized with walk-in closets of their own. Downstairs is a full walk-out basement that opens up all kinds of possibilities. This level includes a huge living space, a fourth bedroom, and full bath—perfect for guests, in-laws, an Airbnb setup, or even a homeschool or work-from-home space. From here, step out to the covered patio and heated saltwater pool, or head up the spiral staircase to the upper balcony, coffee in hand, and watch the deer wander through the trees. Yes, the chicken coop stays too. You're just minutes from the Hernando Square and I-69, making commutes to Memphis a breeze . . . but it feels like your own private getaway. Granite in every bathroom, a dual-sided fireplace, a storm room, tons of storage, and thoughtful details throughout round out this one-of-a-kind home.
Home Details
Home Type
- Single Family
Est. Annual Taxes
- $2,034
Year Built
- Built in 2000
Lot Details
- 3 Acre Lot
- Landscaped
- Many Trees
- Front Yard
Parking
- 3 Car Attached Garage
Home Design
- Architectural Shingle Roof
Interior Spaces
- 4,530 Sq Ft Home
- 2-Story Property
- Fireplace
- Double Pane Windows
- Vinyl Clad Windows
- Plantation Shutters
- Blinds
- Property Views
- Basement
Flooring
- Wood
- Carpet
- Tile
- Luxury Vinyl Tile
Bedrooms and Bathrooms
- 4 Bedrooms
- 3 Full Bathrooms
Home Security
- Home Security System
- Security Lights
- Fire and Smoke Detector
Outdoor Features
- Private Pool
- Deck
- Covered Patio or Porch
Schools
- Hernando Elementary And Middle School
- Hernando High School
Utilities
- Cooling Available
- Heating Available
Community Details
- Morrow Crest North Subdivision
Listing and Financial Details
- Assessor Parcel Number 3081020300003500
Map
Home Values in the Area
Average Home Value in this Area
Tax History
| Year | Tax Paid | Tax Assessment Tax Assessment Total Assessment is a certain percentage of the fair market value that is determined by local assessors to be the total taxable value of land and additions on the property. | Land | Improvement |
|---|---|---|---|---|
| 2025 | $2,463 | $33,092 | $3,500 | $29,592 |
| 2024 | $2,034 | $23,344 | $3,500 | $19,844 |
| 2023 | $2,034 | $23,344 | $0 | $0 |
| 2022 | $2,034 | $23,344 | $3,500 | $19,844 |
| 2021 | $2,034 | $23,344 | $3,500 | $19,844 |
| 2020 | $1,778 | $20,788 | $0 | $0 |
| 2019 | $1,778 | $20,788 | $3,500 | $17,288 |
| 2017 | $2,038 | $36,986 | $20,243 | $16,743 |
| 2016 | $2,038 | $20,243 | $3,500 | $16,743 |
| 2015 | $2,038 | $36,986 | $20,243 | $16,743 |
| 2014 | $2,038 | $20,243 | $0 | $0 |
| 2013 | $2,132 | $20,243 | $0 | $0 |
Property History
| Date | Event | Price | List to Sale | Price per Sq Ft | Prior Sale |
|---|---|---|---|---|---|
| 01/10/2026 01/10/26 | Price Changed | $612,500 | -0.4% | $135 / Sq Ft | |
| 12/19/2025 12/19/25 | Price Changed | $615,000 | -2.4% | $136 / Sq Ft | |
| 12/08/2025 12/08/25 | Price Changed | $629,900 | -0.8% | $139 / Sq Ft | |
| 11/21/2025 11/21/25 | For Sale | $635,000 | +21.0% | $140 / Sq Ft | |
| 08/10/2021 08/10/21 | Sold | -- | -- | -- | View Prior Sale |
| 07/18/2021 07/18/21 | Pending | -- | -- | -- | |
| 07/13/2021 07/13/21 | For Sale | $525,000 | +45.9% | $222 / Sq Ft | |
| 08/18/2017 08/18/17 | Sold | -- | -- | -- | View Prior Sale |
| 07/21/2017 07/21/17 | Pending | -- | -- | -- | |
| 01/04/2017 01/04/17 | For Sale | $359,900 | +124.9% | $152 / Sq Ft | |
| 11/20/2014 11/20/14 | Sold | -- | -- | -- | View Prior Sale |
| 11/07/2014 11/07/14 | Pending | -- | -- | -- | |
| 10/16/2014 10/16/14 | For Sale | $160,000 | -- | $67 / Sq Ft |
Purchase History
| Date | Type | Sale Price | Title Company |
|---|---|---|---|
| Warranty Deed | -- | Guardian Title Llc | |
| Warranty Deed | -- | None Available | |
| Interfamily Deed Transfer | -- | None Available |
Mortgage History
| Date | Status | Loan Amount | Loan Type |
|---|---|---|---|
| Open | $498,750 | New Conventional | |
| Previous Owner | $260,000 | New Conventional |
Source: MLS United
MLS Number: 4132197
APN: 3081020300003500
- 328 Crockett Loop E
- 1209 Flint Lock Cove
- 732 Shadow View Dr
- 566 Shadow View Dr E
- 1250 Robertson Rd
- 5157 U S 51
- 5153 U S 51
- 5163 U S 51
- 5135 U S 51
- 5147 U S 51
- 5167 U S 51
- 5093 U S 51
- 0 S Old Hwy 51 Unit 4105246
- 2 A U S Highway 51
- 2c U S Highway 51
- 1123 Peggy Cove
- 617 Doe Creek Trail N
- 25 Robertson Rd S
- 1107 Sabrina Dr
- 0 Highway 51 N
- 764 Northwood Cove W
- 748 Northwood West Cove
- 216 Fawn Dr N
- 658 Timber Creek S
- 145 Sandpiper Dr
- 2294 Northview St
- 2441 Memphis St Unit 3
- 2159 Shady Grove Cove
- 1705 Cedar Lake Cove
- 885 Tunica Trail
- 2321 McIngvale Rd
- 2351 Mason Dr
- 87 Wren St
- 2402 Mason Dr
- 1426 Clockshop Dr
- 3315 Tulane Rd
- 4375 Highway 51 N
- 3160 Magnolia Bloom Dr
- 4740 Highway 51 N
- 4744 W E Ross Pkwy







