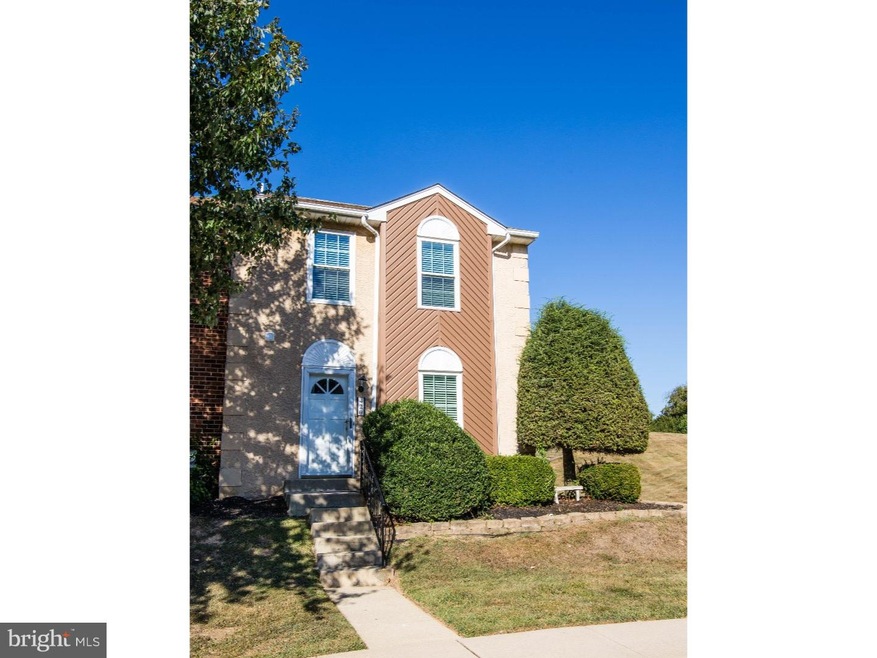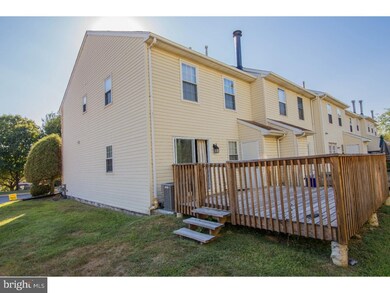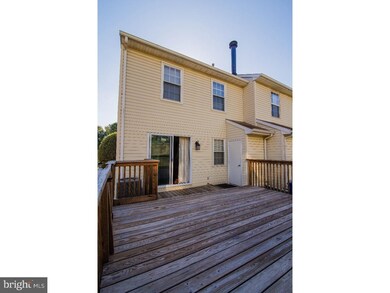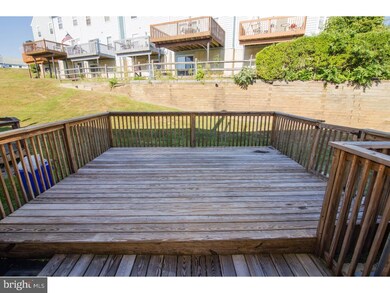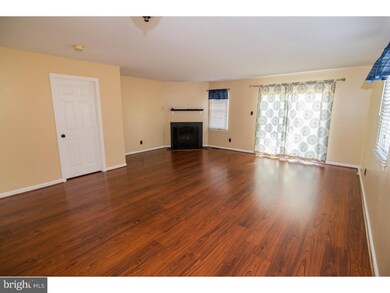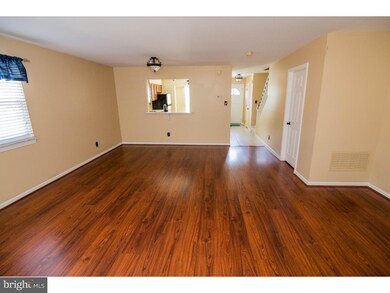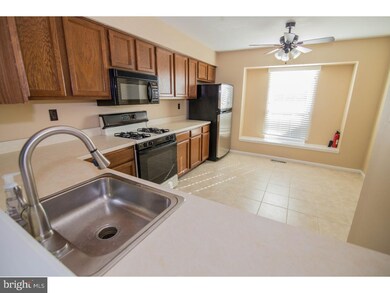
420 Cedarcrest Ln Unit 8 Upper Chichester, PA 19014
Estimated Value: $296,436 - $324,000
Highlights
- Colonial Architecture
- 1 Fireplace
- Eat-In Kitchen
- Deck
- Butlers Pantry
- Living Room
About This Home
As of December 2016Large rooms with great light, this end unit in Cherry Tree Knoll has it all. The great room, complete with wood burning fireplace is spacious and can accommodate both living and dining room furniture with room to spare. The kitchen has a window seat and pantry closet. All appliances are included. All of the baths have newer vanities - the master bedroom has a full bath. Laundry hook ups are available both on the 2nd floor as well as the basement-your choice. Convenient location and ample parking help to make this property the value it is.
Last Agent to Sell the Property
BARBARA M. MASTRONARDO
Keller Williams Real Estate - Media Listed on: 07/18/2016
Townhouse Details
Home Type
- Townhome
Year Built
- Built in 1992
Lot Details
- 871 Sq Ft Lot
- Lot Dimensions are 20x40
- Southwest Facing Home
- Property is in good condition
HOA Fees
- $140 Monthly HOA Fees
Parking
- Assigned Parking
Home Design
- Colonial Architecture
- Pitched Roof
- Shingle Roof
- Wood Siding
- Vinyl Siding
- Concrete Perimeter Foundation
- Stucco
Interior Spaces
- 1,440 Sq Ft Home
- Property has 2 Levels
- 1 Fireplace
- Replacement Windows
- Living Room
- Laundry on upper level
Kitchen
- Eat-In Kitchen
- Butlers Pantry
- Self-Cleaning Oven
- Built-In Microwave
- Dishwasher
- Disposal
Flooring
- Wall to Wall Carpet
- Tile or Brick
- Vinyl
Bedrooms and Bathrooms
- 3 Bedrooms
- En-Suite Primary Bedroom
- En-Suite Bathroom
- 2.5 Bathrooms
- Walk-in Shower
Unfinished Basement
- Basement Fills Entire Space Under The House
- Laundry in Basement
Outdoor Features
- Deck
Schools
- Chichester Senior High School
Utilities
- Forced Air Heating and Cooling System
- Heating System Uses Gas
- 100 Amp Service
- Natural Gas Water Heater
- Cable TV Available
Community Details
- Association fees include common area maintenance, lawn maintenance, snow removal, trash
- $400 Other One-Time Fees
- Cherry Tree Knoll Subdivision
Listing and Financial Details
- Tax Lot 150-009
- Assessor Parcel Number 09-00-00606-42
Ownership History
Purchase Details
Home Financials for this Owner
Home Financials are based on the most recent Mortgage that was taken out on this home.Purchase Details
Purchase Details
Home Financials for this Owner
Home Financials are based on the most recent Mortgage that was taken out on this home.Purchase Details
Home Financials for this Owner
Home Financials are based on the most recent Mortgage that was taken out on this home.Purchase Details
Purchase Details
Home Financials for this Owner
Home Financials are based on the most recent Mortgage that was taken out on this home.Similar Homes in the area
Home Values in the Area
Average Home Value in this Area
Purchase History
| Date | Buyer | Sale Price | Title Company |
|---|---|---|---|
| Magnani Evette D | $169,900 | None Available | |
| Welchert Workforce Mobility Inc | $169,900 | Weichert Title Agency | |
| Helms Colleen P | $209,520 | None Available | |
| Helms Beth Ann | $180,000 | Access National Settlement S | |
| Battinieri Robert J | -- | -- | |
| Battinieri Robert J | $107,000 | Commonwealth Land Title Ins |
Mortgage History
| Date | Status | Borrower | Loan Amount |
|---|---|---|---|
| Open | Magnani Evette D | $150,498 | |
| Closed | Magnani Evette D | $156,507 | |
| Previous Owner | Magnani Evette D | $155,585 | |
| Previous Owner | Helms Colleen P | $188,568 | |
| Previous Owner | Helms Beth Ann | $144,000 | |
| Previous Owner | Helms Beth Ann | $144,000 | |
| Previous Owner | Battinieri Robert J | $106,125 |
Property History
| Date | Event | Price | Change | Sq Ft Price |
|---|---|---|---|---|
| 12/09/2016 12/09/16 | Sold | $169,900 | 0.0% | $118 / Sq Ft |
| 10/21/2016 10/21/16 | Pending | -- | -- | -- |
| 10/14/2016 10/14/16 | Off Market | $169,900 | -- | -- |
| 09/01/2016 09/01/16 | Price Changed | $169,900 | -2.9% | $118 / Sq Ft |
| 07/18/2016 07/18/16 | For Sale | $174,900 | -- | $121 / Sq Ft |
Tax History Compared to Growth
Tax History
| Year | Tax Paid | Tax Assessment Tax Assessment Total Assessment is a certain percentage of the fair market value that is determined by local assessors to be the total taxable value of land and additions on the property. | Land | Improvement |
|---|---|---|---|---|
| 2024 | $5,135 | $154,560 | $36,510 | $118,050 |
| 2023 | $4,971 | $154,560 | $36,510 | $118,050 |
| 2022 | $4,849 | $154,560 | $36,510 | $118,050 |
| 2021 | $7,231 | $154,560 | $36,510 | $118,050 |
| 2020 | $4,668 | $92,590 | $25,200 | $67,390 |
| 2019 | $4,668 | $92,590 | $25,200 | $67,390 |
| 2018 | $4,681 | $92,590 | $0 | $0 |
| 2017 | $4,644 | $92,590 | $0 | $0 |
| 2016 | $508 | $92,590 | $0 | $0 |
| 2015 | $519 | $92,590 | $0 | $0 |
| 2014 | $508 | $92,590 | $0 | $0 |
Agents Affiliated with this Home
-
B
Seller's Agent in 2016
BARBARA M. MASTRONARDO
Keller Williams Real Estate - Media
-
Dan Hayden

Buyer's Agent in 2016
Dan Hayden
Springer Realty Group
(888) 829-0221
20 Total Sales
Map
Source: Bright MLS
MLS Number: 1003931441
APN: 09-00-00606-42
- 701 Springton Cir
- 698 Burdett Dr
- 5 Morgan Rd
- 618 Ruth Ave
- 2205 Weir Rd
- 4112 Sophia Ln
- 4114 Sophia Ln
- 1332 Peach St
- 26 Anvil Rd
- 212 Emily Ln
- 2255 Hillside Ln
- 4701 Pennell Rd Unit A6
- 4701 Pennell Rd Unit H12
- 76 Louis James Ct Unit 76
- 1707 Peach St
- 840 Lamp Post Ln
- 115 Stanley Ct Unit 115
- 148 Belmont Dr
- 1022 & 1024 Kingsman Rd
- 30 Belvue Terrace
- 420 Cedarcrest Ln Unit 8
- 421 Cedarcrest Ln Unit 10
- 422 Cedarcrest Ln Unit 11
- 423 Cedarcrest Ln Unit 12
- 424 Cedarcrest Ln Unit 13
- 576 Heather Ln Unit 55
- 575 Heather Ln
- 425 Cedarcrest Ln
- 574 Heather Ln Unit 57
- 426 Cedarcrest Ln Unit 15
- 573 Heather Ln Unit 58
- 572 Heather Ln Unit 60
- 427 Cedarcrest Ln Unit 16
- 571 Heather Ln Unit 60
- 428 Cedarcrest Ln Unit 8
- 429 Cedarcrest Ln Unit 7
- 430 Cedarcrest Ln
- 431 Cedarcrest Ln
- 416 Dogwood Cir Unit 32
- 415 Dogwood Cir
