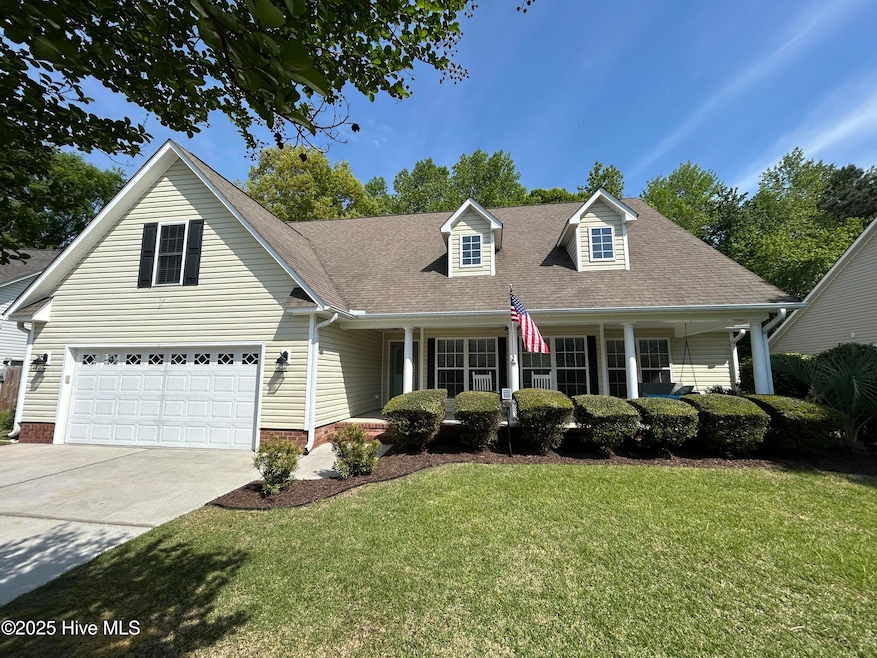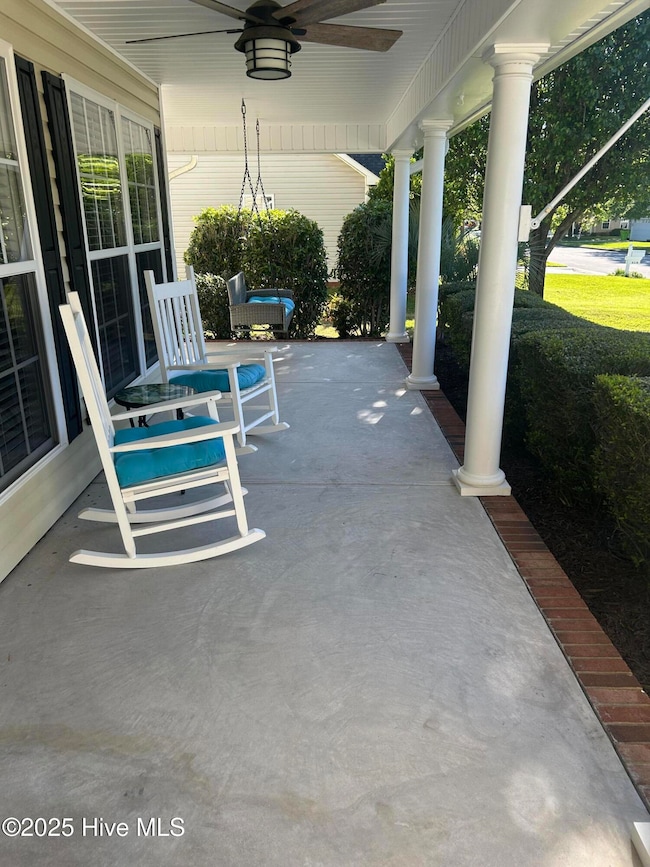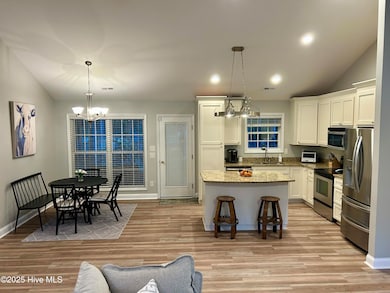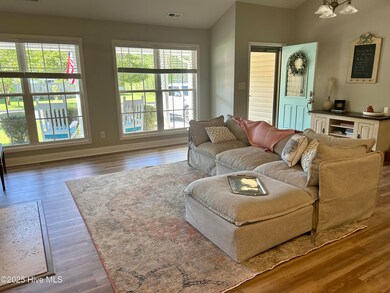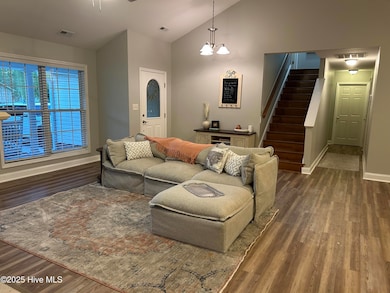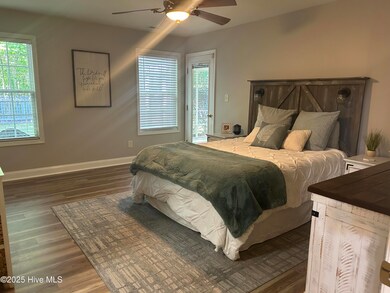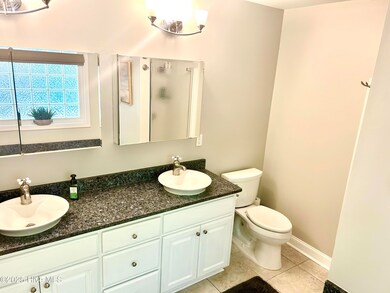
420 Conner Grant Rd New Bern, NC 28562
Highlights
- Attic
- 1 Fireplace
- 2 Car Attached Garage
- Creekside Elementary School Rated A-
- Enclosed patio or porch
- Tankless Water Heater
About This Home
As of June 2025Welcome to your dream home! This beautifully updated 4 bedroom, 3 bath residence features an inviting open floor plan and a large, country-style front porch perfect for relaxing evenings. The newly renovated kitchen is a showstopper, boasting new cabinets, granite counter tops and modern finishes throughout. The spacious master suite is a true retreat, offering a luxurious jetted tub, large walk in closet, and plenty of natural light. Vaulted ceilings, new LVP flooring, fresh paint, and stylish new fixtures add contemporary flair and comfort throughout the home. A generously sized bonus room above the garage includes its own full bath, offering flexible space for a bedroom, media room, or home office. Ample closet and storage space- plus an easily accessible attic- provide convenient organization options. Step outside to enjoy the private, fenced backyard featuring a screened in porch, large fire pit area, and no rear neighbors for added privacy. This home is the perfect blend of comfort, functionality, and outdoor charm- ready for you to move in and make it your own! Make an appointment today for a private tour. Broker owner.
Last Agent to Sell the Property
Realty ONE Group East License #341629 Listed on: 04/18/2025

Home Details
Home Type
- Single Family
Est. Annual Taxes
- $2,630
Year Built
- Built in 2006
Lot Details
- 7,841 Sq Ft Lot
- Property is Fully Fenced
- Privacy Fence
- Wood Fence
HOA Fees
- $13 Monthly HOA Fees
Home Design
- Slab Foundation
- Wood Frame Construction
- Architectural Shingle Roof
- Vinyl Siding
- Stick Built Home
Interior Spaces
- 1,904 Sq Ft Home
- 1-Story Property
- Ceiling Fan
- 1 Fireplace
- Blinds
- Washer and Dryer Hookup
- Attic
Kitchen
- Dishwasher
- Disposal
Flooring
- Tile
- Luxury Vinyl Plank Tile
Bedrooms and Bathrooms
- 4 Bedrooms
- 3 Full Bathrooms
Parking
- 2 Car Attached Garage
- Garage Door Opener
- Driveway
Outdoor Features
- Enclosed patio or porch
Schools
- Creekside Elementary School
- Grover C.Fields Middle School
- New Bern High School
Utilities
- Heat Pump System
- Tankless Water Heater
- Propane Water Heater
- Municipal Trash
Community Details
- Creekside Village HOA, Phone Number (252) 242-4848
- Creekside Village Subdivision
Listing and Financial Details
- Assessor Parcel Number 7-103-2 -300
Ownership History
Purchase Details
Home Financials for this Owner
Home Financials are based on the most recent Mortgage that was taken out on this home.Purchase Details
Home Financials for this Owner
Home Financials are based on the most recent Mortgage that was taken out on this home.Purchase Details
Home Financials for this Owner
Home Financials are based on the most recent Mortgage that was taken out on this home.Similar Homes in New Bern, NC
Home Values in the Area
Average Home Value in this Area
Purchase History
| Date | Type | Sale Price | Title Company |
|---|---|---|---|
| Warranty Deed | $335,000 | None Listed On Document | |
| Warranty Deed | $240,000 | None Available | |
| Deed | $66,000 | None Available |
Mortgage History
| Date | Status | Loan Amount | Loan Type |
|---|---|---|---|
| Open | $325,000 | VA | |
| Previous Owner | $297,999 | VA | |
| Previous Owner | $210,042 | VA | |
| Previous Owner | $183,367 | VA | |
| Previous Owner | $177,050 | New Conventional | |
| Previous Owner | $240,000 | New Conventional | |
| Previous Owner | $150,000 | Construction |
Property History
| Date | Event | Price | Change | Sq Ft Price |
|---|---|---|---|---|
| 06/06/2025 06/06/25 | Sold | $335,000 | +1.5% | $176 / Sq Ft |
| 04/27/2025 04/27/25 | Pending | -- | -- | -- |
| 04/18/2025 04/18/25 | For Sale | $330,000 | +60.2% | $173 / Sq Ft |
| 02/26/2020 02/26/20 | Sold | $206,000 | 0.0% | $109 / Sq Ft |
| 01/12/2020 01/12/20 | Pending | -- | -- | -- |
| 11/25/2019 11/25/19 | For Sale | $206,000 | -- | $109 / Sq Ft |
Tax History Compared to Growth
Tax History
| Year | Tax Paid | Tax Assessment Tax Assessment Total Assessment is a certain percentage of the fair market value that is determined by local assessors to be the total taxable value of land and additions on the property. | Land | Improvement |
|---|---|---|---|---|
| 2024 | $2,630 | $306,470 | $40,000 | $266,470 |
| 2023 | $2,588 | $306,470 | $40,000 | $266,470 |
| 2022 | $2,000 | $186,140 | $30,000 | $156,140 |
| 2021 | $2,000 | $186,140 | $30,000 | $156,140 |
| 2020 | $1,980 | $186,140 | $30,000 | $156,140 |
| 2019 | $1,980 | $186,140 | $30,000 | $156,140 |
| 2018 | $1,896 | $186,140 | $30,000 | $156,140 |
| 2017 | $1,896 | $186,140 | $30,000 | $156,140 |
| 2016 | $1,896 | $230,240 | $35,000 | $195,240 |
| 2015 | $2,056 | $230,240 | $35,000 | $195,240 |
| 2014 | $2,056 | $230,240 | $35,000 | $195,240 |
Agents Affiliated with this Home
-
Erica Harbaugh
E
Seller's Agent in 2025
Erica Harbaugh
Realty ONE Group East
(252) 515-2757
5 in this area
17 Total Sales
-
Logan Rio
L
Buyer's Agent in 2025
Logan Rio
Navigate Realty - Jacksonville
(301) 661-1178
1 in this area
17 Total Sales
-
Cassie Digby

Seller's Agent in 2020
Cassie Digby
Keller Williams Realty
(336) 202-1125
32 in this area
122 Total Sales
-
PAUL STEURNAGEL
P
Buyer's Agent in 2020
PAUL STEURNAGEL
Keller Williams Innovate - Jax
(252) 639-8087
2 in this area
27 Total Sales
Map
Source: Hive MLS
MLS Number: 100502020
APN: 7-103-2-300
- 265 Sellhorn Blvd
- 108 Lugano Rd
- 19 Old Airport
- 103 Joshua Norman Dr
- 110 Hidden Pond Dr
- 218 Shoreview Dr
- 109 Brugg Ct
- 906 Taberna Cir
- 217 Shoreview Dr
- 404 Mellen
- 110 Valais Ct
- 109 St Gallen Ct
- 210 Mellen Rd
- 111 Mellen Rd
- 709 Airport
- 406 Pine St
- 403 Hart Dr
- 429 Swiss Rd
- 404 Pine St
- 2105 Old Cherry Point Rd
