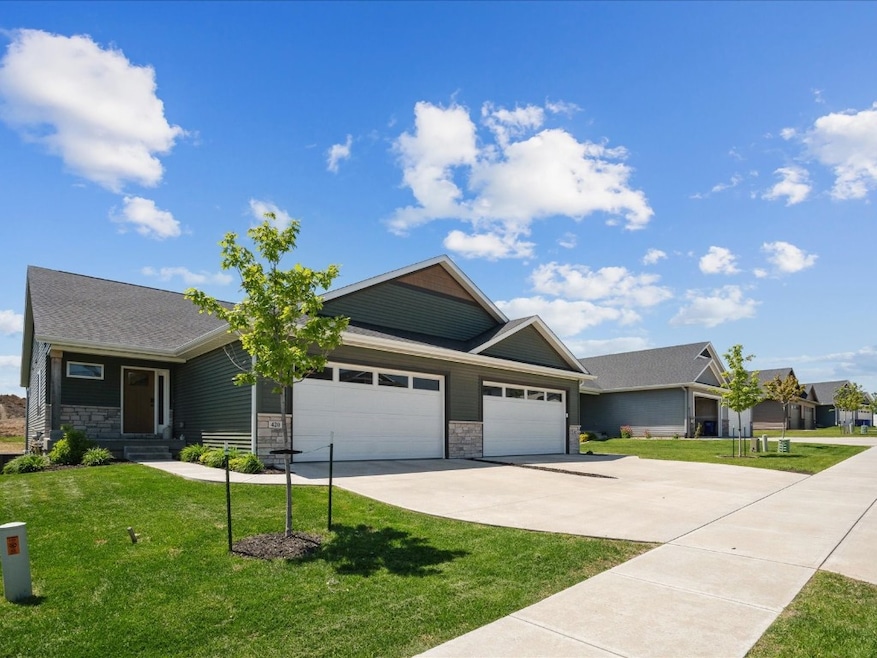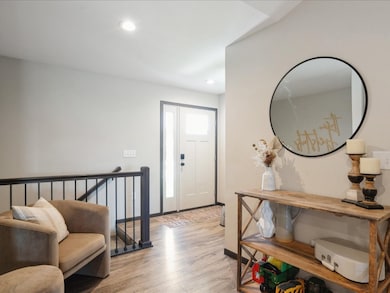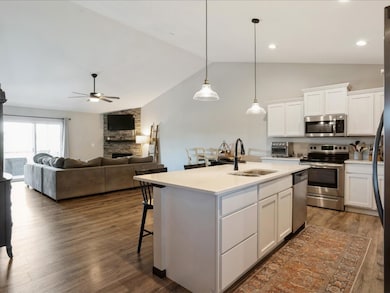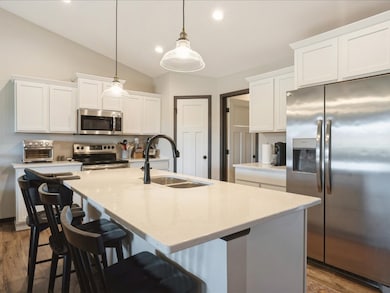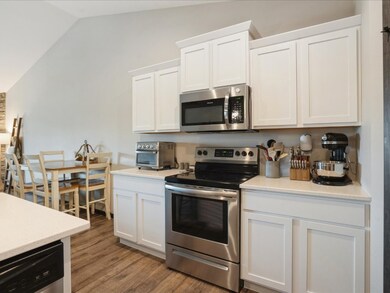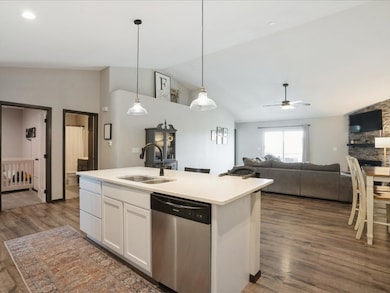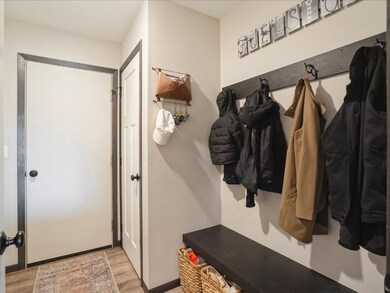
420 Dawson Dr West Branch, IA 52358
Estimated payment $2,183/month
Highlights
- Deck
- Ranch Style House
- Eat-In Kitchen
- Recreation Room
- 2 Car Attached Garage
- Patio
About This Home
And just like that, the home of your dreams is standing right in front of you! Imagine what you'll feel like stepping into this better than new construction zero lot line. Walk inside from your garage to a generous drop zone space with main level laundry. Head into the open concept kitchen/dining space with plenty of storage, built with a cook in mind. Watch the game while prepping all your meals. Enjoy coffee on the covered back deck or enjoy some privacy in your oversized primary suite. Make your way downstairs to the bonus room currently used as a gym, or have fun with Fido in your fenced yard. There is more space than you know with an extra bonus living space in the LL too! No HOA, so the sky is the limit with what you can do. Tons of space for hosting and making your dream come true. With landscaping, fencing, window treatments, and finishes already taken care of- you can finally quit dreaming and make this a reality.
Property Details
Home Type
- Condominium
Est. Annual Taxes
- $4,766
Year Built
- Built in 2021
Lot Details
- Fenced
Parking
- 2 Car Attached Garage
- Garage Door Opener
Home Design
- Ranch Style House
- Poured Concrete
- Frame Construction
- Vinyl Siding
Interior Spaces
- Gas Fireplace
- Living Room with Fireplace
- Combination Kitchen and Dining Room
- Recreation Room
- Basement Fills Entire Space Under The House
Kitchen
- Eat-In Kitchen
- Breakfast Bar
- Range
- Microwave
- Dishwasher
- Disposal
Bedrooms and Bathrooms
- 4 Bedrooms
- 3 Full Bathrooms
Laundry
- Dryer
- Washer
Outdoor Features
- Deck
- Patio
Schools
- West Branch Elementary And Middle School
- West Branch High School
Utilities
- Forced Air Heating and Cooling System
- Heating System Uses Gas
- Gas Water Heater
Listing and Financial Details
- Assessor Parcel Number 050013063540440
Map
Home Values in the Area
Average Home Value in this Area
Tax History
| Year | Tax Paid | Tax Assessment Tax Assessment Total Assessment is a certain percentage of the fair market value that is determined by local assessors to be the total taxable value of land and additions on the property. | Land | Improvement |
|---|---|---|---|---|
| 2024 | $4,766 | $300,370 | $35,640 | $264,730 |
| 2023 | $4,766 | $294,310 | $35,640 | $258,670 |
| 2022 | $4 | $265,450 | $25,740 | $239,710 |
| 2021 | $4 | $180 | $180 | $0 |
Property History
| Date | Event | Price | Change | Sq Ft Price |
|---|---|---|---|---|
| 07/16/2025 07/16/25 | Price Changed | $322,500 | -0.8% | $136 / Sq Ft |
| 05/23/2025 05/23/25 | Price Changed | $325,000 | -1.5% | $137 / Sq Ft |
| 05/09/2025 05/09/25 | For Sale | $330,000 | +13.4% | $139 / Sq Ft |
| 01/28/2022 01/28/22 | Sold | $291,000 | -0.5% | $123 / Sq Ft |
| 12/15/2021 12/15/21 | Pending | -- | -- | -- |
| 10/25/2021 10/25/21 | Price Changed | $292,400 | +0.9% | $124 / Sq Ft |
| 08/20/2021 08/20/21 | For Sale | $289,900 | -- | $123 / Sq Ft |
Mortgage History
| Date | Status | Loan Amount | Loan Type |
|---|---|---|---|
| Closed | $750,000 | Construction |
Similar Homes in West Branch, IA
Source: Cedar Rapids Area Association of REALTORS®
MLS Number: 2503337
APN: 050013063540440
- 412 Dawson Dr
- 817 Prairie View Dr
- 818 Prairie View Dr
- 819 Prairie View Dr
- Lot 17 the Meadows Subdivision Part 5
- 915 Prairie View Dr
- Lot 15 Meadows Part 5
- 405 Ridge View Dr
- 203 Ridge View Dr
- 156 Ohrt St
- 701 Prairie View Dr
- 1 Ember Ln
- 8 Lazy Brook Dr
- 609 W Orange St
- 604 Riley Ln
- 14 Lazy Brook Dr
- 602 W Orange St
- 301 Gilbert Dr
- 409 W Orange St
- 13 Lou Henry Ln Unit AM13
- 320 Historic Dr
- 10 Grant St Unit GR10
- 139 Hoover Blvd Unit FG139
- 202-204 Sycamore Dr
- 1010 Scott Park Dr
- 3701-3761 Eastbrook Dr
- 260 Cayman St
- 2401 Friendship St
- 2725 Heinz Rd
- 304 4th Ave
- 1894 N Dubuque Rd
- 2401 Highway 6 E
- 3155 Shire Ln
- 909 N Governor St
- 908 E Washington St
- 908 E Washington St
- 2037 Kountry Ln SE
- 121 S Governor St
- 428 S Governor St
