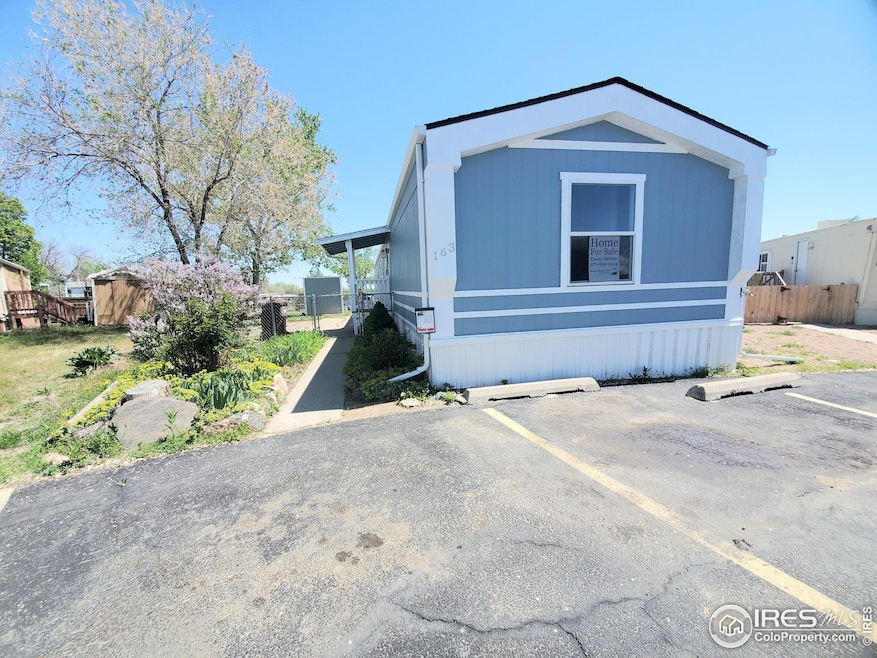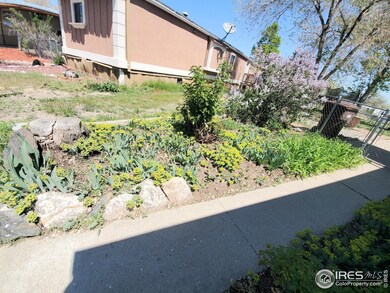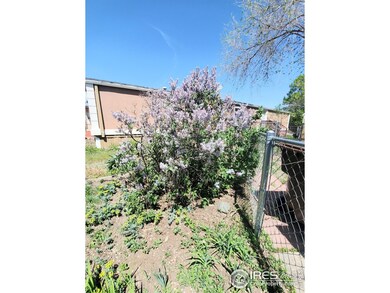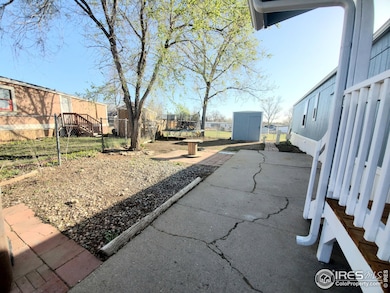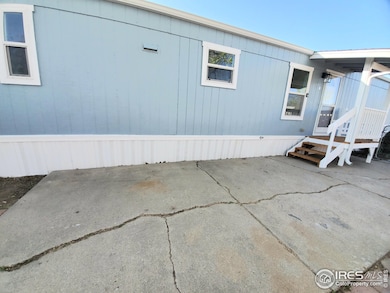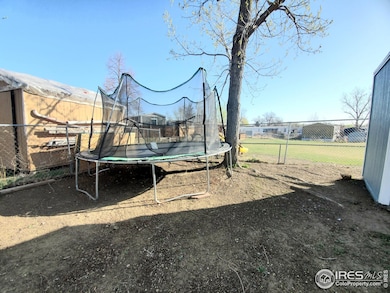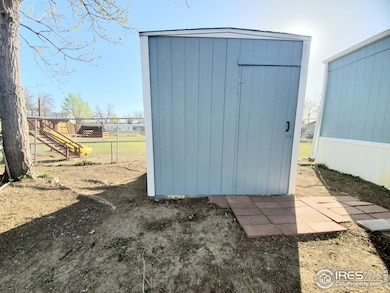420 E 57th St Unit 163 Loveland, CO 80538
Estimated payment $690/month
Highlights
- Open Floorplan
- Cathedral Ceiling
- Eat-In Kitchen
- Property is near a park
- No HOA
- Double Pane Windows
About This Home
Now Seller to pay for Buyer's first 3 months lot rent! GREAT PRICE for a rare and hard to find 4 bedroom single wide, in a great family friendly/ all ages park! Ample parking with 3 parking spaces out front and possibly another on the side. Fully fenced yard with shade trees, patio area and even a trampoline! Home also backs to the community park with loads of grass to run or play games in, a play structure, gaga ball pit and basket ball court! Home is fully renovated, updated and move-in ready. New roof, lighting, plumbing, flooring, windows, paint inside and out, and more. Open layout with large living room that flows right into the dining area and kitchen. Room for a good sized table and additional overhang for more seating. All new cabinets, wood butcher block counter tops with matching backsplash, double bowl black sink with matching fixtures, and all stainless appliances, all included! 2 bedrooms and a full bathroom on each side of the home. Baths have new vanities, a space efficient tub shower combo, and nicely tiled surrounds. Newer water heater, gas forced air furnace and brand new central AC unit! Community even has a pool. You don't want to live with the regret of missing this one! Call agent today for more info, financing options or to schedule a showing today!
Property Details
Home Type
- Manufactured Home
Year Built
- Built in 1998
Lot Details
- Southern Exposure
- Southwest Facing Home
- Chain Link Fence
- Xeriscape Landscape
- Level Lot
- Landscaped with Trees
- Land Lease
Parking
- Driveway Level
Home Design
- Wood Frame Construction
- Composition Roof
- Composition Shingle
Interior Spaces
- 1,216 Sq Ft Home
- Open Floorplan
- Cathedral Ceiling
- Ceiling Fan
- Double Pane Windows
- Storm Doors
- Washer and Dryer Hookup
Kitchen
- Eat-In Kitchen
- Gas Oven or Range
- Dishwasher
- Disposal
Flooring
- Carpet
- Luxury Vinyl Tile
Bedrooms and Bathrooms
- 4 Bedrooms
- Split Bedroom Floorplan
- 2 Full Bathrooms
Outdoor Features
- Patio
- Outdoor Storage
- Outbuilding
Location
- Property is near a park
- Property is near a bus stop
Utilities
- Forced Air Heating and Cooling System
- Underground Utilities
- High Speed Internet
- Cable TV Available
Community Details
- No Home Owners Association
- Built by Crestview
- Lago Vista Subdivision
Map
Home Values in the Area
Average Home Value in this Area
Property History
| Date | Event | Price | List to Sale | Price per Sq Ft |
|---|---|---|---|---|
| 09/16/2025 09/16/25 | Price Changed | $109,900 | -3.5% | $90 / Sq Ft |
| 08/18/2025 08/18/25 | Price Changed | $113,900 | -5.0% | $94 / Sq Ft |
| 07/18/2025 07/18/25 | Price Changed | $119,900 | -2.9% | $99 / Sq Ft |
| 07/08/2025 07/08/25 | Price Changed | $123,500 | -4.1% | $102 / Sq Ft |
| 05/23/2025 05/23/25 | Price Changed | $128,750 | -3.9% | $106 / Sq Ft |
| 04/10/2025 04/10/25 | For Sale | $134,000 | -- | $110 / Sq Ft |
Source: IRES MLS
MLS Number: 6299
- 420 E 57th St Unit 289
- 420 E 57th St Unit 203
- 420 E 57th St Unit 286
- 420 E 57th St Unit 297
- 420 E 57th St Unit 104
- 420 E 57th St Unit 6
- 420 E 57th St
- 420 E 57th St Unit 223
- 420 E 57th St Unit 129
- 420 E 57th St Unit 264
- 5930 Orchard Grove Ct
- 5816 Lakeview Ct
- 5906 Mountain View Ct Unit 71
- 5852 Lake View Ct Unit 102
- 676 Timber View Ct
- 6005 Mossycup Ct
- 5808 Mossycup Ct
- 204 E 50th St
- 4789 Sunvalley Dr
- 221 W 57th St Unit 20B
- 341 Knobcone Dr
- 4820 Grant Ave
- 6444 Eden Garden Dr
- 6403 Eden Garden Dr
- 505 E 40th St
- 967 Claremont Place
- 456 Mulberry Dr
- 3415 N Lincoln Ave
- 4895 Lucerne Ave
- 7363 Avondale Rd
- 574 E 23rd St
- 1143 Ulmus Dr
- 4918 Valley Oak Dr
- 202 Stoney Brook Rd
- 1007 Redwood Dr
- 2821 Greenland Dr
- 1405 E 16th St Unit B
- 1405 E 16th St
- 1707-1721 E 16th St Unit 1715
- 1831 E 16th St
