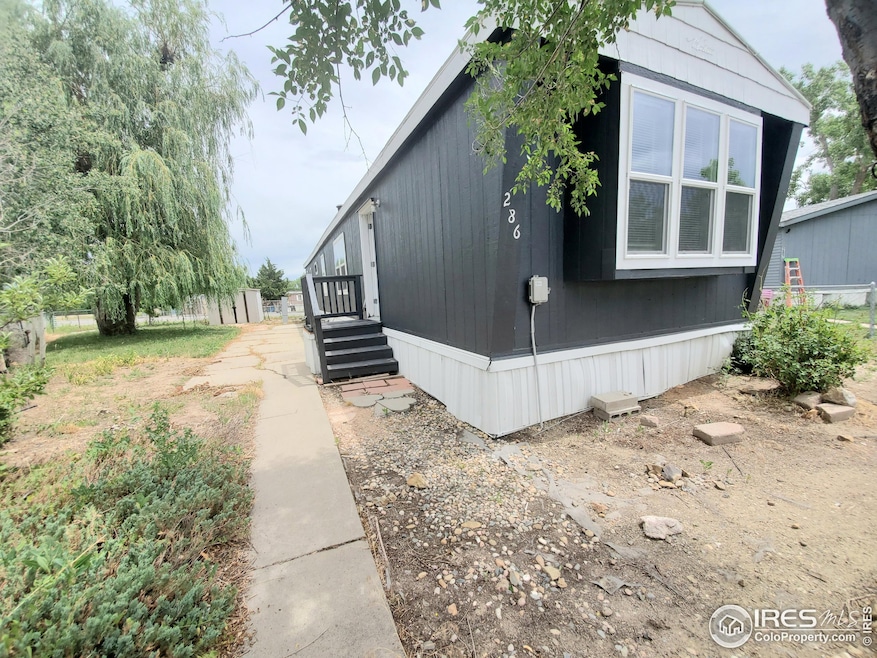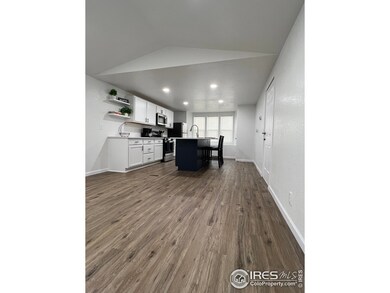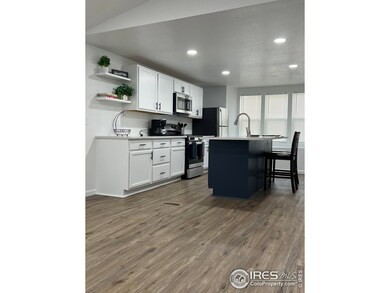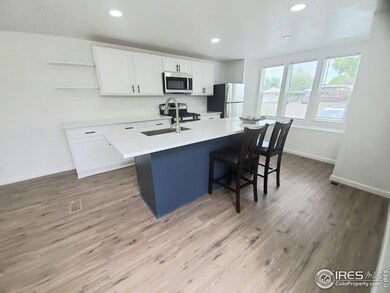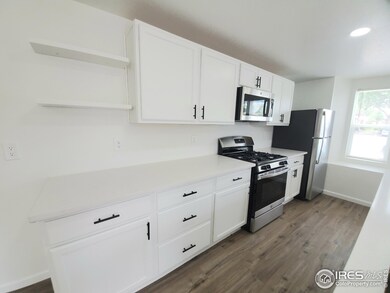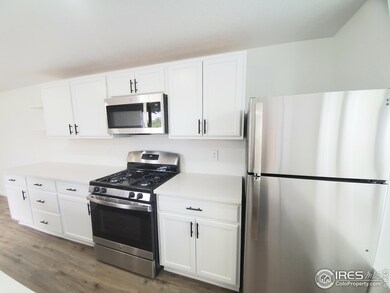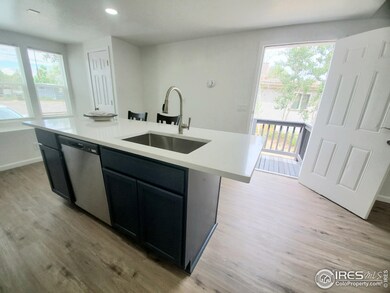420 E 57th St Unit 286 Loveland, CO 80538
Estimated payment $471/month
Highlights
- Open Floorplan
- No HOA
- Eat-In Kitchen
- Cathedral Ceiling
- Cul-De-Sac
- Double Pane Windows
About This Home
Completely updated and move in ready home in an ALL AGES and dog friendly community! Partially fenced yard and could be fully enclosed. Home previously appraised for $115,000, so the buyer will get to take advantage of a great deal! All newer luxury vinyl plank flooring in main living areas. Kitchen has all newer cabinets, gorgeous quartz counter tops with overhang for seating, large deep sink with pull down faucet and all stainless steel appliances included! Large living room has cozy wood burning fireplace. Both bedrooms have new carpet. Bathroom vanity has double sinks, deep drawers and rolling barn style cabinet doors. Gorgeous custom tiled shower and new tub and toilet. New furnace, water heater, windows, plus 2 new AC units included! Outside the home has all new exterior paint and a storage shed, plus a gorgeous weeping willow tree. The community amenities including the park and pool are very close/ walking distance. This is the perfect place to call home! Financing is available if needed! Possible owner financing with10-20k down. Call agent with questions or to see the home today!
Property Details
Home Type
- Manufactured Home
Year Built
- Built in 1982
Lot Details
- Cul-De-Sac
- West Facing Home
- Southern Exposure
- Chain Link Fence
- Level Lot
- Landscaped with Trees
Parking
- Driveway Level
Home Design
- Wood Frame Construction
- Fiberglass Roof
- Composition Shingle
Interior Spaces
- 938 Sq Ft Home
- Open Floorplan
- Cathedral Ceiling
- Double Pane Windows
- Window Treatments
- Washer and Dryer Hookup
Kitchen
- Eat-In Kitchen
- Gas Oven or Range
- Dishwasher
- Kitchen Island
Flooring
- Carpet
- Luxury Vinyl Tile
Bedrooms and Bathrooms
- 2 Bedrooms
- Primary Bathroom is a Full Bathroom
- 1 Bathroom
Outdoor Features
- Patio
- Exterior Lighting
- Outdoor Storage
Location
- Property is near a bus stop
Utilities
- Cooling Available
- Forced Air Heating System
- Underground Utilities
- High Speed Internet
- Satellite Dish
- Cable TV Available
Community Details
- No Home Owners Association
- Built by Marlette
- Lago Vista, An All Ages And Pet Friendly Park! Subdivision
Map
Home Values in the Area
Average Home Value in this Area
Property History
| Date | Event | Price | List to Sale | Price per Sq Ft | Prior Sale |
|---|---|---|---|---|---|
| 11/19/2025 11/19/25 | For Sale | $75,000 | 0.0% | $80 / Sq Ft | |
| 10/01/2024 10/01/24 | Sold | $75,000 | -23.5% | $80 / Sq Ft | View Prior Sale |
| 07/27/2024 07/27/24 | Price Changed | $98,000 | -6.7% | $104 / Sq Ft | |
| 07/05/2024 07/05/24 | For Sale | $105,000 | -- | $112 / Sq Ft |
Source: IRES MLS
MLS Number: 6635
APN: M9055538
- 420 E 57th St Unit 163
- 420 E 57th St Unit 289
- 420 E 57th St Unit 203
- 420 E 57th St Unit 297
- 420 E 57th St Unit 104
- 420 E 57th St Unit 6
- 420 E 57th St
- 420 E 57th St Unit 223
- 420 E 57th St Unit 129
- 420 E 57th St Unit 264
- 5930 Orchard Grove Ct
- 5816 Lakeview Ct
- 5906 Mountain View Ct Unit 71
- 5852 Lake View Ct Unit 102
- 676 Timber View Ct
- 6005 Mossycup Ct
- 5808 Mossycup Ct
- 204 E 50th St
- 4789 Sunvalley Dr
- 221 W 57th St Unit 20B
- 341 Knobcone Dr
- 4820 Grant Ave
- 6444 Eden Garden Dr
- 6403 Eden Garden Dr
- 967 Claremont Place
- 456 Mulberry Dr
- 3415 N Lincoln Ave
- 4895 Lucerne Ave
- 7363 Avondale Rd
- 574 E 23rd St
- 1143 Ulmus Dr
- 4918 Valley Oak Dr
- 202 Stoney Brook Rd
- 1007 Redwood Dr
- 2821 Greenland Dr
- 1405 E 16th St Unit B
- 1405 E 16th St
- 1707-1721 E 16th St Unit 1715
- 1831 E 16th St
- 105 E 12th St
