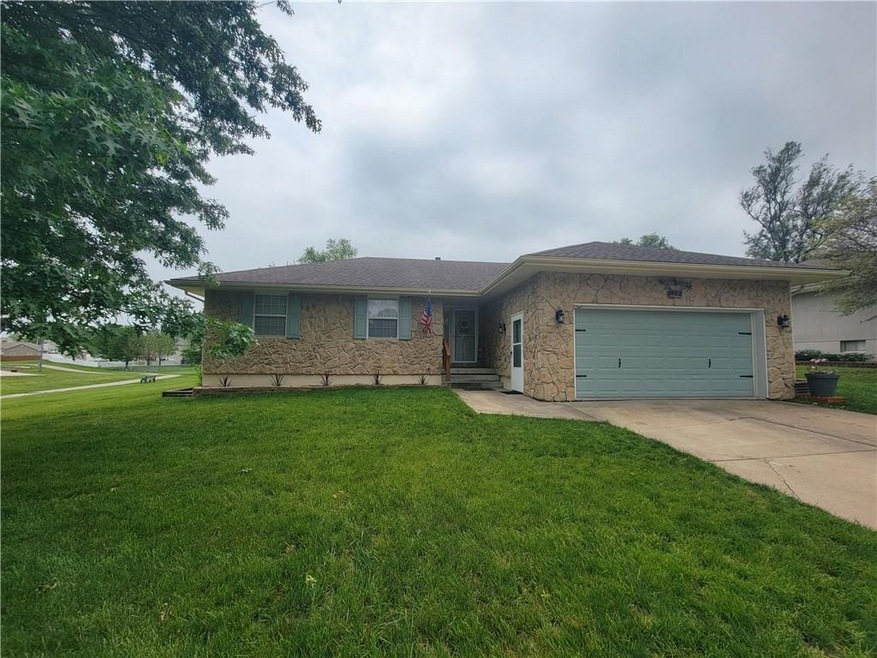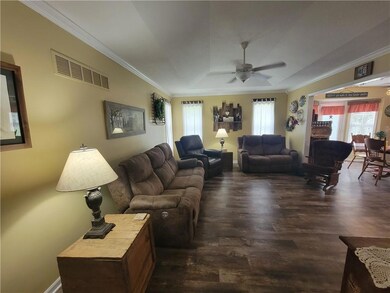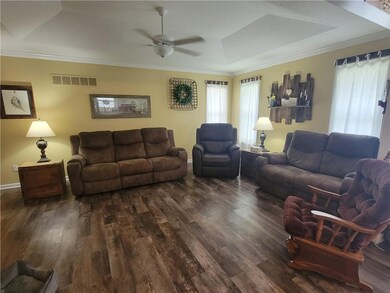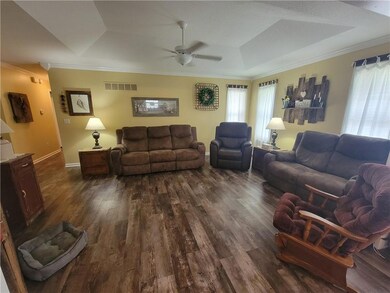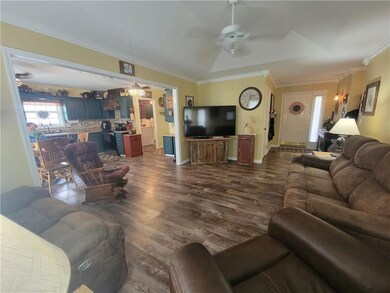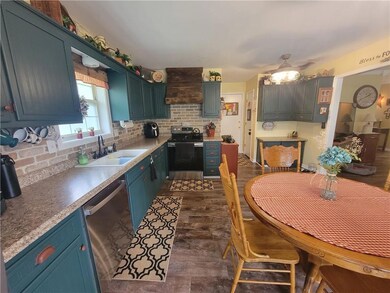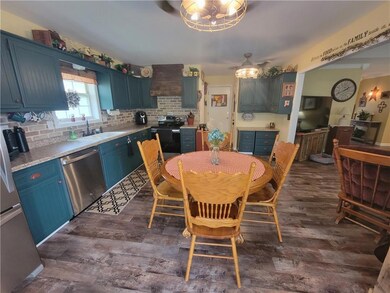
420 E Chestnut St Odessa, MO 64076
Highlights
- Vaulted Ceiling
- No HOA
- 2 Car Attached Garage
- Ranch Style House
- Thermal Windows
- Eat-In Kitchen
About This Home
As of June 2023Ranch home with main-level laundry. This home offers a very comfortable, country feel and is right next to Chestnut Park. The home has been updated to include new flooring through-out the main-level. The Master bedroom features a vaulted ceiling and walk-out to the backyard. The kitchen offers ample cabinets, a pantry and a walk-out to a newly installed patio. The basement has been finished to include a kitchenette and half bathroom. The basement would make a fabulous media or game room but could also be utilized as a non-conventional bedroom or suite. Being right next to the park is kind of like having a huge backyard! The park has a walking trail and playground equipment. The two storage sheds stay with the property. Also, check out the raised strawberry bed!
Last Agent to Sell the Property
Heritage Realty License #2005017439 Listed on: 05/12/2023
Home Details
Home Type
- Single Family
Est. Annual Taxes
- $2,164
Year Built
- Built in 1992
Lot Details
- 0.37 Acre Lot
- North Facing Home
- Level Lot
Parking
- 2 Car Attached Garage
- Front Facing Garage
Home Design
- Ranch Style House
- Traditional Architecture
- Composition Roof
- Vinyl Siding
Interior Spaces
- Vaulted Ceiling
- Ceiling Fan
- Thermal Windows
- Vinyl Flooring
- Basement Fills Entire Space Under The House
Kitchen
- Eat-In Kitchen
- Built-In Electric Oven
- Dishwasher
- Disposal
Bedrooms and Bathrooms
- 3 Bedrooms
Additional Features
- City Lot
- Forced Air Heating and Cooling System
Community Details
- No Home Owners Association
- Jennings 3Rd Addition Subdivision
Listing and Financial Details
- Assessor Parcel Number 23-1.0-01-1-003-113.000
- $0 special tax assessment
Ownership History
Purchase Details
Home Financials for this Owner
Home Financials are based on the most recent Mortgage that was taken out on this home.Similar Homes in Odessa, MO
Home Values in the Area
Average Home Value in this Area
Purchase History
| Date | Type | Sale Price | Title Company |
|---|---|---|---|
| Interfamily Deed Transfer | -- | -- |
Mortgage History
| Date | Status | Loan Amount | Loan Type |
|---|---|---|---|
| Closed | $125,000 | Stand Alone Refi Refinance Of Original Loan | |
| Closed | $122,343 | FHA | |
| Closed | $112,000 | New Conventional | |
| Closed | $107,000 | No Value Available |
Property History
| Date | Event | Price | Change | Sq Ft Price |
|---|---|---|---|---|
| 06/08/2023 06/08/23 | Sold | -- | -- | -- |
| 05/15/2023 05/15/23 | Pending | -- | -- | -- |
| 05/12/2023 05/12/23 | For Sale | $240,000 | +84.8% | $105 / Sq Ft |
| 10/03/2014 10/03/14 | Sold | -- | -- | -- |
| 08/28/2014 08/28/14 | Pending | -- | -- | -- |
| 08/20/2014 08/20/14 | For Sale | $129,900 | -- | $100 / Sq Ft |
Tax History Compared to Growth
Tax History
| Year | Tax Paid | Tax Assessment Tax Assessment Total Assessment is a certain percentage of the fair market value that is determined by local assessors to be the total taxable value of land and additions on the property. | Land | Improvement |
|---|---|---|---|---|
| 2024 | $2,215 | $29,260 | $0 | $0 |
| 2023 | $2,212 | $29,260 | $0 | $0 |
| 2022 | $2,164 | $28,927 | $0 | $0 |
| 2021 | $2,164 | $28,927 | $0 | $0 |
| 2020 | $2,164 | $28,787 | $0 | $0 |
| 2019 | $2,160 | $28,787 | $0 | $0 |
| 2018 | $1,987 | $28,787 | $0 | $0 |
| 2017 | $1,987 | $28,787 | $0 | $0 |
| 2016 | $1,662 | $120,000 | $14,700 | $105,300 |
| 2012 | -- | $121,010 | $14,700 | $106,310 |
Agents Affiliated with this Home
-
Harley Todd

Seller's Agent in 2023
Harley Todd
Heritage Realty
(816) 786-7883
40 in this area
240 Total Sales
-
Vincent Barker

Buyer's Agent in 2023
Vincent Barker
Weichert Realtors - Generations
(816) 263-4391
16 in this area
28 Total Sales
-
Kathy Adkins

Seller's Agent in 2014
Kathy Adkins
Riverview Realty
(816) 716-2300
6 in this area
235 Total Sales
-
Ron Adkins
R
Seller Co-Listing Agent in 2014
Ron Adkins
Riverview Realty
(660) 259-4656
20 Total Sales
Map
Source: Heartland MLS
MLS Number: 2434917
APN: 23-1.0-01-1-003-113.000
- 604 S Crews Ave
- 403 E Orchard St
- 309 S Johnson Dr
- 204 E Chestnut St
- 520 S Russell St
- 320 E Dryden St
- 703 S Russell St
- 406 S 2nd St
- 114 S Johnson Dr
- 106 S Johnson Dr
- 0 Missouri 131 Unit HMS2541722
- 307 Golf St
- 311 S 3rd St
- 203 N Connor St
- 206 N Russell St Unit A
- 13 Cobb St
- 12 Cobb St
- 11 Cobb St
- 10 Cobb St
- 9 Cobb St
