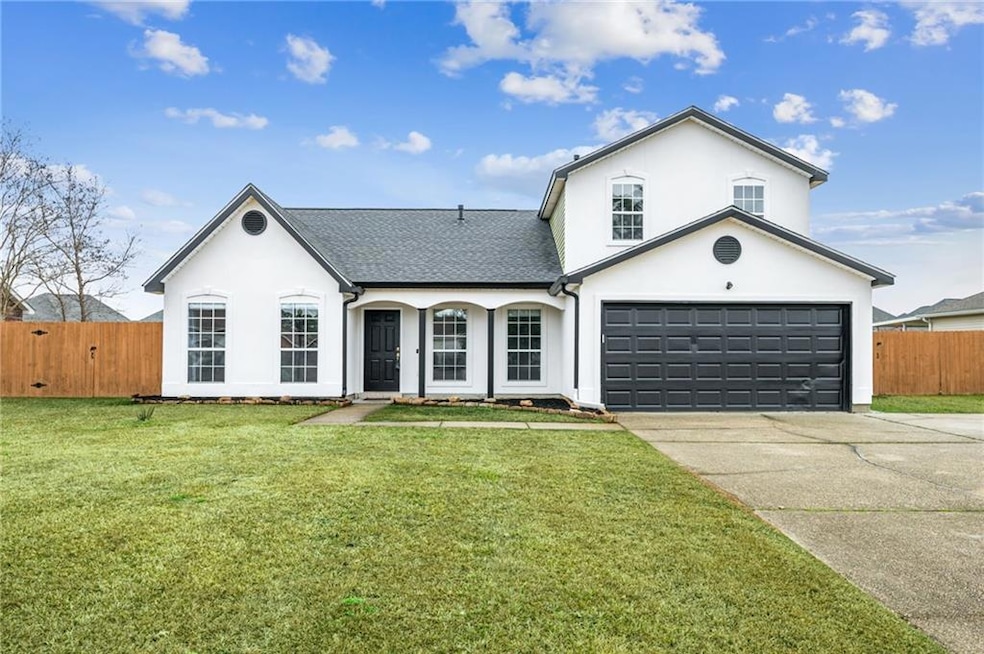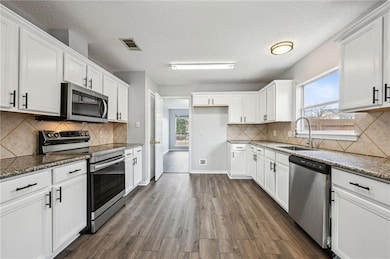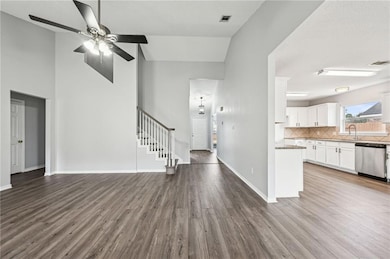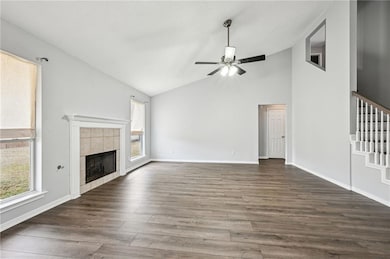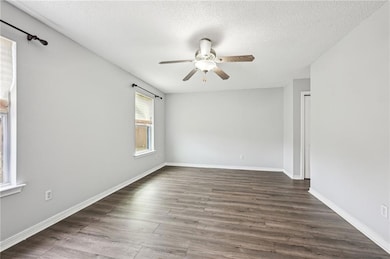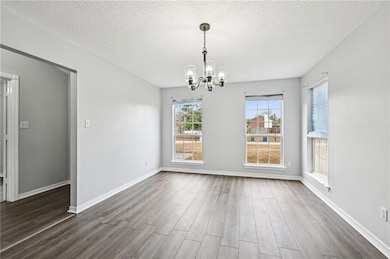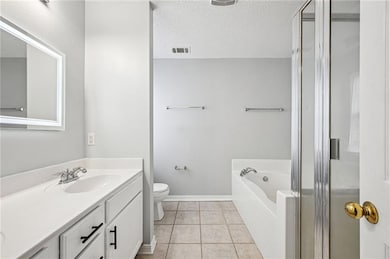420 E Redbud Dr Slidell, LA 70458
Estimated payment $1,927/month
Highlights
- Vaulted Ceiling
- Traditional Architecture
- Granite Countertops
- Whispering Forest Elementary School Rated A-
- Jetted Tub in Primary Bathroom
- Covered Patio or Porch
About This Home
Renovated home in demand Ashton Oaks. Plenty of room for friends and family: 4 bedrooms plus gameroom/office. Downstairs master suite has 2 closets, 2 sinks, jetted tub & separate shower. Formal dining room plus breakfast area. Lots of closet space throughout and walk-in attic. New roof, floors and light fixtures. Newer stainless steel kitchen appliances. Extra wide lot and big, fenced yard with covered patio is great for fun & games and BBQ’s. Natural gas for reliability and efficiency. Extra wide driveway enables lots of off street parking. An absolute gem that you simply Must See! Commuters will appreciate the easy access to major highways, including I-10, I-12, and I-59. No flood insurance not necessary. Free 1yr interest rate buydown and no lender refinance fees for qualified buyers when using Envoy Mortgage. Owner Financing is available!
Home Details
Home Type
- Single Family
Year Built
- Built in 2005
Lot Details
- 0.29 Acre Lot
- Lot Dimensions are 91 x 140
- Fenced
- Rectangular Lot
- Property is in excellent condition
HOA Fees
- $8 Monthly HOA Fees
Home Design
- Traditional Architecture
- Slab Foundation
- Shingle Roof
- Vinyl Siding
- Stucco
Interior Spaces
- 2,350 Sq Ft Home
- Property has 2 Levels
- Vaulted Ceiling
- Ceiling Fan
- Gas Fireplace
Kitchen
- Oven
- Range
- Microwave
- Dishwasher
- Stainless Steel Appliances
- Granite Countertops
Bedrooms and Bathrooms
- 4 Bedrooms
- Jetted Tub in Primary Bathroom
Parking
- 2 Car Attached Garage
- Garage Door Opener
Outdoor Features
- Covered Patio or Porch
- Shed
Location
- City Lot
Utilities
- Two cooling system units
- Central Heating and Cooling System
- Multiple Heating Units
Community Details
- Ashton Oaks Subdivision
Listing and Financial Details
- Assessor Parcel Number 100073
Map
Home Values in the Area
Average Home Value in this Area
Tax History
| Year | Tax Paid | Tax Assessment Tax Assessment Total Assessment is a certain percentage of the fair market value that is determined by local assessors to be the total taxable value of land and additions on the property. | Land | Improvement |
|---|---|---|---|---|
| 2025 | $3,410 | $25,645 | $3,000 | $22,645 |
| 2024 | $3,410 | $25,645 | $3,000 | $22,645 |
| 2023 | $3,543 | $19,851 | $3,000 | $16,851 |
| 2022 | $194,040 | $19,851 | $3,000 | $16,851 |
| 2021 | $1,938 | $19,851 | $3,000 | $16,851 |
| 2020 | $1,770 | $18,727 | $3,000 | $15,727 |
| 2019 | $2,854 | $18,232 | $1,872 | $16,360 |
| 2018 | $2,864 | $18,232 | $1,872 | $16,360 |
| 2017 | $2,882 | $18,232 | $1,872 | $16,360 |
| 2016 | $2,797 | $18,232 | $1,872 | $16,360 |
| 2015 | $1,700 | $17,531 | $1,800 | $15,731 |
| 2014 | $1,670 | $17,531 | $1,800 | $15,731 |
| 2013 | -- | $17,531 | $1,800 | $15,731 |
Property History
| Date | Event | Price | List to Sale | Price per Sq Ft |
|---|---|---|---|---|
| 07/02/2025 07/02/25 | Pending | -- | -- | -- |
| 07/01/2025 07/01/25 | Rented | $3,000 | 0.0% | -- |
| 06/09/2025 06/09/25 | Price Changed | $314,900 | 0.0% | $134 / Sq Ft |
| 06/09/2025 06/09/25 | For Rent | $2,400 | 0.0% | -- |
| 04/17/2025 04/17/25 | Price Changed | $324,900 | -3.0% | $138 / Sq Ft |
| 03/05/2025 03/05/25 | Price Changed | $335,005 | 0.0% | $143 / Sq Ft |
| 02/01/2025 02/01/25 | For Sale | $335,000 | -- | $143 / Sq Ft |
Purchase History
| Date | Type | Sale Price | Title Company |
|---|---|---|---|
| Sheriffs Deed | $201,699 | None Listed On Document |
Source: ROAM MLS
MLS Number: 2485137
APN: 100073
