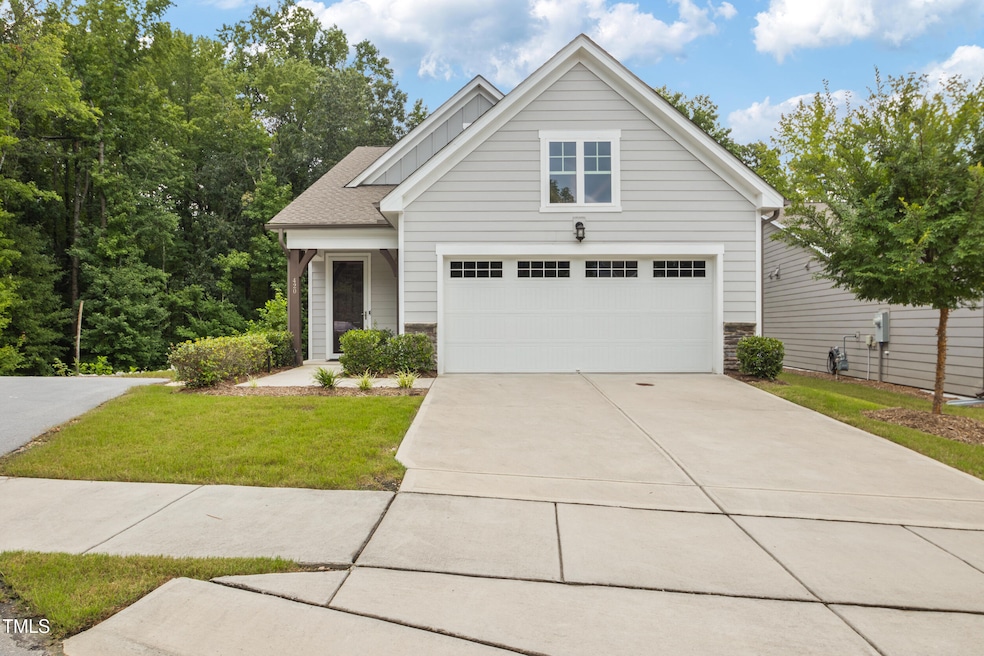
420 English Violet Ln Raleigh, NC 27610
White Oak NeighborhoodEstimated payment $2,723/month
Highlights
- Popular Property
- Senior Community
- Open Floorplan
- Fitness Center
- Two Primary Bedrooms
- Clubhouse
About This Home
Welcome Home! This stunning 2-bedroom, 2-bath home sits on a desirable corner lot with a peaceful tree-lined backdrop in Auburn Village, a premier 55+ active adult community. Inside, you'll appreciate the quartz countertops, upgraded laminate flooring, gas range, and spacious kitchen island, refrigerator, washer and dryer-perfect for hosting friends and family. The open-concept living area features a cozy fireplace, recessed lighting, and direct access to a screened porch for year-round enjoyment.
As a resident of Auburn Village, you'll enjoy resort-style amenities designed for active adults, including a saltwater pool, hot tub, tennis and pickleball courts, a fully equipped fitness center, and a lively community clubhouse. Conveniently located near shopping, dining, and major highways, this home offers the perfect blend of comfort, convenience, and a vibrant 55+ lifestyle.
Home Details
Home Type
- Single Family
Est. Annual Taxes
- $4,160
Year Built
- Built in 2021
Lot Details
- 6,534 Sq Ft Lot
- Wrought Iron Fence
- Landscaped
- Corner Lot
- Gentle Sloping Lot
- Wooded Lot
- Private Yard
- Back Yard
HOA Fees
- $240 Monthly HOA Fees
Parking
- 2 Car Attached Garage
- 2 Open Parking Spaces
Home Design
- Contemporary Architecture
- Traditional Architecture
- Slab Foundation
- Architectural Shingle Roof
Interior Spaces
- 1,590 Sq Ft Home
- 1-Story Property
- Open Floorplan
- Wired For Data
- Crown Molding
- Coffered Ceiling
- Tray Ceiling
- Smooth Ceilings
- Ceiling Fan
- Recessed Lighting
- Fireplace
- French Doors
- Entrance Foyer
- Combination Dining and Living Room
- Screened Porch
Kitchen
- Gas Cooktop
- Microwave
- Dishwasher
- Stainless Steel Appliances
- Kitchen Island
- Quartz Countertops
Flooring
- Laminate
- Tile
Bedrooms and Bathrooms
- 2 Bedrooms
- Double Master Bedroom
- Walk-In Closet
- 2 Full Bathrooms
- Double Vanity
- Separate Shower in Primary Bathroom
- Walk-in Shower
Laundry
- Laundry closet
- Dryer
- Washer
Home Security
- Smart Lights or Controls
- Storm Doors
Outdoor Features
- Exterior Lighting
Schools
- East Garner Elementary And Middle School
- Garner High School
Utilities
- Forced Air Heating and Cooling System
- Heat Pump System
- Tankless Water Heater
- Gas Water Heater
- Community Sewer or Septic
- High Speed Internet
- Cable TV Available
Listing and Financial Details
- Assessor Parcel Number 1731.04-60-1508.000
Community Details
Overview
- Senior Community
- Association fees include ground maintenance, storm water maintenance
- Cams Association, Phone Number (877) 672-2267
- Auburn Village Community
- Auburn Village Subdivision
- Maintained Community
Amenities
- Clubhouse
Recreation
- Tennis Courts
- Fitness Center
- Community Pool
- Community Spa
Map
Home Values in the Area
Average Home Value in this Area
Tax History
| Year | Tax Paid | Tax Assessment Tax Assessment Total Assessment is a certain percentage of the fair market value that is determined by local assessors to be the total taxable value of land and additions on the property. | Land | Improvement |
|---|---|---|---|---|
| 2024 | $4,320 | $416,035 | $80,000 | $336,035 |
| 2023 | $3,871 | $299,953 | $60,000 | $239,953 |
| 2022 | $3,534 | $299,953 | $60,000 | $239,953 |
| 2021 | $667 | $60,000 | $60,000 | $0 |
Property History
| Date | Event | Price | Change | Sq Ft Price |
|---|---|---|---|---|
| 08/12/2025 08/12/25 | For Sale | $390,000 | -- | $245 / Sq Ft |
Purchase History
| Date | Type | Sale Price | Title Company |
|---|---|---|---|
| Special Warranty Deed | $328,000 | None Available |
Mortgage History
| Date | Status | Loan Amount | Loan Type |
|---|---|---|---|
| Open | $327,500 | New Conventional |
Similar Homes in Raleigh, NC
Source: Doorify MLS
MLS Number: 10115300
APN: 1731.04-60-1508-000
- 101 Maroon Ct
- 244 Mahogany Run
- 113 Canary Ct
- 125 Canary Ct
- 100 Ivory Ln
- 149 Ivory Ln
- 0 Wall Store Rd
- 405 Mugby Rd Unit 153
- 213 Mugby Rd
- 209 Mugby Rd
- 205 Mugby Rd
- 502 Gainer Dr
- 624 Gainer Dr
- 502 Gainer Dr Unit 2
- 213 Mugby Rd Unit 171
- 632 Gainer Dr Unit 19
- 205 Mugby Rd Unit 173
- 209 Mugby Rd Unit 172
- 624 Gainer Dr Unit 17
- Crestwick Plan at Regency at Auburn Station - Discovery Collection
- 149 Summer Violet Ln
- 235 Sea Cave Ln
- 1100 Deer Harbor Dr
- 311 Edge of Auburn Blvd
- 4314 Tealeaf Dr
- 303 Aster Bloom Ln
- 2100 Mcandrew Dr
- 7101 Battle Bridge Rd
- 536 Tanner Lk Ln
- 3986 Cane Garden Dr
- 4441 Lord Joseph Ct
- 4213 Bay Rum Ln
- 7036 Spanglers Spring Way
- 3917 Cold Harbour Dr
- 7113 Spanglers Spring Way
- 5703 Princess Curry Way
- 4301 Sir Julian Ct
- 3934 Patriot Ridge Ct
- 4001 Laurel Glen Dr
- 5848 Brambleton Ave






