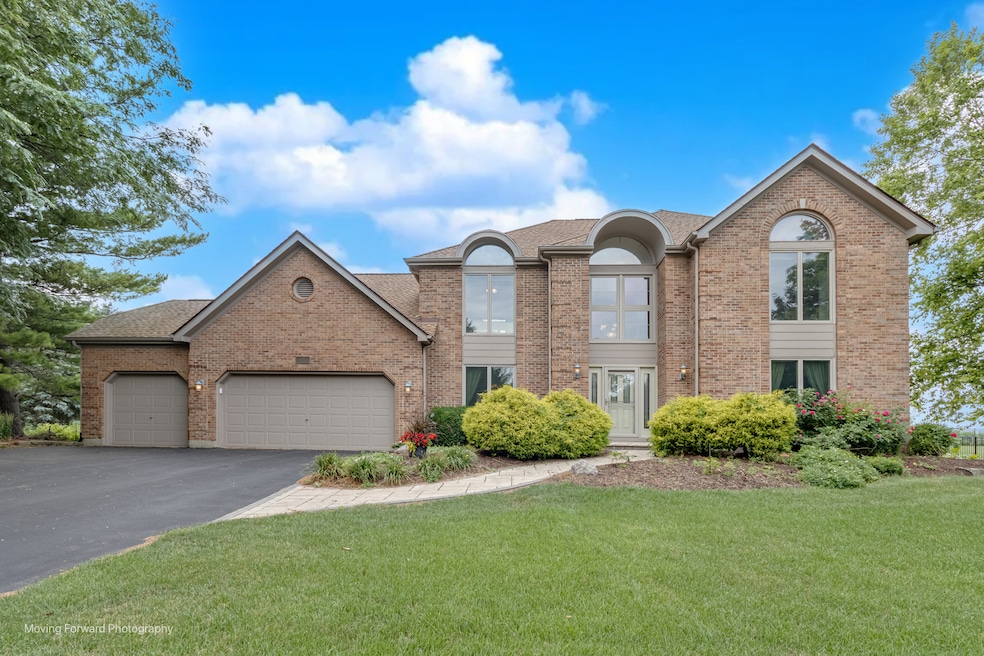
420 Fairway View Dr Algonquin, IL 60102
Far West Algonquin NeighborhoodEstimated payment $4,323/month
Highlights
- 0.49 Acre Lot
- Landscaped Professionally
- Traditional Architecture
- Mackeben Elementary School Rated A-
- Property is adjacent to nature preserve
- Wood Flooring
About This Home
Beautifully maintained 2 story home in Terrace Hill. No HOA and highly regarded Huntley District 158 schools. Previous builders' model on a premium lot. Brick face with cedar siding. All windows (Anderson) have been replaced. Functional flow to 1st floor layout- Kitchen with much counter space and lots of cabinets opens to breakfast area and family room with brick gas fireplace. All stainless-steel appliances washer & dryer too. Separate dining room and living room. Updated powder room. Premium hardwoods throughout all main rooms. Laundry room with luxury vinyl planking, sink, cabinetry, and exterior access to the yard. Bonus room with Bamboo flooring that can be office or den. 3 car drywalled garage. Second floor boasts 4 spacious bedrooms. Master bedroom has updated luxury bath with free standing tub and floor mount faucet, and separate shower. Master bedroom and all but one bedroom has hardwood flooring. All baths have tile flooring. Full basement partially finished with rec room and office that could be a possible bedroom. Lots of storage and room for a work shop in unfinished area. Enjoy newer brick patio with pergola in your private yard that backs to "Algonquin Protected Natural Area". Black aluminum fencing does not obstruct your view and covers a partial area of the yard. Great for pets. Entire yard (front and back) has invisible fencing. 1/2 acre lot landscaped with great curb appeal that provides all around privacy. This is a must see. Minutes to the Randall Road corridor for dining, shopping, entertainment and all services and conveniences.
Home Details
Home Type
- Single Family
Est. Annual Taxes
- $12,650
Year Built
- Built in 1990
Lot Details
- 0.49 Acre Lot
- Lot Dimensions are 140 x 148 x 140 x 147
- Property is adjacent to nature preserve
- Property has an invisible fence for dogs
- Landscaped Professionally
- Paved or Partially Paved Lot
Parking
- 3 Car Garage
- Driveway
- Parking Included in Price
Home Design
- Traditional Architecture
- Brick Exterior Construction
- Asphalt Roof
- Concrete Perimeter Foundation
Interior Spaces
- 3,061 Sq Ft Home
- 2-Story Property
- Skylights
- Gas Log Fireplace
- Shades
- Six Panel Doors
- Family Room with Fireplace
- Living Room
- Formal Dining Room
- Bonus Room
- Wood Flooring
- Basement Fills Entire Space Under The House
Kitchen
- Range
- Microwave
- Dishwasher
- Stainless Steel Appliances
- Disposal
Bedrooms and Bathrooms
- 4 Bedrooms
- 4 Potential Bedrooms
- Walk-In Closet
- Dual Sinks
- Soaking Tub
- Separate Shower
Laundry
- Laundry Room
- Dryer
- Washer
- Sink Near Laundry
Outdoor Features
- Patio
Schools
- Mackeben Elementary School
- Heineman Middle School
- Huntley High School
Utilities
- Central Air
- Heating System Uses Natural Gas
- Water Softener is Owned
Community Details
- Terrace Hill Subdivision, Newport Ii Floorplan
Listing and Financial Details
- Homeowner Tax Exemptions
Map
Home Values in the Area
Average Home Value in this Area
Tax History
| Year | Tax Paid | Tax Assessment Tax Assessment Total Assessment is a certain percentage of the fair market value that is determined by local assessors to be the total taxable value of land and additions on the property. | Land | Improvement |
|---|---|---|---|---|
| 2024 | $12,650 | $179,934 | $18,634 | $161,300 |
| 2023 | $12,299 | $161,637 | $16,739 | $144,898 |
| 2022 | $11,675 | $147,183 | $15,242 | $131,941 |
| 2021 | $11,291 | $138,617 | $14,355 | $124,262 |
| 2020 | $11,126 | $134,920 | $13,972 | $120,948 |
| 2019 | $10,838 | $131,475 | $13,615 | $117,860 |
| 2018 | $9,145 | $109,412 | $15,321 | $94,091 |
| 2017 | $9,043 | $103,112 | $14,439 | $88,673 |
| 2016 | $9,125 | $98,034 | $13,728 | $84,306 |
| 2013 | -- | $106,538 | $21,936 | $84,602 |
Property History
| Date | Event | Price | Change | Sq Ft Price |
|---|---|---|---|---|
| 08/20/2025 08/20/25 | Pending | -- | -- | -- |
| 07/26/2025 07/26/25 | Price Changed | $599,900 | -4.0% | $196 / Sq Ft |
| 07/10/2025 07/10/25 | For Sale | $624,900 | -- | $204 / Sq Ft |
Purchase History
| Date | Type | Sale Price | Title Company |
|---|---|---|---|
| Interfamily Deed Transfer | -- | None Available | |
| Warranty Deed | $335,000 | -- |
Mortgage History
| Date | Status | Loan Amount | Loan Type |
|---|---|---|---|
| Open | $75,000 | Credit Line Revolving | |
| Closed | $142,738 | New Conventional | |
| Closed | $450,000 | Unknown | |
| Closed | $60,000 | Credit Line Revolving | |
| Closed | $169,000 | Unknown | |
| Closed | $170,000 | No Value Available |
Similar Homes in Algonquin, IL
Source: Midwest Real Estate Data (MRED)
MLS Number: 12394635
APN: 18-25-476-007
- 321 Greens View Dr
- 3581 Persimmon Dr
- 7 Rock River Ct
- 16 Springbrook Ln
- 940 Treeline Dr
- 2111 Schmitt Cir
- 531 Alpine Dr
- 900 Treeline Dr
- 3720 Bunker Hill Dr
- 3741 Persimmon Dr
- 564 Woods Creek Ln
- 541 Clover Dr
- 2965 Talaga Dr Unit 2
- 1 Clara Ct Unit 4
- 870 Legacy Ridge
- 2621 Harnish Dr
- DOVER Plan at Grand Reserve - Algonquin
- CLIFTON Plan at Grand Reserve - Algonquin
- 2631 Harnish Dr
- 2956 Talaga Dr Unit 2






