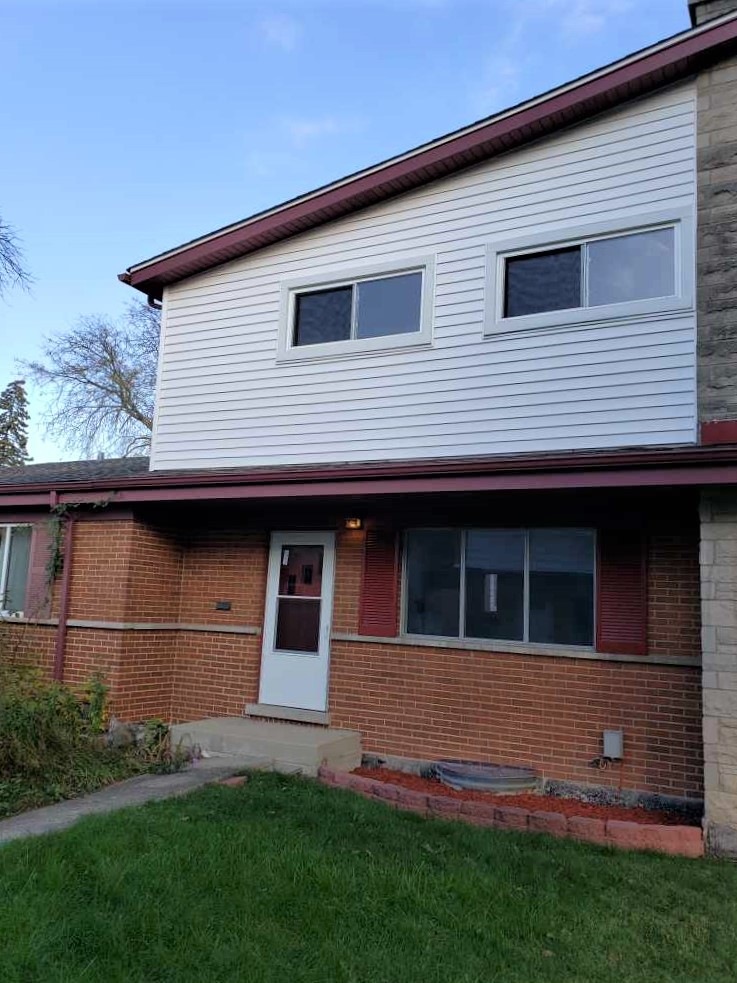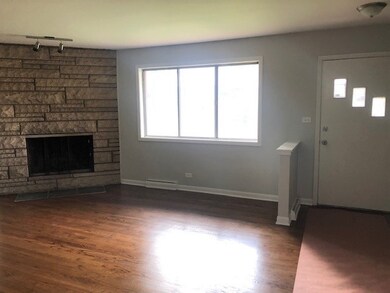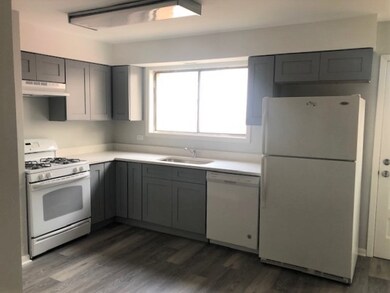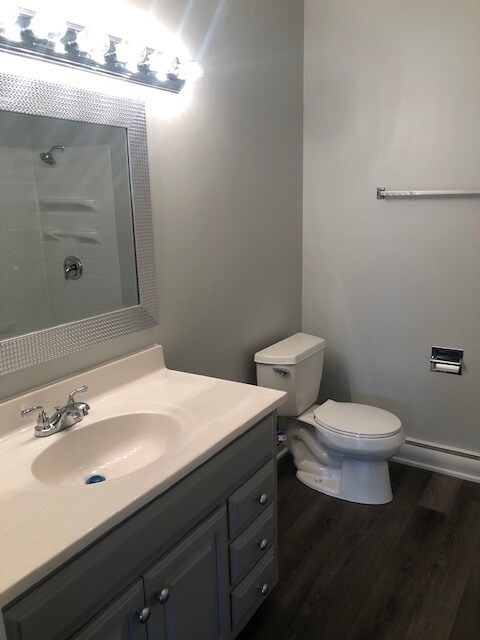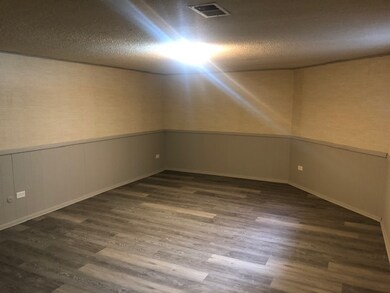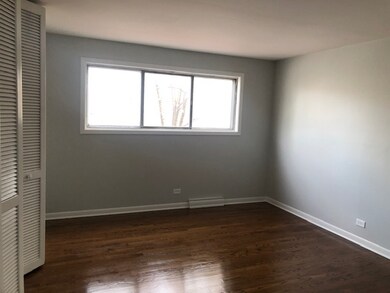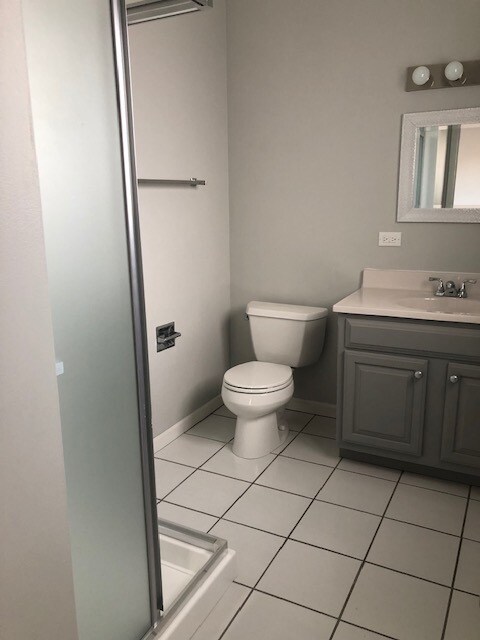
420 Glendale Rd Glenview, IL 60025
Estimated Value: $306,000 - $350,000
Highlights
- Living Room with Fireplace
- Formal Dining Room
- Accessibility Features
- Maine East High School Rated A
About This Home
As of December 20212STORY STYLE Townhome W/3 bedrooms, 2 1/2 bath with finished basement. Eat in kitchen & Sep Din area..Living Rm w/Fireplace..Master Br w/Private Bath..New Roof & Siding..Newer Furnace..NEW WINDOWS..FRESHLY PAINTED..NEW WOOD FLOORS..NEW KIT CABINETS, NEW GRANITE COUNTER-TOPS, NEW APPLS..ALL BATHS TOTALLY UPDATED..Low Assoc Fee.
Last Agent to Sell the Property
Realcom Realty, Ltd License #471009869 Listed on: 11/04/2021
Townhouse Details
Home Type
- Townhome
Est. Annual Taxes
- $5,926
Year Built | Renovated
- 1962 | 2021
Lot Details
- 1,960
HOA Fees
- $60 per month
Interior Spaces
- Living Room with Fireplace
- Formal Dining Room
- Partially Finished Basement
Parking
- Driveway
- Uncovered Parking
- On-Site Parking
- Parking Included in Price
Accessible Home Design
- Accessibility Features
Community Details
Overview
- 4 Units
- Rich Tanis Association, Phone Number (847) 724-1691
- Property managed by Sunset Manor Homeowners Association
Pet Policy
- Pets Allowed
Ownership History
Purchase Details
Home Financials for this Owner
Home Financials are based on the most recent Mortgage that was taken out on this home.Purchase Details
Home Financials for this Owner
Home Financials are based on the most recent Mortgage that was taken out on this home.Purchase Details
Similar Homes in Glenview, IL
Home Values in the Area
Average Home Value in this Area
Purchase History
| Date | Buyer | Sale Price | Title Company |
|---|---|---|---|
| Avila Jerwin | $256,500 | -- | |
| Avila Jerwin | $256,500 | -- | |
| Patel Dahyabhai | $125,000 | Landtrust Title |
Mortgage History
| Date | Status | Borrower | Loan Amount |
|---|---|---|---|
| Open | Avila Jerwin | $10,000 | |
| Previous Owner | Avila Jerwin | $243,675 |
Property History
| Date | Event | Price | Change | Sq Ft Price |
|---|---|---|---|---|
| 12/17/2021 12/17/21 | Sold | $256,500 | +2.6% | $170 / Sq Ft |
| 11/10/2021 11/10/21 | Pending | -- | -- | -- |
| 11/04/2021 11/04/21 | For Sale | $249,900 | -- | $165 / Sq Ft |
Tax History Compared to Growth
Tax History
| Year | Tax Paid | Tax Assessment Tax Assessment Total Assessment is a certain percentage of the fair market value that is determined by local assessors to be the total taxable value of land and additions on the property. | Land | Improvement |
|---|---|---|---|---|
| 2024 | $5,926 | $25,000 | $4,500 | $20,500 |
| 2023 | $5,926 | $25,000 | $4,500 | $20,500 |
| 2022 | $5,926 | $25,000 | $4,500 | $20,500 |
| 2021 | $3,844 | $23,230 | $1,771 | $21,459 |
| 2020 | $3,473 | $23,230 | $1,771 | $21,459 |
| 2019 | $3,385 | $29,405 | $1,771 | $27,634 |
| 2018 | $3,755 | $21,012 | $1,525 | $19,487 |
| 2017 | $3,597 | $21,012 | $1,525 | $19,487 |
| 2016 | $4,524 | $21,012 | $1,525 | $19,487 |
| 2015 | $4,177 | $18,239 | $1,279 | $16,960 |
| 2014 | $4,081 | $18,239 | $1,279 | $16,960 |
| 2013 | $3,986 | $18,239 | $1,279 | $16,960 |
Agents Affiliated with this Home
-
Andy Dadlani

Seller's Agent in 2021
Andy Dadlani
Realcom Realty, Ltd
(630) 893-6000
1 in this area
163 Total Sales
-
Alicia Gonzalez
A
Buyer's Agent in 2021
Alicia Gonzalez
Homeland Realty, Inc.
(708) 466-9436
1 in this area
40 Total Sales
Map
Source: Midwest Real Estate Data (MRED)
MLS Number: 11263527
APN: 09-11-101-072-0000
- 419 Glenshire Rd
- 521 Glenshire Rd
- 528 Glendale Rd
- 535 Hazelwood Ln
- 418 Warren Rd
- 530 Hazelwood Ln
- 616 Glendale Rd
- 610 Greendale Rd
- 533 Cherry Ln
- 615 Hillside Rd
- 3617 Central Rd Unit 3617203
- 9810 N Lauren Ln
- 8664 Gregory Ln Unit E
- 905 Greenwood Rd
- 912 Elmdale Rd
- 8928 Steven Dr Unit 2F
- 8928 Steven Dr Unit 1A
- 2736 Helen Dr
- 9056 W Heathwood Cir Unit B2
- 600 Naples Ct Unit 404
- 420 Glendale Rd
- 422 Glendale Rd
- 418 Glendale Rd
- 418 Glendale Rd Unit 544
- 410 Glendale Rd
- 414 Glendale Rd
- 412 Glendale Rd
- 428 Glendale Rd
- 416 Glendale Rd
- 426 Glendale Rd
- 430 Glendale Rd
- 408 Glendale Rd
- 424 Glendale Rd
- 423 Glenshire Rd
- 415 Glenshire Rd
- 417 Glenshire Rd
- 400 Glendale Rd
- 436 Glendale Rd
- 434 Glendale Rd
- 425 Glenshire Rd
