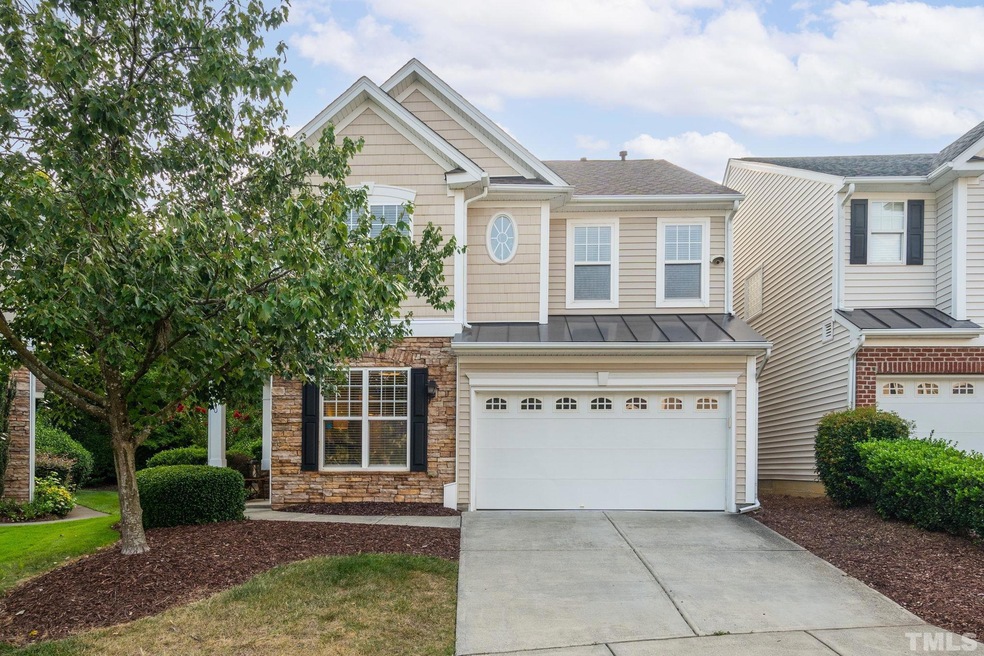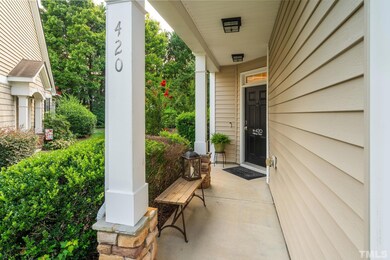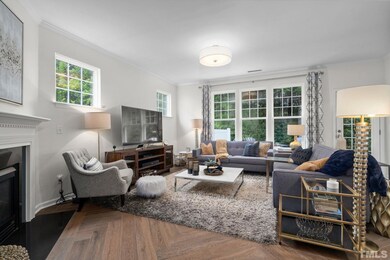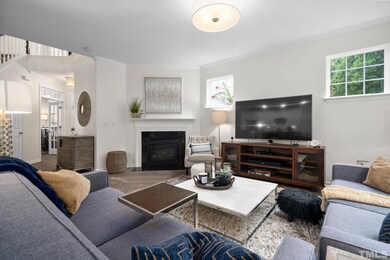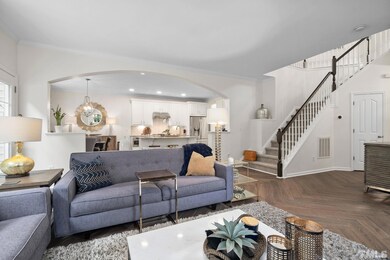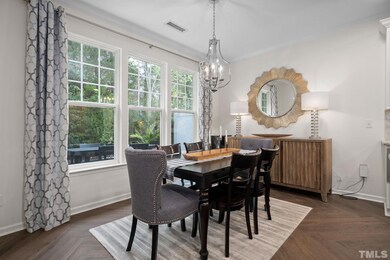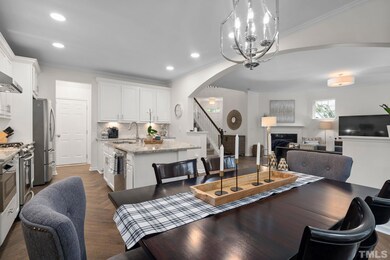
420 Hilltop View St Cary, NC 27513
West Cary NeighborhoodEstimated Value: $531,000 - $675,009
Highlights
- Transitional Architecture
- Wood Flooring
- Bonus Room
- Laurel Park Elementary Rated A
- Main Floor Bedroom
- 5-minute walk to Bishops Gate Greenway
About This Home
As of August 2023Explore the epitome of refined living at Hilltop View Street. This 4BR/3BA residence combines luxury and practicality, providing a haven for comfortable living. The rental price is based on a fully furnished unit.
This gem is strategically located, offering direct access to scenic walking trails and close proximity to Wake County's premier schools, including Apex High, Salem Middle, and Laurel Park Elementary. Step inside to discover a spacious abode with high ceilings and brilliant tile flooring on the main level, creating an open ambiance.
The heart of this home is its chef-inspired kitchen, boasting a sizable wet island, stainless steel appliances, and a spacious pantry for culinary enthusiasts. The first floor includes a versatile office/bedroom with a convenient full bath and a large garage for secure parking and storage, completing the picture of functionality and style.
Escape to the tranquil backyard patio, perfect for enjoying the serene surroundings. The luxurious master suite features his and her walk-in closets, an en-suite bathroom with a dual vanity, designer bathtub, and a beautifully tiled shower. Upstairs, two guest bedrooms ensure privacy and comfort for visitors or family members.
This meticulously designed home features a dedicated laundry room with a folding table and large storage closet for added convenience. An open-concept loft area on the third floor provides flexible use and additional entertainment space.
Centrally located in Cary, this end unit single-family attached home offers access to over five diverse grocery chains within three miles, a variety of dining options, and scenic walking trails. Cary, North Carolina, is renowned for its thriving community that blends suburban tranquility with urban convenience, offering top-notch schools, a low crime rate, and a family-friendly atmosphere.
Don't miss this opportunity! Schedule a viewing today to explore the possibilities this property has to offer. Luxurious living awaits you in the heart of Cary. The unit is currently occupied and will be available for move in on 11/18/2024.
Last Agent to Sell the Property
Keller Williams Legacy License #158457 Listed on: 08/03/2023

Townhouse Details
Home Type
- Townhome
Est. Annual Taxes
- $3,613
Year Built
- Built in 2005
Lot Details
- 3,920 Sq Ft Lot
- Lot Dimensions are 32 x 88 x 43 x 64 x 33
- End Unit
- Landscaped
HOA Fees
Parking
- 2 Car Attached Garage
- Front Facing Garage
- Garage Door Opener
- Private Driveway
Home Design
- Transitional Architecture
- Brick or Stone Mason
- Slab Foundation
- Vinyl Siding
- Stone
Interior Spaces
- 2,759 Sq Ft Home
- 2-Story Property
- High Ceiling
- Gas Log Fireplace
- Entrance Foyer
- Living Room with Fireplace
- Breakfast Room
- Combination Kitchen and Dining Room
- Bonus Room
- Storage
- Utility Room
Kitchen
- Gas Range
- Range Hood
- Microwave
- Dishwasher
Flooring
- Wood
- Carpet
- Tile
Bedrooms and Bathrooms
- 4 Bedrooms
- Main Floor Bedroom
- Walk-In Closet
- 3 Full Bathrooms
- Double Vanity
- Private Water Closet
- Soaking Tub
- Shower Only
- Walk-in Shower
Laundry
- Laundry Room
- Laundry on upper level
Outdoor Features
- Patio
- Porch
Schools
- Laurel Park Elementary School
- Salem Middle School
- Green Hope High School
Utilities
- Forced Air Zoned Heating and Cooling System
- Heating System Uses Natural Gas
- Gas Water Heater
Community Details
Overview
- Association fees include ground maintenance
- Elite Weathersby Association
- Elite Bishop's Gate Association
- Weathersby Subdivision
Recreation
- Community Pool
Ownership History
Purchase Details
Home Financials for this Owner
Home Financials are based on the most recent Mortgage that was taken out on this home.Purchase Details
Purchase Details
Home Financials for this Owner
Home Financials are based on the most recent Mortgage that was taken out on this home.Purchase Details
Home Financials for this Owner
Home Financials are based on the most recent Mortgage that was taken out on this home.Similar Homes in Cary, NC
Home Values in the Area
Average Home Value in this Area
Purchase History
| Date | Buyer | Sale Price | Title Company |
|---|---|---|---|
| Colby Brenden C | $575,000 | Tryon Title | |
| Bryan And Jennifer Smith Living Trust | -- | Merritt Webb Wilson & Caruso P | |
| Smith Bryan M | $324,000 | None Available | |
| Tuazon Ritchie Reginald | $285,500 | None Available |
Mortgage History
| Date | Status | Borrower | Loan Amount |
|---|---|---|---|
| Open | Colby Brenden C | $511,344 | |
| Previous Owner | Smith Bryan M | $150,000 | |
| Previous Owner | Smith Bryan M | $259,200 | |
| Previous Owner | Tuazon Ritchie Reginald | $145,000 | |
| Previous Owner | Tuazon Ritchie Reginald | $151,400 |
Property History
| Date | Event | Price | Change | Sq Ft Price |
|---|---|---|---|---|
| 12/06/2024 12/06/24 | Off Market | $3,700 | -- | -- |
| 11/18/2024 11/18/24 | For Rent | $3,700 | 0.0% | -- |
| 08/25/2023 08/25/23 | Sold | $575,000 | +2.9% | $208 / Sq Ft |
| 08/06/2023 08/06/23 | Pending | -- | -- | -- |
| 08/03/2023 08/03/23 | For Sale | $559,000 | -- | $203 / Sq Ft |
Tax History Compared to Growth
Tax History
| Year | Tax Paid | Tax Assessment Tax Assessment Total Assessment is a certain percentage of the fair market value that is determined by local assessors to be the total taxable value of land and additions on the property. | Land | Improvement |
|---|---|---|---|---|
| 2024 | $4,622 | $548,778 | $95,000 | $453,778 |
| 2023 | $3,613 | $358,542 | $65,000 | $293,542 |
| 2022 | $3,478 | $358,542 | $65,000 | $293,542 |
| 2021 | $3,408 | $358,542 | $65,000 | $293,542 |
| 2020 | $3,426 | $358,542 | $65,000 | $293,542 |
| 2019 | $3,207 | $297,639 | $58,000 | $239,639 |
| 2018 | $3,009 | $297,639 | $58,000 | $239,639 |
| 2017 | $2,892 | $297,639 | $58,000 | $239,639 |
| 2016 | $2,849 | $297,639 | $58,000 | $239,639 |
| 2015 | $2,965 | $299,177 | $58,000 | $241,177 |
| 2014 | -- | $299,177 | $58,000 | $241,177 |
Agents Affiliated with this Home
-
Karen Coe

Seller's Agent in 2023
Karen Coe
Keller Williams Legacy
(919) 439-2105
42 in this area
439 Total Sales
-
Tiffany Williamson

Buyer's Agent in 2023
Tiffany Williamson
Navigate Realty
(919) 218-3057
25 in this area
1,244 Total Sales
Map
Source: Doorify MLS
MLS Number: 2525113
APN: 0743.15-63-6390-000
- 200 Gravel Brook Ct
- 117 Gravel Brook Ct
- 104 Ludstone Ct
- 1605 Old London Way
- 402 Halls Mill Dr
- 1529 Salem Church Rd
- 1041 Davis Dr
- 203 Halls Mill Dr
- 1305 Holt Rd
- 851 Dotson Way
- 1100 Dotson Way
- 112 Hidden Bluff Ln
- 105 Cherry Grove Dr
- 117 London Plain Ct
- 408 Torwood Cir
- 524 Rowanwood Way
- 111 Test Listing Bend
- 213 Billingrath Turn Ln
- 421 Raven Cliff St
- 214 Wax Myrtle Ct
- 420 Hilltop View St
- 418 Hilltop View St
- 424 Hilltop View St
- 416 Hilltop View St
- 239 Churchview St
- 237 Churchview St
- 426 Hilltop View St
- 235 Churchview St
- 243 Churchview St
- 414 Hilltop View St
- 245 Churchview St
- 428 Hilltop View St
- 419 Hilltop View St
- 233 Churchview St
- 247 Churchview St
- 417 Hilltop View St
- 412 Hilltop View St
- 231 Churchview St
- 415 Hilltop View St
- 249 Churchview St
