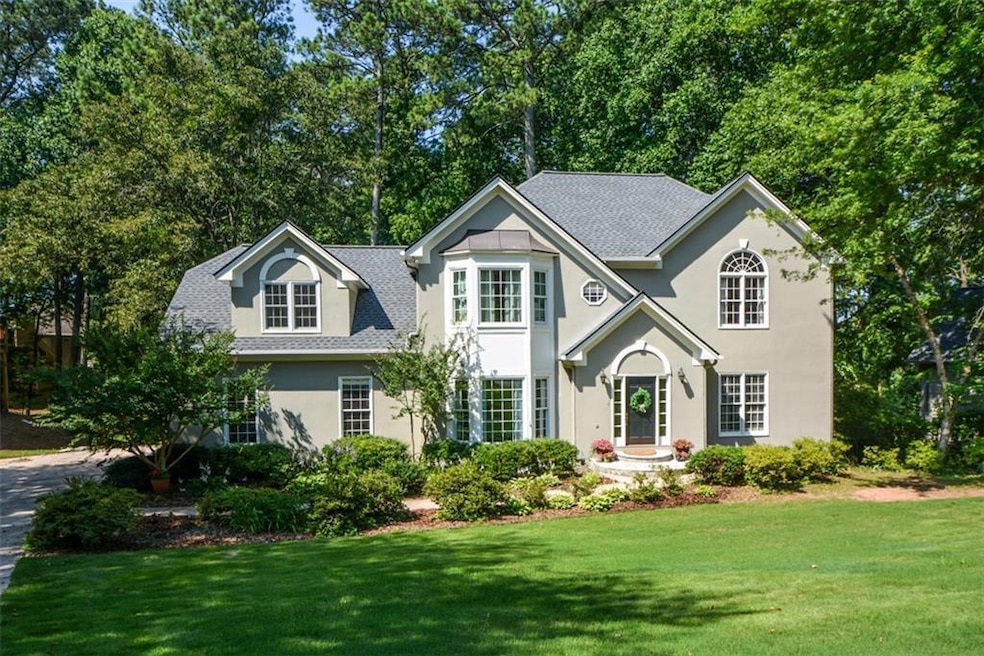It is with great pleasure to present 420 Log House Court in highly sought after Bristol Oaks subdivision. In addition to being located on a quiet cut de sac street, this beautiful hard coat stucco/hardi plank home with NEW roof and recently replaced HVAC units checks all the boxes! Curb appeal to the max with large level front yard, side turned garage, and private rear yard. Inside you will find a versatile floor plan with room for everyone's needs. Step inside the inviting foyer with hardwood floors and soft neutral tones, to the right is a large office/living room that opens to the family room, to the left is the gracious dining room with hard wood floors, chair rail and a huge bay window. The kitchen features new granite counters, back splash and white cabinetry and large island. The walk in pantry with coffee bar (formerly a laundry room, hook ups still there for easy conversion back) will please everyone with additional storage for those extra counter appliances and serving pieces. There is also a large family room, ideal for quiet nights watching movies or sitting around the cozy fireplace. Step outside into your private retreat on the screened in porch, here you will find ample room for seating and dining, plus the vaulted ceiling and private views will make this area ideal for morning coffee or family gatherings. In addition to the screen porch is a deck perfect for grilling and entertaining, with steps leading down to the private rear yard, just so many possibilities! Upstairs you will find four ample sized bedrooms plus a huge versatile bonus room with laundry closet. The primary BR is so light and airy with the vaulted ceiling and large palladium window. The 3 secondary BR's are generously sized and offer great closet space for storage. The primary bath features lovely dark stained cabinetry, granite counters, separate tub and shower as well as a huge closet. The hall bath is ideal for kids with double sinks, granite counters and built in storage. The terrace level is finished with a rec room, media room and full bath. On the opposite side of the basement is also a partially finished room and a storage/workshop. The basement has plenty of natural light, a private entrance to the patio and its own dedicated heat pump. Bristol Oaks is a very active subdivision and is ideally located 1.5 miles to historic Roswell with all of its fine dining, shopping, galleries plus award winning Roswell Area Park, Chattahoochee Nature Center, public and private schools. It is also just a few miles to East Cobb's Avenue where you will find an abundance of shopping and dining. ***Please note square footage larger than tax records indicates***

