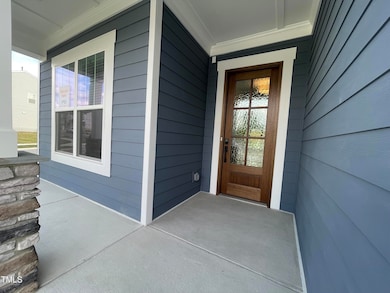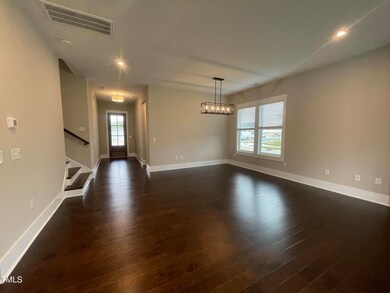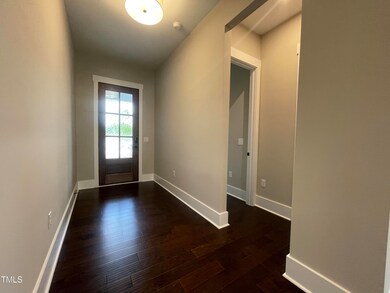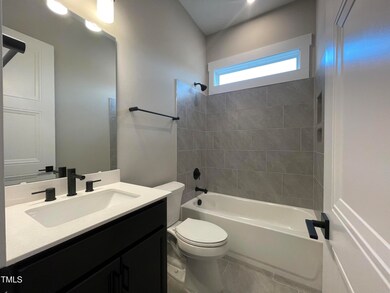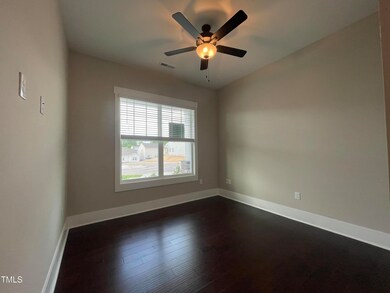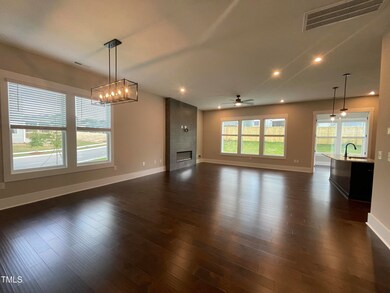
420 Marthas View Way Wake Forest, NC 27587
5
Beds
5
Baths
3,943
Sq Ft
7,807
Sq Ft Lot
Highlights
- Under Construction
- Craftsman Architecture
- Main Floor Bedroom
- Sanford Creek Elementary School Rated A-
- Wood Flooring
- Bonus Room
About This Home
As of April 2025Model is a Horizon B floor plan.
Home Details
Home Type
- Single Family
Year Built
- Built in 2025 | Under Construction
Lot Details
- 7,807 Sq Ft Lot
- North Facing Home
- Water-Smart Landscaping
- Corner Lot
- Open Lot
- Cleared Lot
HOA Fees
- $60 Monthly HOA Fees
Parking
- 2 Car Attached Garage
- Front Facing Garage
- Private Driveway
- 2 Open Parking Spaces
Home Design
- Home is estimated to be completed on 4/17/25
- Craftsman Architecture
- Brick or Stone Mason
- Stem Wall Foundation
- Frame Construction
- Blown-In Insulation
- Batts Insulation
- Architectural Shingle Roof
- Shake Siding
- Low Volatile Organic Compounds (VOC) Products or Finishes
- HardiePlank Type
- Radiant Barrier
- Stone
Interior Spaces
- 3,943 Sq Ft Home
- 3-Story Property
- Tray Ceiling
- Smooth Ceilings
- High Ceiling
- Ceiling Fan
- Electric Fireplace
- Double Pane Windows
- Low Emissivity Windows
- French Doors
- Sliding Doors
- Entrance Foyer
- Family Room
- Combination Dining and Living Room
- Home Office
- Bonus Room
- Game Room
- Sun or Florida Room
- Screened Porch
Kitchen
- Eat-In Kitchen
- Built-In Oven
- Gas Cooktop
- Range Hood
- Microwave
- Plumbed For Ice Maker
- Dishwasher
- Stainless Steel Appliances
- Kitchen Island
- Quartz Countertops
Flooring
- Wood
- Carpet
- Laminate
- Tile
- Vinyl
Bedrooms and Bathrooms
- 5 Bedrooms
- Main Floor Bedroom
- Walk-In Closet
- In-Law or Guest Suite
- 5 Full Bathrooms
- Double Vanity
- Private Water Closet
- Bathtub with Shower
- Shower Only
- Walk-in Shower
Laundry
- Laundry Room
- Laundry on upper level
Home Security
- Smart Home
- Fire and Smoke Detector
Schools
- Jones Dairy Elementary School
- Rolesville Middle School
- Wake Forest High School
Utilities
- Forced Air Zoned Heating and Cooling System
- Heating System Uses Natural Gas
- Underground Utilities
- Natural Gas Connected
- Cable TV Available
Additional Features
- No or Low VOC Paint or Finish
- Rain Gutters
Listing and Financial Details
- Home warranty included in the sale of the property
- Assessor Parcel Number 1850827882
Community Details
Overview
- Association fees include storm water maintenance
- Ppm Association, Phone Number (919) 848-4911
- Built by Drees Homes
- Meadow At Jones Dairy Subdivision, Horizon B Floorplan
Recreation
- Community Playground
- Community Pool
- Jogging Path
- Trails
Ownership History
Date
Name
Owned For
Owner Type
Purchase Details
Closed on
Dec 9, 2024
Sold by
Preserve At Jones Dairy Llc
Bought by
Drees Company
Total Days on Market
0
Similar Homes in Wake Forest, NC
Create a Home Valuation Report for This Property
The Home Valuation Report is an in-depth analysis detailing your home's value as well as a comparison with similar homes in the area
Home Values in the Area
Average Home Value in this Area
Purchase History
| Date | Type | Sale Price | Title Company |
|---|---|---|---|
| Warranty Deed | $1,100,000 | None Listed On Document | |
| Warranty Deed | $1,100,000 | None Listed On Document |
Source: Public Records
Property History
| Date | Event | Price | Change | Sq Ft Price |
|---|---|---|---|---|
| 04/24/2025 04/24/25 | Sold | $857,061 | 0.0% | $217 / Sq Ft |
| 02/22/2025 02/22/25 | Pending | -- | -- | -- |
| 02/22/2025 02/22/25 | For Sale | $857,061 | -- | $217 / Sq Ft |
Source: Doorify MLS
Tax History Compared to Growth
Tax History
| Year | Tax Paid | Tax Assessment Tax Assessment Total Assessment is a certain percentage of the fair market value that is determined by local assessors to be the total taxable value of land and additions on the property. | Land | Improvement |
|---|---|---|---|---|
| 2024 | -- | $100,000 | $100,000 | $0 |
Source: Public Records
Agents Affiliated with this Home
-
Rebecca Crooks
R
Seller's Agent in 2025
Rebecca Crooks
Drees Homes
76 in this area
113 Total Sales
Map
Source: Doorify MLS
MLS Number: 10078069
APN: 1850.04-82-7882-000
Nearby Homes
- 409 Marthas View Way
- 505 Marthas View Way
- 509 Marthas View Way
- 504 Marthas View Way
- 513 Marthas View Way
- 6525 Winter Spring Dr
- 6529 Winter Spring Dr
- 1367 Bessie Ct
- 6533 Winter Spring Dr
- 517 Marthas View Way
- 1351 Bessie Ct
- 1325 Sweetclover Dr
- 1352 Bessie Ct
- 1349 Bessie Ct
- 321 Murray Grey Ln
- 1345 Bessie Ct
- 1343 Bessie Ct
- 1344 Bessie Ct
- 1341 Bessie Ct
- 565 Marthas View Way

