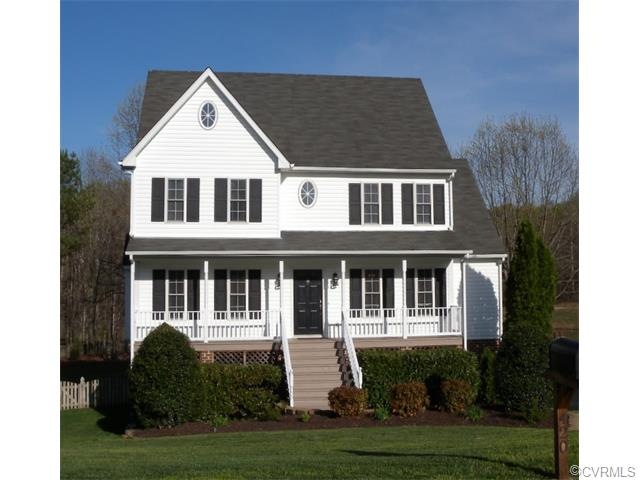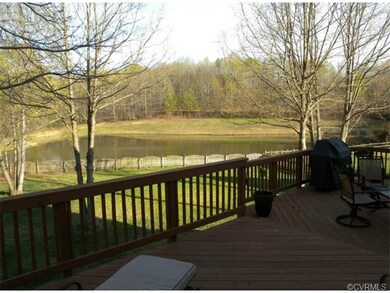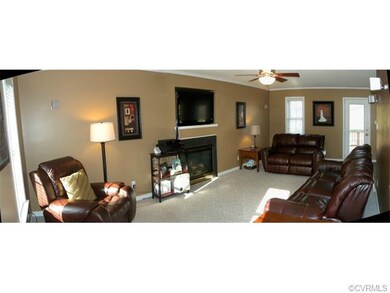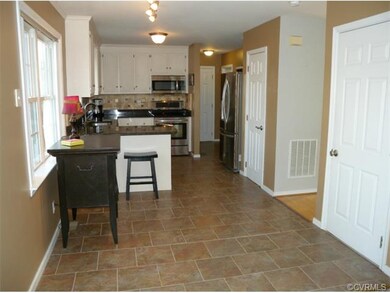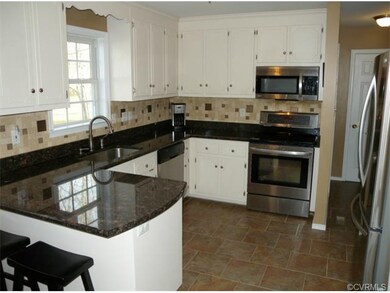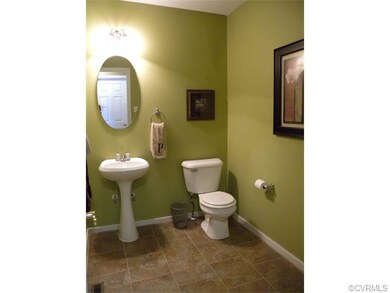
420 Michaux View Ct Midlothian, VA 23113
Westchester NeighborhoodAbout This Home
As of June 2015This HOUSE is GORGEOUS and the VIEW is AMAZING!!! Four levels of wonderful living! Full country front porch, beautiful great room (with gas fireplace), lovely dining room, beautifully remodeled kitchen with granite countertops, neat tile backsplash, less than 1 year old stainless appliances (refrigerator, stove and microwave are all LG), ceramic tile floor. A pretty half bathroom and a large laundry room complete the first floor. On the second floor you will find the wonderful master bedroom (with walk-in closet) and master bathroom, two more pretty bedrooms and a full hall bathroom. The finished third floor is full of possibilities, with two separate areas (possible 5th bedroom). In the basement you will find the 4th bedroom and full (shower) bathroom - a perfect guest, teen or in-law area. Outside you will find a HUGE (and I do mean huge!), fenced backyard with an AMAZING VIEW (lot is .41 acres)! And you get to enjoy this wonderful view from the huge multi-level deck, right off of the great room. This wonderful neighborhood is one of Midlothian's best kept secrets, tucked away, but so convenient to anywhere! Come see this wonderful home today!!
Last Agent to Sell the Property
Mindy Harden
RE/MAX Commonwealth License #0225051823 Listed on: 04/15/2015

Home Details
Home Type
- Single Family
Est. Annual Taxes
- $3,965
Year Built
- 1999
Home Design
- Composition Roof
Interior Spaces
- Property has 2.5 Levels
Bedrooms and Bathrooms
- 4 Bedrooms
- 3 Full Bathrooms
Utilities
- Forced Air Zoned Heating and Cooling System
- Heat Pump System
Listing and Financial Details
- Assessor Parcel Number 723-711-90-07-00000
Ownership History
Purchase Details
Home Financials for this Owner
Home Financials are based on the most recent Mortgage that was taken out on this home.Purchase Details
Home Financials for this Owner
Home Financials are based on the most recent Mortgage that was taken out on this home.Purchase Details
Home Financials for this Owner
Home Financials are based on the most recent Mortgage that was taken out on this home.Purchase Details
Home Financials for this Owner
Home Financials are based on the most recent Mortgage that was taken out on this home.Purchase Details
Home Financials for this Owner
Home Financials are based on the most recent Mortgage that was taken out on this home.Purchase Details
Home Financials for this Owner
Home Financials are based on the most recent Mortgage that was taken out on this home.Purchase Details
Home Financials for this Owner
Home Financials are based on the most recent Mortgage that was taken out on this home.Similar Homes in Midlothian, VA
Home Values in the Area
Average Home Value in this Area
Purchase History
| Date | Type | Sale Price | Title Company |
|---|---|---|---|
| Warranty Deed | $280,000 | -- | |
| Warranty Deed | $260,000 | -- | |
| Deed | $205,000 | -- | |
| Warranty Deed | -- | -- | |
| Warranty Deed | -- | -- | |
| Warranty Deed | $165,000 | -- | |
| Warranty Deed | $35,000 | -- |
Mortgage History
| Date | Status | Loan Amount | Loan Type |
|---|---|---|---|
| Open | $224,000 | New Conventional | |
| Previous Owner | $247,000 | New Conventional | |
| Previous Owner | $216,500 | New Conventional | |
| Previous Owner | $219,900 | New Conventional | |
| Previous Owner | $164,000 | New Conventional | |
| Previous Owner | $15,000 | New Conventional | |
| Previous Owner | $158,000 | New Conventional | |
| Previous Owner | $156,700 | New Conventional | |
| Previous Owner | $1,750,000 | Credit Line Revolving |
Property History
| Date | Event | Price | Change | Sq Ft Price |
|---|---|---|---|---|
| 06/19/2015 06/19/15 | Sold | $280,000 | -13.8% | $108 / Sq Ft |
| 05/03/2015 05/03/15 | Pending | -- | -- | -- |
| 04/15/2015 04/15/15 | For Sale | $325,000 | +25.0% | $126 / Sq Ft |
| 08/08/2013 08/08/13 | Sold | $260,000 | +4.0% | $112 / Sq Ft |
| 05/10/2013 05/10/13 | Pending | -- | -- | -- |
| 05/06/2013 05/06/13 | For Sale | $249,900 | -- | $107 / Sq Ft |
Tax History Compared to Growth
Tax History
| Year | Tax Paid | Tax Assessment Tax Assessment Total Assessment is a certain percentage of the fair market value that is determined by local assessors to be the total taxable value of land and additions on the property. | Land | Improvement |
|---|---|---|---|---|
| 2025 | $3,965 | $442,700 | $76,000 | $366,700 |
| 2024 | $3,965 | $416,900 | $75,000 | $341,900 |
| 2023 | $3,327 | $365,600 | $70,000 | $295,600 |
| 2022 | $3,097 | $336,600 | $68,000 | $268,600 |
| 2021 | $3,133 | $322,800 | $67,000 | $255,800 |
| 2020 | $2,955 | $311,000 | $67,000 | $244,000 |
| 2019 | $2,862 | $301,300 | $66,000 | $235,300 |
| 2018 | $2,821 | $296,900 | $66,000 | $230,900 |
| 2017 | $2,620 | $272,900 | $61,000 | $211,900 |
| 2016 | $2,524 | $262,900 | $61,000 | $201,900 |
| 2015 | $2,452 | $252,800 | $59,000 | $193,800 |
| 2014 | $2,243 | $231,000 | $56,000 | $175,000 |
Agents Affiliated with this Home
-
M
Seller's Agent in 2015
Mindy Harden
RE/MAX
-

Buyer's Agent in 2015
Ryan Medlin
RE/MAX
(804) 612-4753
296 Total Sales
-

Seller's Agent in 2013
Cabell Childress
Long & Foster
(804) 288-0220
2 in this area
479 Total Sales
Map
Source: Central Virginia Regional MLS
MLS Number: 1510383
APN: 723-71-19-00-700-000
- 414 Michaux View Ct
- 14331 Roderick Ct
- 14434 Michaux Springs Dr
- 14432 Michaux Village Dr
- 14424 Michaux Village Dr
- 1813 Gildenborough Ct
- 14137 Rigney Dr
- 14331 W Salisbury Rd
- 14530 Gildenborough Dr
- 14471 W Salisbury Rd
- 14000 Westfield Rd
- 1321 Ewing Park Loop
- 14243 Tanager Wood Ct
- 14235 Tanager Wood Ct
- 1480 Railroad Ave
- 13840 Westfield Rd
- 1665 Ewing Park Loop
- 2242 Banstead Rd
- 341 Crofton Village Terrace Unit KD
- 14812 Diamond Creek Terrace
