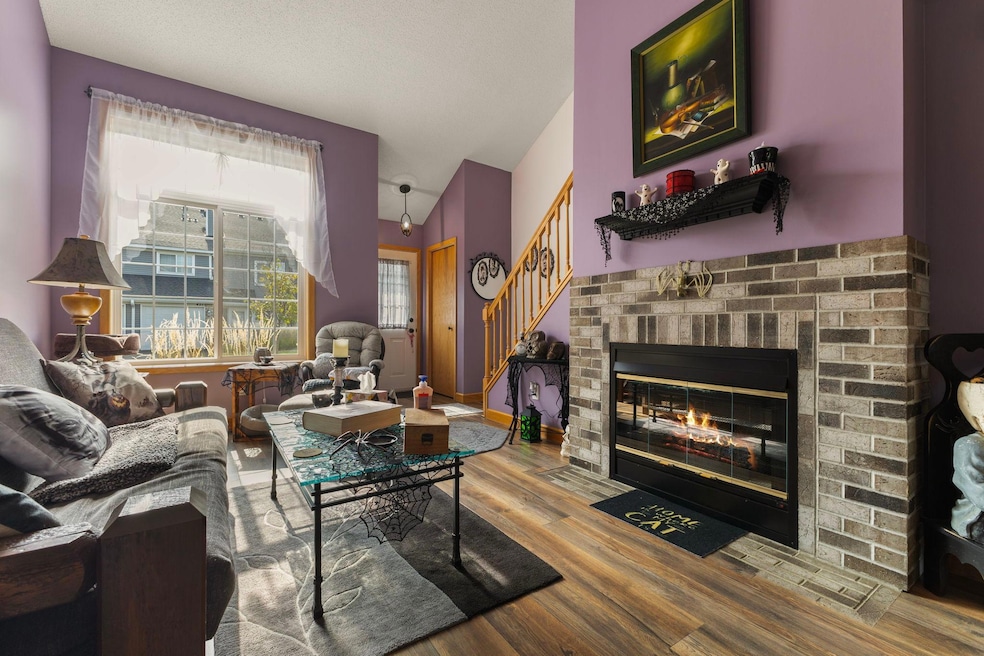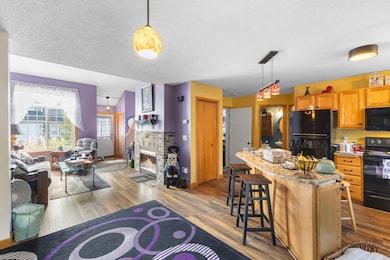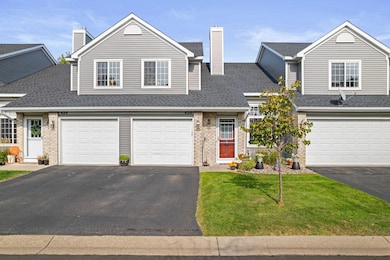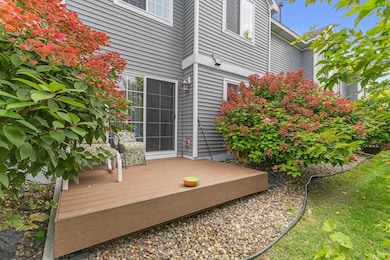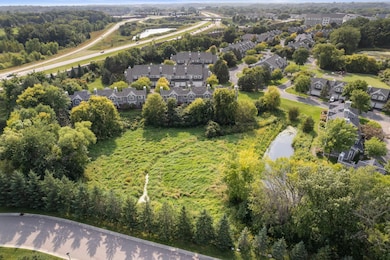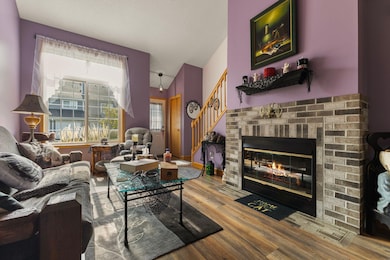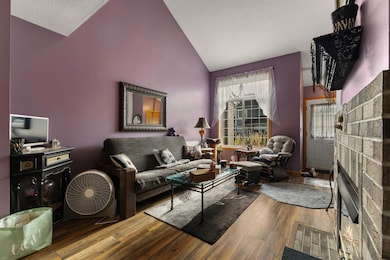420 Monk Ct Chanhassen, MN 55317
Estimated payment $1,955/month
Highlights
- Home fronts a pond
- Vaulted Ceiling
- 1 Car Attached Garage
- Chanhassen Elementary School Rated A
- The kitchen features windows
- Brick Veneer
About This Home
This Charming 2-Bedroom Townhome in Coveted Chanhassen School District is nestled on a peaceful dead-end street, this beautifully maintained 2-bedroom, 2-bath townhome offers the perfect blend of comfort, convenience, and natural beauty. Step inside to discover a spacious open-concept layout with soaring vaulted ceilings that create an airy, light-filled atmosphere. The living area flows seamlessly into a well-appointed kitchen and dining space-ideal for both quiet evenings and entertaining guests. A striking centerpiece in the heart of the living room, the fireplace exudes warmth and character. Wake up to serene views of the pond right in your backyard, where the seasonal colors provide a tranquil backdrop year-round. Whether you're sipping coffee on the patio or enjoying a cozy night in, this home is designed for relaxation. Located within the highly sought-after Chanhassen School District, this property is a rare find for families and professionals alike. With easy access to parks, trails, and local amenities, it's the perfect place to call home. Just minutes from your doorstep, the Minnesota Landscape Arboretum offers over 1,100 acres pf breathtaking gardens, wooded trails, and peaceful scuplturescapes. Whether you're strolling through a vibrant seasonal blooms or hiking the scenic Three-Mile Walk, this nationally acclaimed destination is have for nature lovers and families alike Minnesota Landscape Arboretum. This stylish townhome offers the ideal combination of low-maintenance living all nestled in a location that truly delivers. Whether you're enjoying a quiet evening in or exploring the vibrant neighborhood just outside your door, this home makes it easy to live well - without the hassle.
Listing Agent
Coldwell Banker Realty Brokerage Phone: 612-759-0631 Listed on: 09/10/2025

Townhouse Details
Home Type
- Townhome
Est. Annual Taxes
- $2,409
Year Built
- Built in 1995
Lot Details
- 833 Sq Ft Lot
- Lot Dimensions are 27x34x26x28
- Home fronts a pond
- Street terminates at a dead end
- Many Trees
HOA Fees
- $355 Monthly HOA Fees
Parking
- 1 Car Attached Garage
- Insulated Garage
- Garage Door Opener
- Guest Parking
Home Design
- Brick Veneer
- Pitched Roof
- Vinyl Siding
Interior Spaces
- 1,234 Sq Ft Home
- 2-Story Property
- Vaulted Ceiling
- Living Room with Fireplace
- Combination Kitchen and Dining Room
- Dryer
- Basement
Kitchen
- Range
- Microwave
- Dishwasher
- Disposal
- The kitchen features windows
Bedrooms and Bathrooms
- 2 Bedrooms
Utilities
- Forced Air Heating and Cooling System
- Humidifier
- Gas Water Heater
- Water Softener is Owned
Community Details
- Association fees include maintenance structure, hazard insurance, lawn care, ground maintenance, professional mgmt, trash, sewer, snow removal
- Mission Hills Villas HOA, Phone Number (612) 234-6464
- Mission Hills Villas Cic #8 Subdivision
Listing and Financial Details
- Assessor Parcel Number 255321090
Map
Home Values in the Area
Average Home Value in this Area
Tax History
| Year | Tax Paid | Tax Assessment Tax Assessment Total Assessment is a certain percentage of the fair market value that is determined by local assessors to be the total taxable value of land and additions on the property. | Land | Improvement |
|---|---|---|---|---|
| 2025 | $2,222 | $262,800 | $70,000 | $192,800 |
| 2024 | $2,391 | $253,700 | $65,000 | $188,700 |
| 2023 | $2,336 | $243,700 | $65,000 | $178,700 |
| 2022 | $2,234 | $240,100 | $61,400 | $178,700 |
| 2021 | $2,024 | $192,800 | $51,100 | $141,700 |
| 2020 | $1,986 | $185,500 | $51,100 | $134,400 |
| 2019 | $1,948 | $175,300 | $48,700 | $126,600 |
| 2018 | $1,756 | $175,300 | $48,700 | $126,600 |
| 2017 | $1,648 | $157,000 | $44,300 | $112,700 |
| 2016 | $1,768 | $123,600 | $0 | $0 |
| 2015 | $1,564 | $114,500 | $0 | $0 |
| 2014 | $1,564 | $101,800 | $0 | $0 |
Property History
| Date | Event | Price | List to Sale | Price per Sq Ft |
|---|---|---|---|---|
| 10/06/2025 10/06/25 | Price Changed | $264,900 | -1.9% | $215 / Sq Ft |
| 09/10/2025 09/10/25 | For Sale | $269,900 | -- | $219 / Sq Ft |
Purchase History
| Date | Type | Sale Price | Title Company |
|---|---|---|---|
| Warranty Deed | $173,000 | -- | |
| Warranty Deed | $162,000 | -- | |
| Warranty Deed | $129,900 | -- | |
| Warranty Deed | $106,000 | -- | |
| Warranty Deed | $96,820 | -- |
Source: NorthstarMLS
MLS Number: 6785398
APN: 25.5321090
- 513 Mission Hills Way W
- 179 Lakeview Rd E
- 8716 N Bay Dr
- 732 Wildflower Ln
- 763 Stonegate Rd
- 8627 Lake Riley Dr
- 441 Lyman Blvd
- 8933 SW Village Loop
- 742 Maggie Way
- 600 Lyman Blvd
- 8973 SW Village Loop
- 8961 SW Village Loop
- 25 Riley Ridge
- 583 Summerfield Dr
- TBD County Road 101
- 9235 Lake Riley Blvd
- 18844 Bearpath Trail
- 18709 Melrose Chase
- 9002 Riley Lake Rd
- 9550 Foxford Rd
- 721 Lake Susan Dr
- 8260 Market Blvd
- 541 W 78th St
- 425 Chan View
- 1321 Lake Dr W
- 7701 Chanhassen Rd
- 770 W Village Rd Unit 103
- 7711 Nicholas Way
- 17647 Hackberry Ct
- 7140 Willow View Cove
- 7323 Paulsen Dr
- 7080 Quail Cir
- 9500 Declaration Dr
- 9540 Washington Blvd Unit 3
- 3400 Autumn Woods Dr
- 9630 Independence Cir Unit 204
- 6840 Penamint Ln
- 8075 Eden Prairie Rd
- 16315 Wagner Way
- 15819 Porchlight Ln
