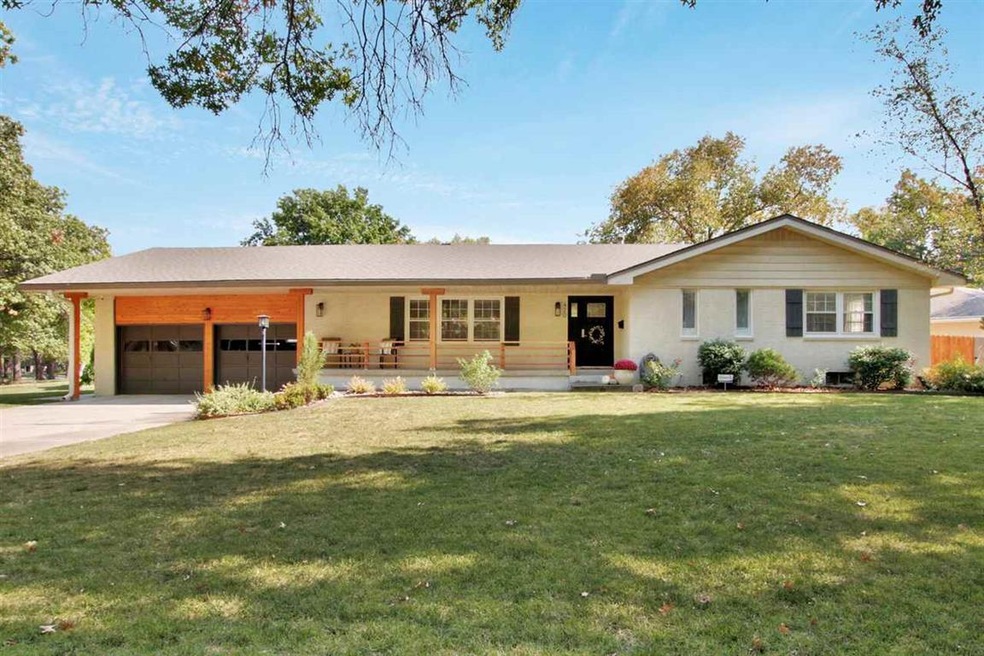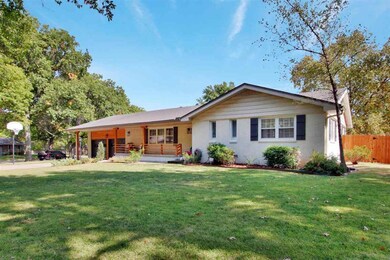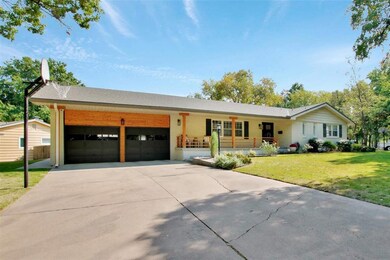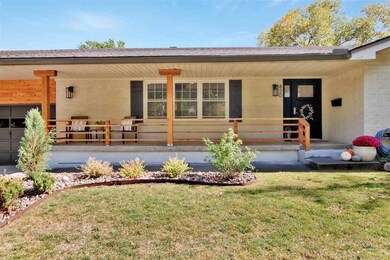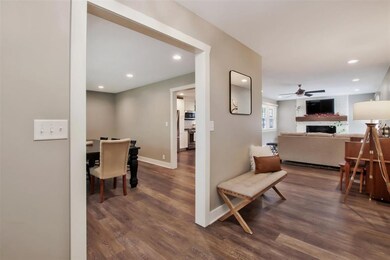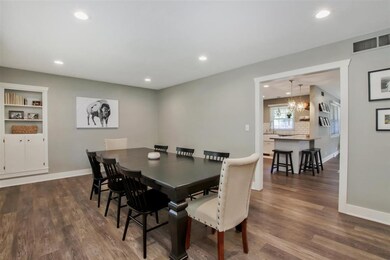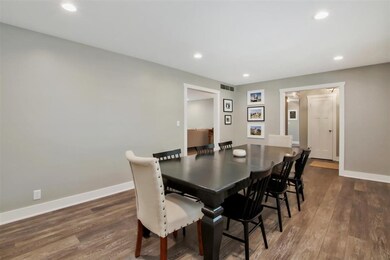
420 N Rutland St Wichita, KS 67206
Rockwood NeighborhoodEstimated Value: $385,218 - $390,000
Highlights
- Traditional Architecture
- Quartz Countertops
- Formal Dining Room
- Corner Lot
- Community Pool
- Family Room Off Kitchen
About This Home
As of November 2020Most updated home in Rockwood addition, near Central and Rock Rd. Location location location. Situated in a quiet neighborhood with mature trees. Beautiful curb appeal. Fenced yard with very nice covered patio. All brick home, corner lot. The home is completely remodeled with all new bathrooms, master bath has double sinks, huge shower, granite countertop, full glass shower door, sliding barn door, hall bath is also remodeled with floating double sinks. Kitchen has all new cabinets and quartz countertops. All new interior doors, all new interior trim, all new exterior doors, including main entry door, all new front exterior railing, all new stained cedar shiplap exterior accent over garage. All new canned lights throughout the entire house, all new exterior lighting, custom backyard patio pergola, new backyard fence rebuild. Beautiful hardwood floors, main floor spacious laundry room, two living spaces on the main floor, main floor family room with a fireplace. Basement has and additional room/office. Close to private and public schools, churches, shopping and dining, Rockwood has one of the most popular community pools in Wichita. This house is extremely well maintained and freshly remodeled for family living and entertaining. This is truly a very nice house.
Last Agent to Sell the Property
Berkshire Hathaway PenFed Realty License #SP00217906 Listed on: 10/08/2020
Last Buyer's Agent
Berkshire Hathaway PenFed Realty License #SP00217906 Listed on: 10/08/2020
Home Details
Home Type
- Single Family
Est. Annual Taxes
- $2,317
Year Built
- Built in 1964
Lot Details
- 0.29 Acre Lot
- Wood Fence
- Corner Lot
- Sprinkler System
HOA Fees
- $19 Monthly HOA Fees
Home Design
- Traditional Architecture
- Brick or Stone Mason
- Composition Roof
Interior Spaces
- 1-Story Property
- Ceiling Fan
- Attached Fireplace Door
- Gas Fireplace
- Window Treatments
- Family Room Off Kitchen
- Formal Dining Room
- Open Floorplan
- Laminate Flooring
Kitchen
- Breakfast Bar
- Oven or Range
- Plumbed For Gas In Kitchen
- Range Hood
- Microwave
- Dishwasher
- Kitchen Island
- Quartz Countertops
- Disposal
Bedrooms and Bathrooms
- 3 Bedrooms
- Walk-In Closet
- 3 Full Bathrooms
- Granite Bathroom Countertops
- Dual Vanity Sinks in Primary Bathroom
- Shower Only
Laundry
- Laundry Room
- Laundry on main level
- 220 Volts In Laundry
Finished Basement
- Basement Fills Entire Space Under The House
- Bedroom in Basement
- Basement Storage
- Basement Windows
Home Security
- Home Security System
- Storm Windows
- Storm Doors
Parking
- 2 Car Attached Garage
- Oversized Parking
- Garage Door Opener
Outdoor Features
- Patio
- Rain Gutters
Schools
- Price-Harris Elementary School
- Coleman Middle School
- Southeast High School
Utilities
- Forced Air Heating and Cooling System
- Heating System Uses Gas
Listing and Financial Details
- Assessor Parcel Number 20173-114-19-0-12-01-007.00
Community Details
Overview
- Association fees include gen. upkeep for common ar
- $25 HOA Transfer Fee
- Rockwood Subdivision
Recreation
- Community Playground
- Community Pool
Ownership History
Purchase Details
Home Financials for this Owner
Home Financials are based on the most recent Mortgage that was taken out on this home.Purchase Details
Home Financials for this Owner
Home Financials are based on the most recent Mortgage that was taken out on this home.Purchase Details
Home Financials for this Owner
Home Financials are based on the most recent Mortgage that was taken out on this home.Purchase Details
Home Financials for this Owner
Home Financials are based on the most recent Mortgage that was taken out on this home.Similar Homes in the area
Home Values in the Area
Average Home Value in this Area
Purchase History
| Date | Buyer | Sale Price | Title Company |
|---|---|---|---|
| Davis Benjamin T | -- | Security 1St Title Llc | |
| Lent Alex J | -- | Security 1St Title | |
| Nielsen Deborah J | -- | None Available | |
| Lovett Teresa L | $124,900 | -- |
Mortgage History
| Date | Status | Borrower | Loan Amount |
|---|---|---|---|
| Open | Davis Benjamin T | $20,000 | |
| Open | Davis Benjamin T | $234,400 | |
| Previous Owner | Lent Alex J | $181,002 | |
| Previous Owner | Nielsen Deborah J | $154,273 | |
| Previous Owner | Nielsen Deborah J | $151,994 | |
| Previous Owner | Lovett Teresa L | $80,000 |
Property History
| Date | Event | Price | Change | Sq Ft Price |
|---|---|---|---|---|
| 11/16/2020 11/16/20 | Sold | -- | -- | -- |
| 10/10/2020 10/10/20 | Pending | -- | -- | -- |
| 10/08/2020 10/08/20 | For Sale | $292,500 | +54.8% | $101 / Sq Ft |
| 09/22/2017 09/22/17 | Sold | -- | -- | -- |
| 08/25/2017 08/25/17 | Pending | -- | -- | -- |
| 08/22/2017 08/22/17 | For Sale | $189,000 | -- | $102 / Sq Ft |
Tax History Compared to Growth
Tax History
| Year | Tax Paid | Tax Assessment Tax Assessment Total Assessment is a certain percentage of the fair market value that is determined by local assessors to be the total taxable value of land and additions on the property. | Land | Improvement |
|---|---|---|---|---|
| 2023 | $4,939 | $39,377 | $5,946 | $33,431 |
| 2022 | $4,153 | $36,801 | $5,601 | $31,200 |
| 2021 | $3,784 | $32,913 | $4,186 | $28,727 |
| 2020 | $2,558 | $22,264 | $4,186 | $18,078 |
| 2019 | $2,324 | $20,229 | $4,186 | $16,043 |
| 2018 | $2,262 | $19,643 | $3,002 | $16,641 |
| 2017 | $2,196 | $0 | $0 | $0 |
| 2016 | $2,082 | $0 | $0 | $0 |
| 2015 | $2,130 | $0 | $0 | $0 |
| 2014 | $2,093 | $0 | $0 | $0 |
Agents Affiliated with this Home
-
Kevin Pham

Seller's Agent in 2020
Kevin Pham
Berkshire Hathaway PenFed Realty
(316) 409-0444
2 in this area
108 Total Sales
-
Lacy Jobe

Seller's Agent in 2017
Lacy Jobe
Berkshire Hathaway PenFed Realty
(316) 393-1215
1 in this area
97 Total Sales
Map
Source: South Central Kansas MLS
MLS Number: 587675
APN: 114-19-0-12-01-007.00
- 7077 E Central Ave
- 211 N Armour Ave
- 673 N Broadmoor Ave
- 640 N Rock Rd
- 24 E Douglas Ave
- 8209 E Brentmoor St
- 1002 N Stratford Ln
- 641 N Woodlawn Blvd
- 1015 N Stratford Ln
- 6520 E Jacqueline St
- 8409 E Overbrook St
- 8425 E Tamarac St
- 6011 E Oakwood Dr
- 6321 E 8th St N
- 8002 E Lynwood St
- 6403 E Jacqueline St
- 641 N Woodlawn St
- 8509 E Stoneridge Ln
- 8425 E Huntington St
- 0 S Woodlawn Blvd
- 420 N Rutland St
- 7319 E Plaza Ln
- 412 N Rutland St
- 7316 E Tanglewood Ln
- 419 N Rutland St
- 427 N Rutland St
- 7308 E Plaza Ln
- 7331 E Plaza Ln
- 7324 E Plaza Ln
- 7316 E Plaza Ln
- 411 N Rutland St
- 7324 E Tanglewood Ln
- 7332 E Plaza Ln
- 353 N Rutland St
- 346 N Rutland St
- 7408 E Tanglewood Ln
- 7315 E Tanglewood Ln
- 412 N Armour St
- 430 N Armour St
- 345 N Rutland St
