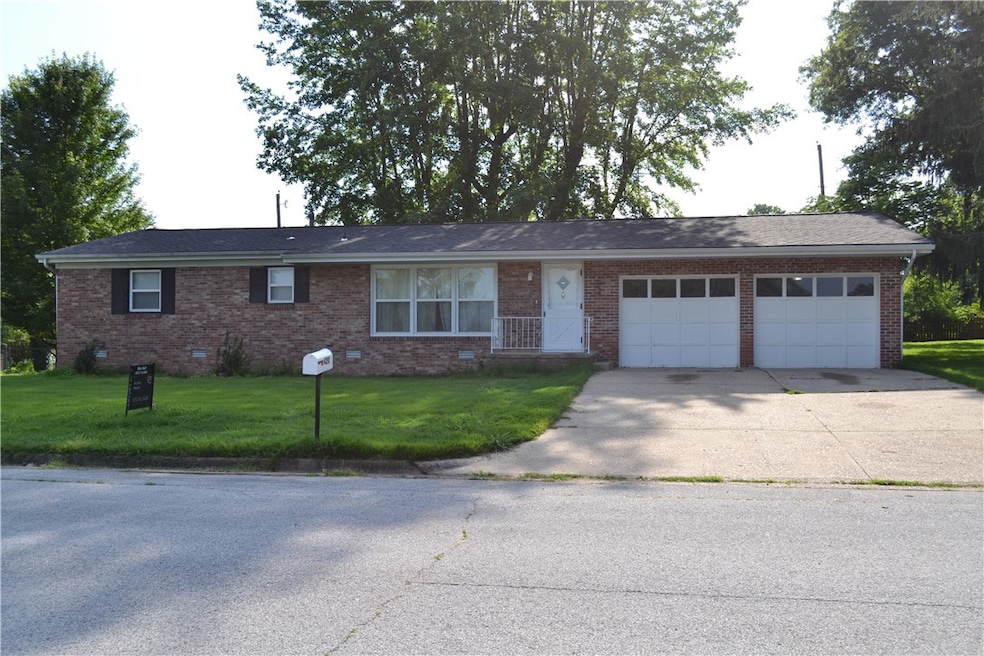420 Natchez Trace St Harrison, AR 72601
Estimated payment $1,005/month
Highlights
- Wood Flooring
- Corner Lot
- Double Pane Windows
- Skyline Heights Elementary School Rated A-
- 2 Car Attached Garage
- Walk-In Closet
About This Home
This inviting property features newer windows, HVAC, and a recently installed roof. Located in a well-established neighborhood within an excellent school district, it offers both comfort and convenience. Enjoy a spacious backyard and a two-car garage with ample storage—or transform the space to suit your needs. Inside, you’ll find abundant cedar-lined closets and a large living room perfect for relaxing or entertaining. Priced to upgrade, this home is move-in ready and full of potential—the possibilities are endless! This won't last long, call for your tour today.
Listing Agent
Century 21 Action Realty Brokerage Email: ritahuffc21@gmail.com License #AB000013941 Listed on: 05/16/2025
Home Details
Home Type
- Single Family
Est. Annual Taxes
- $711
Year Built
- Built in 1962
Lot Details
- 0.3 Acre Lot
- Landscaped
- Corner Lot
Home Design
- Brick Foundation
- Block Foundation
- Shingle Roof
- Architectural Shingle Roof
Interior Spaces
- 1,452 Sq Ft Home
- 1-Story Property
- Double Pane Windows
- Washer and Dryer Hookup
Kitchen
- Built-In Oven
- Built-In Range
- Dishwasher
Flooring
- Wood
- Carpet
Bedrooms and Bathrooms
- 3 Bedrooms
- Walk-In Closet
Parking
- 2 Car Attached Garage
- Garage Door Opener
Location
- City Lot
Utilities
- Central Heating and Cooling System
- Heating System Uses Gas
- Electric Water Heater
- Phone Available
- Cable TV Available
Community Details
- Western Hills Subdivision
Listing and Financial Details
- Legal Lot and Block 10 / 1
Map
Home Values in the Area
Average Home Value in this Area
Tax History
| Year | Tax Paid | Tax Assessment Tax Assessment Total Assessment is a certain percentage of the fair market value that is determined by local assessors to be the total taxable value of land and additions on the property. | Land | Improvement |
|---|---|---|---|---|
| 2025 | $1,211 | $23,740 | $2,800 | $20,940 |
| 2024 | $1,211 | $23,740 | $2,800 | $20,940 |
| 2023 | $1,211 | $23,740 | $2,800 | $20,940 |
| 2022 | $836 | $23,740 | $2,800 | $20,940 |
| 2021 | $836 | $23,740 | $2,800 | $20,940 |
| 2020 | $604 | $19,200 | $2,800 | $16,400 |
| 2019 | $622 | $19,200 | $2,800 | $16,400 |
| 2018 | $376 | $19,200 | $2,800 | $16,400 |
| 2017 | $358 | $19,200 | $2,800 | $16,400 |
| 2016 | $358 | $13,880 | $2,800 | $11,080 |
| 2015 | $708 | $13,880 | $2,800 | $11,080 |
| 2014 | $358 | $13,880 | $2,800 | $11,080 |
Property History
| Date | Event | Price | List to Sale | Price per Sq Ft |
|---|---|---|---|---|
| 12/11/2025 12/11/25 | Pending | -- | -- | -- |
| 12/09/2025 12/09/25 | For Sale | $180,000 | 0.0% | $124 / Sq Ft |
| 12/02/2025 12/02/25 | Pending | -- | -- | -- |
| 12/02/2025 12/02/25 | Price Changed | $180,000 | 0.0% | $124 / Sq Ft |
| 12/02/2025 12/02/25 | For Sale | $180,000 | -5.3% | $124 / Sq Ft |
| 11/28/2025 11/28/25 | Off Market | $190,000 | -- | -- |
| 10/13/2025 10/13/25 | Price Changed | $190,000 | -9.5% | $131 / Sq Ft |
| 08/21/2025 08/21/25 | Price Changed | $209,900 | -4.2% | $145 / Sq Ft |
| 06/17/2025 06/17/25 | Price Changed | $219,000 | -4.4% | $151 / Sq Ft |
| 05/16/2025 05/16/25 | For Sale | $229,000 | -- | $158 / Sq Ft |
Purchase History
| Date | Type | Sale Price | Title Company |
|---|---|---|---|
| Warranty Deed | $134,000 | Lenders Title Company | |
| Warranty Deed | $120,000 | First National Title Company | |
| Warranty Deed | $100,000 | First National Title Company |
Mortgage History
| Date | Status | Loan Amount | Loan Type |
|---|---|---|---|
| Open | $107,200 | New Conventional |
Source: Northwest Arkansas Board of REALTORS®
MLS Number: 1308385
APN: 825-03416-000
- 1 Meadow Lark Ln
- 503 Skyline Dr
- 1800 Capps Rd Unit 9
- 1310 W Holt Ave
- 0 Arkansas 392
- 1400 Capps Rd
- 1109 W Prospect Ave
- 303 Old Farm Rd S
- Lots 1 & 2 Arbor Dr
- 0 W Burls Way
- 1105 Maria Dr
- 1219 W Stephenson Ave
- 1503 W Park Ave
- 901 & 903 E Prospect Ave
- 1605 Brentwood Dr
- 705 N Oak St
- 1606 Brentwood Dr
- 1600 Brentwood Dr
- 2104 Surrey Ln
- 510 N Spruce St







