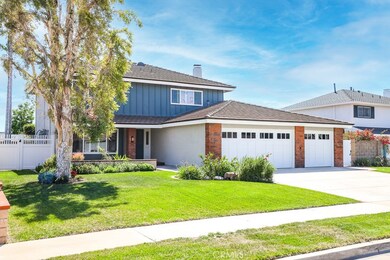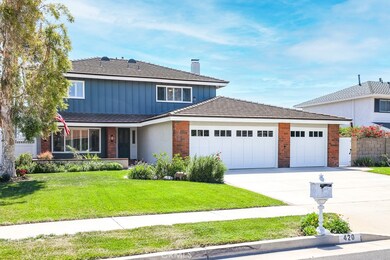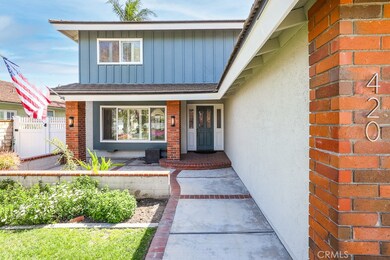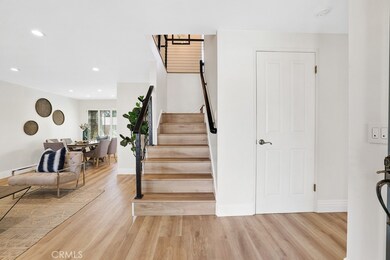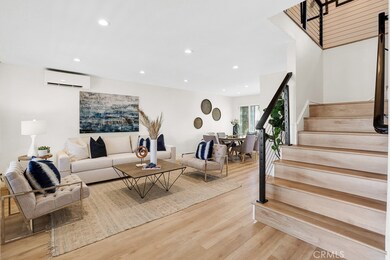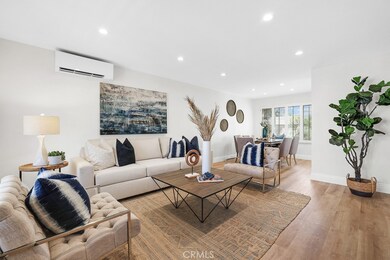
420 Nell Cir Placentia, CA 92870
Highlights
- Pebble Pool Finish
- Updated Kitchen
- Deck
- Sierra Vista Elementary School Rated A
- Open Floorplan
- Property is near a park
About This Home
As of May 2022Perfectly placed at the entrance of the Nell Circle cul-de-sac street, sits this two-story solar powered stunner. The entry way features custom masonry brick work that creates beautiful warm accents within the front porch area. Upon setting foot in the home you’re welcomed by the open floor plan flooded with natural light and the modernized stairway to the second level that highlights the gorgeous new flooring. Downstairs is equipped with two large living spaces, a fireplace, a dining area, a powder room, dedicated laundry room, and an expansive recently renovated kitchen. The kitchen features a 42" built in fridge, gas range, electric double oven, gorgeous floating shelves, custom cabinetry ample with storage space, and private walk-in pantry. The home is also equipped with an energy efficient split heating/cooling ionized system, individual room thermostats, and wifi controlled light switches throughout—an added eco-efficient convenience. The spacious master suite holds an attached bathroom with double vanity sinks, crystal-white countertops, and a beautifully tiled shower with glass entry and brushed nickel fixtures. The garage has also been recently modernized with WiFi operated garage doors, fresh epoxy flooring, and has a full width loft with a fixed stairway. Boasting with space, the backyard is a host/hostess’s delight. It holds a lush garden area with a heavily productive lemon tree, shaded patio area for those relaxed summer days, a large pebble tec pool and jacuzzi (also accented with masonry brick work) and a built-in BBQ. The perfect setting for chill hangs all year round! With award winning schools, and close proximity to Tri-City park, Brea Mall & Restaurants, and major freeways - this Placentia gem will not be available for very long!
Home Details
Home Type
- Single Family
Est. Annual Taxes
- $14,662
Year Built
- Built in 1973 | Remodeled
Lot Details
- 7,000 Sq Ft Lot
- Cul-De-Sac
- Brick Fence
- Landscaped
- Sprinkler System
- Garden
- Back and Front Yard
Parking
- 3 Car Attached Garage
- Parking Available
- Driveway
Home Design
- Traditional Architecture
- Turnkey
- Tile Roof
- Concrete Roof
Interior Spaces
- 1,949 Sq Ft Home
- 2-Story Property
- Open Floorplan
- Built-In Features
- Crown Molding
- Ceiling Fan
- Recessed Lighting
- Gas Fireplace
- Double Pane Windows
- Plantation Shutters
- Bay Window
- Wood Frame Window
- Window Screens
- French Doors
- Family Room with Fireplace
- Family Room Off Kitchen
- Sunken Living Room
- Neighborhood Views
Kitchen
- Updated Kitchen
- Open to Family Room
- Eat-In Kitchen
- Walk-In Pantry
- Gas Oven
- Gas Range
- Freezer
- Dishwasher
- Quartz Countertops
- Disposal
Flooring
- Tile
- Vinyl
Bedrooms and Bathrooms
- 4 Bedrooms
- All Upper Level Bedrooms
- Walk-In Closet
- Remodeled Bathroom
- Quartz Bathroom Countertops
- Bidet
- Dual Vanity Sinks in Primary Bathroom
- Bathtub with Shower
- Walk-in Shower
Laundry
- Laundry Room
- Washer and Gas Dryer Hookup
Home Security
- Carbon Monoxide Detectors
- Fire and Smoke Detector
Eco-Friendly Details
- ENERGY STAR Qualified Equipment
Pool
- Pebble Pool Finish
- Filtered Pool
- Heated In Ground Pool
- In Ground Spa
- Diving Board
Outdoor Features
- Deck
- Covered patio or porch
- Exterior Lighting
Location
- Property is near a park
- Property is near public transit
- Suburban Location
Schools
- Sierra Vista Elementary School
- Tuffree Middle School
- Eldorado High School
Utilities
- Ductless Heating Or Cooling System
- Forced Air Heating and Cooling System
Community Details
- No Home Owners Association
Listing and Financial Details
- Tax Lot 3
- Tax Tract Number 8164
- Assessor Parcel Number 33634216
- $708 per year additional tax assessments
Ownership History
Purchase Details
Home Financials for this Owner
Home Financials are based on the most recent Mortgage that was taken out on this home.Purchase Details
Home Financials for this Owner
Home Financials are based on the most recent Mortgage that was taken out on this home.Similar Homes in Placentia, CA
Home Values in the Area
Average Home Value in this Area
Purchase History
| Date | Type | Sale Price | Title Company |
|---|---|---|---|
| Grant Deed | $1,251,000 | First American Title | |
| Grant Deed | $740,000 | Chicago Title Company |
Mortgage History
| Date | Status | Loan Amount | Loan Type |
|---|---|---|---|
| Open | $631,000 | New Conventional | |
| Previous Owner | $474,000 | Stand Alone First | |
| Previous Owner | $178,300 | New Conventional | |
| Previous Owner | $122,300 | New Conventional | |
| Previous Owner | $130,000 | Credit Line Revolving | |
| Previous Owner | $179,100 | Unknown | |
| Previous Owner | $80,000 | Credit Line Revolving | |
| Previous Owner | $193,268 | Unknown |
Property History
| Date | Event | Price | Change | Sq Ft Price |
|---|---|---|---|---|
| 05/18/2022 05/18/22 | Sold | $1,251,000 | +4.3% | $642 / Sq Ft |
| 04/25/2022 04/25/22 | For Sale | $1,199,900 | -4.1% | $616 / Sq Ft |
| 04/21/2022 04/21/22 | Off Market | $1,251,000 | -- | -- |
| 04/15/2022 04/15/22 | For Sale | $1,199,900 | +62.1% | $616 / Sq Ft |
| 06/13/2017 06/13/17 | Sold | $740,000 | -0.7% | $380 / Sq Ft |
| 04/21/2017 04/21/17 | For Sale | $745,000 | -- | $382 / Sq Ft |
Tax History Compared to Growth
Tax History
| Year | Tax Paid | Tax Assessment Tax Assessment Total Assessment is a certain percentage of the fair market value that is determined by local assessors to be the total taxable value of land and additions on the property. | Land | Improvement |
|---|---|---|---|---|
| 2024 | $14,662 | $1,301,540 | $1,121,636 | $179,904 |
| 2023 | $14,397 | $1,276,020 | $1,099,643 | $176,377 |
| 2022 | $9,415 | $809,296 | $658,087 | $151,209 |
| 2021 | $9,208 | $793,428 | $645,183 | $148,245 |
| 2020 | $9,236 | $785,293 | $638,568 | $146,725 |
| 2019 | $8,874 | $769,896 | $626,047 | $143,849 |
| 2018 | $8,761 | $754,800 | $613,771 | $141,029 |
| 2017 | $2,045 | $129,366 | $30,665 | $98,701 |
| 2016 | $1,931 | $126,830 | $30,064 | $96,766 |
| 2015 | $1,901 | $124,925 | $29,612 | $95,313 |
| 2014 | $1,853 | $122,478 | $29,032 | $93,446 |
Agents Affiliated with this Home
-
Marck Aben
M
Seller's Agent in 2022
Marck Aben
Compass
(714) 747-0014
1 in this area
56 Total Sales
-
Jaime Weber

Seller Co-Listing Agent in 2022
Jaime Weber
Compass
(949) 922-9079
1 in this area
49 Total Sales
-
Joyce Min

Buyer's Agent in 2022
Joyce Min
Coldwell Banker Best Realty
(714) 713-9191
1 in this area
30 Total Sales
-
Jon M Perez

Seller's Agent in 2017
Jon M Perez
First Team Real Estate
(714) 865-3035
8 in this area
154 Total Sales
Map
Source: California Regional Multiple Listing Service (CRMLS)
MLS Number: OC22075963
APN: 336-342-16
- 1924 Frederick St
- 401 Marymont Ave
- 121 W Borromeo Ave
- 3110 E Palm Dr Unit 14
- 1730 Roanoke St
- 213 E Borromeo Ave
- 3043 Topaz Ln
- 3049 Topaz Ln
- 1608 N Placentia Ave
- 3037 Garnet Ln
- 3225 Topaz Ln
- 1501 Shenandoah St
- 3024 Garnet Ln
- 3100 Garnet Ln
- 1819 Jones Place
- 2789 Pine Creek Cir
- 3117 Pearl Dr
- 2625 Andover Ave
- 2946 Pembroke Ct
- 1525 Welldow Ln Unit 149

