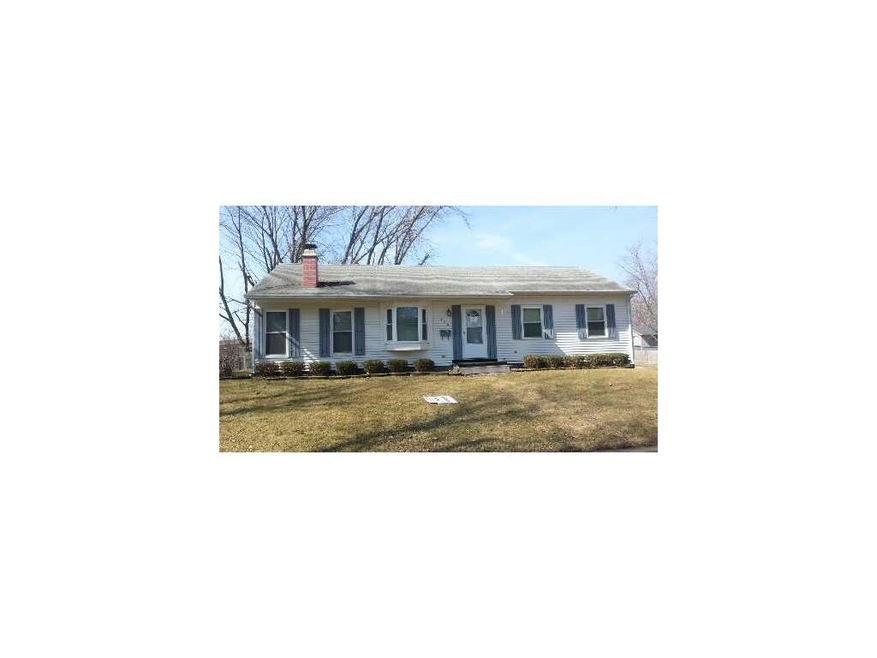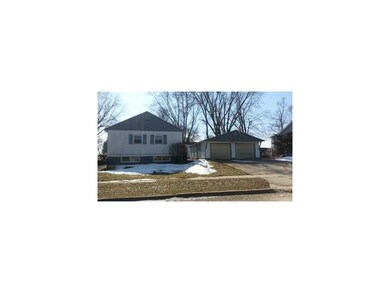
420 Norwick Rd SW Unit 3 Cedar Rapids, IA 52404
Cherry Hill Park NeighborhoodHighlights
- Family Room with Fireplace
- 2 Car Detached Garage
- Forced Air Cooling System
- Ranch Style House
About This Home
As of September 2021Property was built prior to 1978 and lead based paint potentially exists. There is great potential with this home
Last Buyer's Agent
Penny Novak
SKOGMAN REALTY

Home Details
Home Type
- Single Family
Year Built
- 1970
Parking
- 2 Car Detached Garage
Home Design
- Ranch Style House
- Frame Construction
- Vinyl Construction Material
Interior Spaces
- 1,225 Sq Ft Home
- Family Room with Fireplace
Bedrooms and Bathrooms
- 2 Main Level Bedrooms
- 1 Full Bathroom
Additional Features
- Lot Dimensions are 73 x 101
- Forced Air Cooling System
Ownership History
Purchase Details
Home Financials for this Owner
Home Financials are based on the most recent Mortgage that was taken out on this home.Purchase Details
Home Financials for this Owner
Home Financials are based on the most recent Mortgage that was taken out on this home.Purchase Details
Home Financials for this Owner
Home Financials are based on the most recent Mortgage that was taken out on this home.Purchase Details
Purchase Details
Purchase Details
Home Financials for this Owner
Home Financials are based on the most recent Mortgage that was taken out on this home.Purchase Details
Purchase Details
Similar Homes in Cedar Rapids, IA
Home Values in the Area
Average Home Value in this Area
Purchase History
| Date | Type | Sale Price | Title Company |
|---|---|---|---|
| Warranty Deed | $157,000 | None Available | |
| Interfamily Deed Transfer | -- | None Available | |
| Special Warranty Deed | -- | None Available | |
| Special Warranty Deed | -- | None Available | |
| Deed In Lieu Of Foreclosure | $129,710 | Stewart Title Co | |
| Warranty Deed | $137,500 | None Available | |
| Interfamily Deed Transfer | -- | None Available | |
| Interfamily Deed Transfer | -- | None Available |
Mortgage History
| Date | Status | Loan Amount | Loan Type |
|---|---|---|---|
| Open | $29,300 | Credit Line Revolving | |
| Open | $160,611 | VA | |
| Previous Owner | $86,500 | Future Advance Clause Open End Mortgage | |
| Previous Owner | $137,900 | VA |
Property History
| Date | Event | Price | Change | Sq Ft Price |
|---|---|---|---|---|
| 09/10/2021 09/10/21 | Sold | $157,000 | +1.3% | $81 / Sq Ft |
| 07/28/2021 07/28/21 | Pending | -- | -- | -- |
| 07/26/2021 07/26/21 | Price Changed | $155,000 | -6.0% | $80 / Sq Ft |
| 07/16/2021 07/16/21 | For Sale | $164,900 | +130.6% | $85 / Sq Ft |
| 04/29/2015 04/29/15 | Sold | $71,500 | 0.0% | $58 / Sq Ft |
| 03/16/2015 03/16/15 | Pending | -- | -- | -- |
| 03/13/2015 03/13/15 | For Sale | $71,500 | -- | $58 / Sq Ft |
Tax History Compared to Growth
Tax History
| Year | Tax Paid | Tax Assessment Tax Assessment Total Assessment is a certain percentage of the fair market value that is determined by local assessors to be the total taxable value of land and additions on the property. | Land | Improvement |
|---|---|---|---|---|
| 2023 | $2,962 | $181,300 | $34,100 | $147,200 |
| 2022 | $3,132 | $152,700 | $29,200 | $123,500 |
| 2021 | $3,148 | $151,200 | $29,200 | $122,000 |
| 2020 | $3,148 | $142,700 | $26,000 | $116,700 |
| 2019 | $2,962 | $137,400 | $26,000 | $111,400 |
| 2018 | $2,880 | $137,400 | $26,000 | $111,400 |
| 2017 | $2,886 | $132,500 | $26,000 | $106,500 |
| 2016 | $2,774 | $130,500 | $26,000 | $104,500 |
| 2015 | $2,831 | $136,357 | $25,979 | $110,378 |
| 2014 | $2,646 | $136,357 | $25,979 | $110,378 |
| 2013 | $2,582 | $136,357 | $25,979 | $110,378 |
Agents Affiliated with this Home
-

Seller's Agent in 2021
Penny Novak
SKOGMAN REALTY
(319) 981-0659
3 in this area
74 Total Sales
-
Ethan Graham

Buyer's Agent in 2021
Ethan Graham
Keller Williams Legacy Group
(319) 777-1254
3 in this area
88 Total Sales
-
Teri Kelchen
T
Seller's Agent in 2015
Teri Kelchen
MAVERICK REALTY
(319) 521-9700
3 in this area
41 Total Sales
Map
Source: Cedar Rapids Area Association of REALTORS®
MLS Number: 1501938
APN: 13264-57005-00000
- 5817 Underwood Ave SW
- 5407 Skyline Dr NW
- 5100 Johnson Ave SW
- 103 Broadmore Rd SW
- 6350 Quail Ridge Dr SW Unit 6350
- 5208 Gordon Ave NW
- 129 Heath St NW
- 4920 Gordon Ave NW
- 1590 Stoney Pt Rd & 6600 16th Ave SW
- 309 Day St NW
- 280 Jacolyn Dr NW
- 4619 1st Ave SW Unit 9
- 4619 1st Ave SW Unit 3
- 4619 1st Ave SW Unit 5
- 4611 1st Ave SW
- 4611 1st Ave SW Unit 2
- 4604 1st Ave NW Unit E
- 275 Jacolyn Dr NW
- 281 Jacolyn Dr NW
- 207 Cherry Park Dr NW

