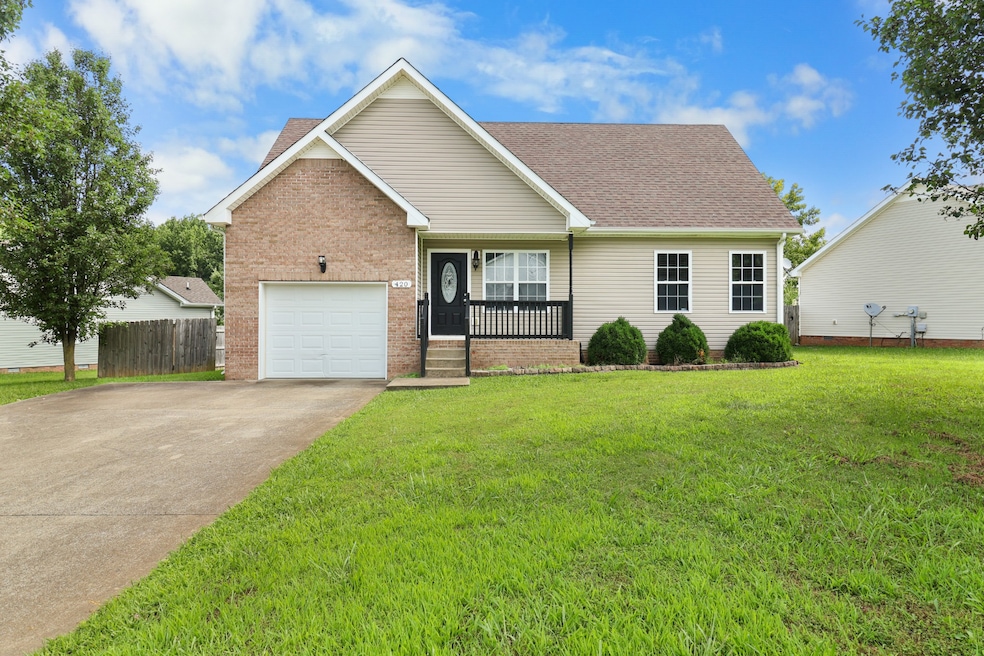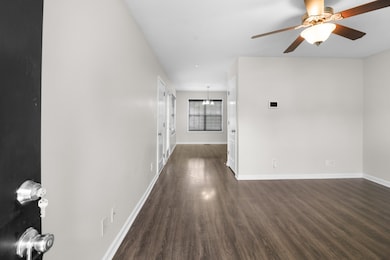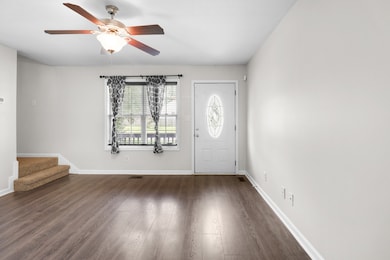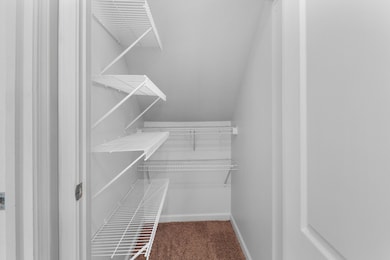420 Piney Dr Clarksville, TN 37042
Highlights
- No HOA
- 1 Car Attached Garage
- No Heating
About This Home
AVAILABLE NOW! This rental is located in the highly desirable Chestnut Grove Subdivision! Easy access to many amenities and Fort Campbell! Don't miss out on all this home has to offer! 3 bedrooms and 2 bathrooms and over 1400sf! Modern finishes and a warm & cozy floor plan with a spacious primary suite. Tasteful design, kept in great condition. 1-car garage, updated interior, and more! Enjoy the covered patio overlooking the back yard - perfect for entertaining, enjoying the seasons, and for outdoor recreational activities! Close to many amenities and shopping. Call it yours and apply today! Pets allowed (cats & dogs only, under 75lbs, 2 pets max, minimum 1 year old, $275 nonrefundable pet fee per pet & $35/month pet rent per pet). Tenant is responsible for verifying school districts.
Listing Agent
Rent My Home Brokerage Phone: 9312723065 License #351382 Listed on: 07/18/2025
Home Details
Home Type
- Single Family
Est. Annual Taxes
- $2,028
Year Built
- Built in 2007
Lot Details
- Back Yard Fenced
Parking
- 1 Car Attached Garage
Interior Spaces
- 1,444 Sq Ft Home
- Property has 1 Level
- Furnished or left unfurnished upon request
Kitchen
- Oven or Range
- Microwave
- Freezer
- Dishwasher
Bedrooms and Bathrooms
- 3 Bedrooms | 1 Main Level Bedroom
- 2 Full Bathrooms
Schools
- Liberty Elementary School
- New Providence Middle School
- Northwest High School
Utilities
- No Cooling
- No Heating
Listing and Financial Details
- Property Available on 7/16/25
- Assessor Parcel Number 063054B J 02700 00007054A
Community Details
Overview
- No Home Owners Association
- Chestnut Grove Subdivision
Pet Policy
- Pets Allowed
Map
Source: Realtracs
MLS Number: 2943895
APN: 054B-J-027.00
- 449 Piney Dr
- 405 Chestnut Grove Way
- 530 Somerset Ln
- 523 Somerset Ln
- 27 Walker Cir
- 33 Walker Cir
- 517 Jewel Dr
- 507 Medallion Cir
- 572 Cabot Cove
- 614 Ashley Oaks Dr
- 509 Jewel Dr
- 510 Sourwood Dr
- 512 Yvonne Dr
- 604 Mayflower St
- 513 Yvonne Dr
- 451 N Magnolia Dr
- 520 Sourwood Dr
- 517 Sourwood Dr
- 404 Kelsey Dr
- 522 Sourwood Dr
- 525 Somerset Ln
- 576 Cabot Cove
- 512 Sourwood Dr
- 518 Sourwood Dr
- 552 Medallion Cir
- 490 Kellia Dr
- 536 Buckeye Ln
- 466 Lafayette Rd
- 542 Lafayette Rd
- 381 Lillie Belle Ln Unit D
- 381 Lillie Belle Ln Unit B
- 407 Roselawn Dr
- 167 Cloe Ct
- 505 Paula Dr
- 535 Lafayette Rd Unit I2
- 535 Lafayette Rd Unit A2
- 228 Kirby Dr
- 354 Woodale Dr
- 580 Donna Dr
- 400 Nice Dr







