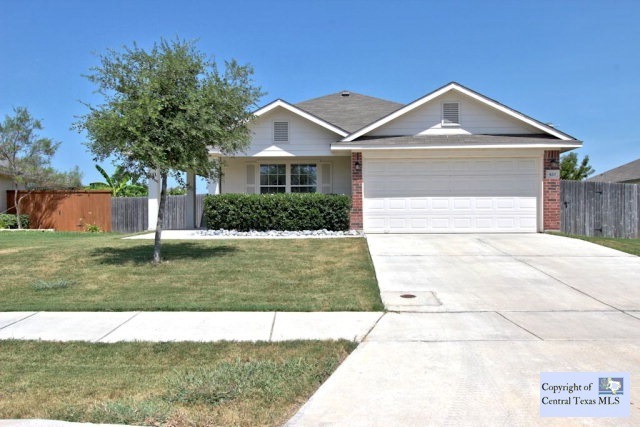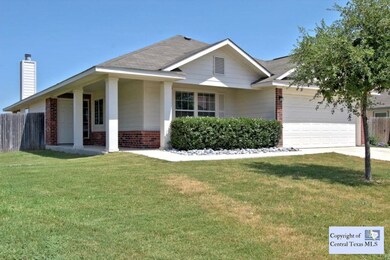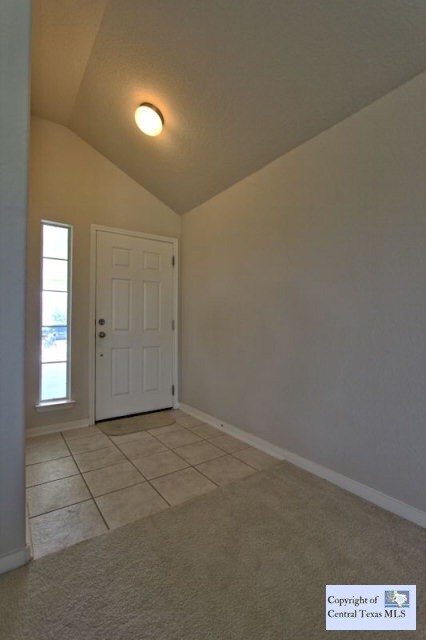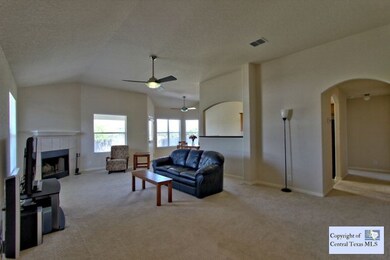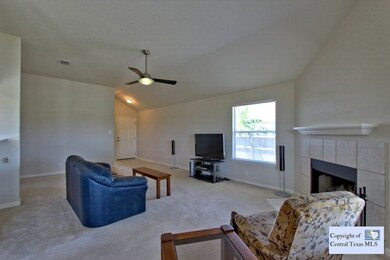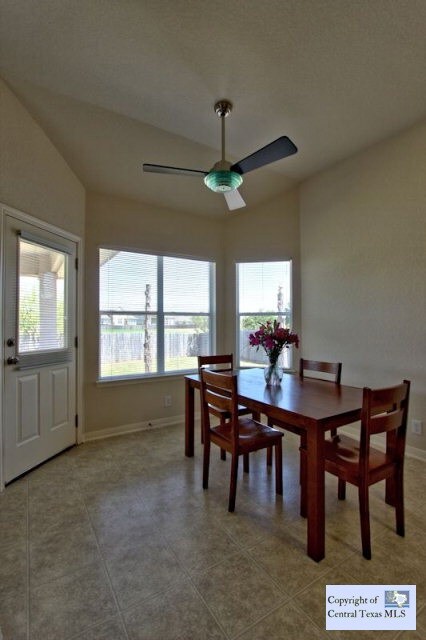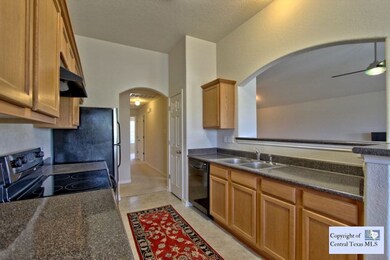
420 Roadrunner Ave New Braunfels, TX 78130
South New Braunfels NeighborhoodHighlights
- Traditional Architecture
- Breakfast Area or Nook
- 2 Car Attached Garage
- High Ceiling
- Porch
- Double Pane Windows
About This Home
As of September 2015Fantastic home located in an established neighborhood offering great curb appeal. This home features an open and inviting floor plan, natural light radiates throughout, spacious living area with fireplace for comfort and warmth, fabulous kitchen with generous cabinet and counter space and inviting breakfast area. This home is complete with shaded patio, easy care landscaping and privacy fence.
Last Agent to Sell the Property
Rodriguez Collective License #0587889 Listed on: 07/30/2015
Home Details
Home Type
- Single Family
Year Built
- Built in 2007
Lot Details
- 9,148 Sq Ft Lot
- Privacy Fence
- Wood Fence
- Paved or Partially Paved Lot
HOA Fees
- $14 Monthly HOA Fees
Parking
- 2 Car Attached Garage
- Garage Door Opener
Home Design
- Traditional Architecture
- Brick Exterior Construction
- Slab Foundation
Interior Spaces
- 1,514 Sq Ft Home
- Property has 1 Level
- High Ceiling
- Ceiling Fan
- Double Pane Windows
- Window Treatments
- Living Room with Fireplace
- Inside Utility
- Security System Leased
Kitchen
- Breakfast Area or Nook
- Breakfast Bar
- Range with Range Hood
- Plumbed For Ice Maker
- Dishwasher
- Disposal
Flooring
- Carpet
- Vinyl
Bedrooms and Bathrooms
- 3 Bedrooms
- Split Bedroom Floorplan
- Walk-In Closet
- 2 Full Bathrooms
Laundry
- Laundry Room
- Washer and Electric Dryer Hookup
Utilities
- Central Heating and Cooling System
- Electric Water Heater
- High Speed Internet
- Phone Available
- Cable TV Available
Additional Features
- Porch
- City Lot
Community Details
- Whispering Valley HOA
- Built by Bella Vista
- Whispering Valley Subdivision
Listing and Financial Details
- Legal Lot and Block 30 / 1
- Assessor Parcel Number 125826
Similar Homes in New Braunfels, TX
Home Values in the Area
Average Home Value in this Area
Property History
| Date | Event | Price | Change | Sq Ft Price |
|---|---|---|---|---|
| 07/22/2025 07/22/25 | Price Changed | $259,000 | -3.7% | $171 / Sq Ft |
| 07/12/2025 07/12/25 | For Sale | $269,000 | +63.0% | $178 / Sq Ft |
| 09/10/2015 09/10/15 | Sold | -- | -- | -- |
| 08/11/2015 08/11/15 | Pending | -- | -- | -- |
| 07/30/2015 07/30/15 | For Sale | $165,000 | -- | $109 / Sq Ft |
Tax History Compared to Growth
Agents Affiliated with this Home
-
Sarah Brieden
S
Seller's Agent in 2025
Sarah Brieden
Real Broker, LLC
(210) 557-3520
4 in this area
53 Total Sales
-
Erin Caraway Gregory
E
Seller's Agent in 2015
Erin Caraway Gregory
Rodriguez Collective
(210) 910-6841
22 in this area
209 Total Sales
Map
Source: Central Texas MLS (CTXMLS)
MLS Number: 213845
APN: 1G-3570-4001-03000-000
- 427 Roadrunner Ave
- 2585 White Wing Way
- 2534 Duval Dr
- 2622 White Wing Way
- 2539 Fayette Dr
- 2390 Ridge Rock
- 2418 Quail Ridge Dr
- 2639 White Wing Way
- 2387 Ridge Rock
- 2511 Fayette Dr
- 221 Roadrunner Ave
- 2488 Divine Way
- 516 Marlin Cir
- 513 Zapata Cir
- 925 Darion St
- 2442 Quail Ridge Dr
- 2416 Kolton
- 2542 Dove Crossing Dr
