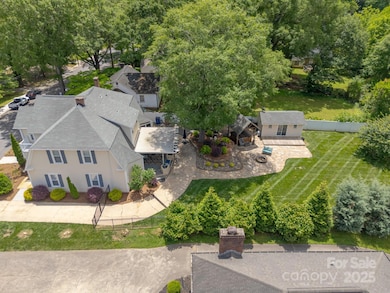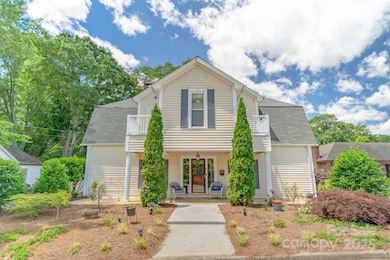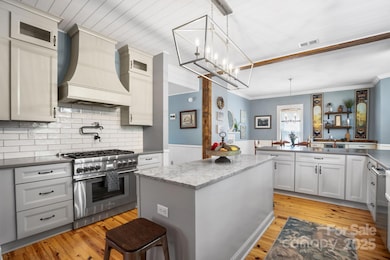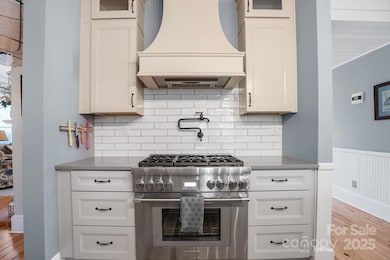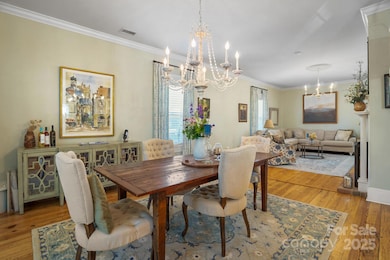
420 S Cedar St Lincolnton, NC 28092
Highlights
- Spa
- Deck
- Wine Refrigerator
- Open Floorplan
- Wood Flooring
- Covered Patio or Porch
About This Home
As of August 2025Thoughtfully renovated home full of character situated on almost half an acre lot in the heart of charming downtown Lincolnton. Enjoy cooking in the gourmet kitchen complete with quartz countertops and high end stainless steel appliances. The open concept first floor is the perfect space for entertaining, leading out onto an expansive, covered back porch. Upper level includes primary bedroom with en-suite and two additional bedrooms, additional full bath and a bonus area perfect for an office. Beautiful original heart pine flooring throughout entire home. Enjoy the summer in the expansive, fenced-in back yard with she-shed, metal carport and storage shed. Just a short walk away to restaurants, shopping and nightlife.
Last Agent to Sell the Property
Keller Williams Advantage Brokerage Email: rachelherman@kw.com License #309400 Listed on: 05/27/2025

Home Details
Home Type
- Single Family
Est. Annual Taxes
- $4,711
Year Built
- Built in 1900
Lot Details
- Back Yard Fenced
- Property is zoned R-10
Home Design
- Vinyl Siding
Interior Spaces
- 2-Story Property
- Open Floorplan
- Living Room with Fireplace
- Crawl Space
- Pull Down Stairs to Attic
Kitchen
- Gas Oven
- Gas Cooktop
- Dishwasher
- Wine Refrigerator
- Kitchen Island
Flooring
- Wood
- Tile
Bedrooms and Bathrooms
- Split Bedroom Floorplan
Laundry
- Dryer
- Washer
Parking
- Detached Carport Space
- Driveway
Outdoor Features
- Spa
- Deck
- Covered Patio or Porch
- Shed
Schools
- S. Ray Lowder Elementary School
- Lincolnton Middle School
- Lincolnton High School
Utilities
- Central Air
- Heating System Uses Natural Gas
- Gas Water Heater
- Cable TV Available
Listing and Financial Details
- Assessor Parcel Number 20497
Ownership History
Purchase Details
Home Financials for this Owner
Home Financials are based on the most recent Mortgage that was taken out on this home.Purchase Details
Home Financials for this Owner
Home Financials are based on the most recent Mortgage that was taken out on this home.Purchase Details
Purchase Details
Similar Homes in Lincolnton, NC
Home Values in the Area
Average Home Value in this Area
Purchase History
| Date | Type | Sale Price | Title Company |
|---|---|---|---|
| Warranty Deed | $315,000 | None Available | |
| Deed | -- | -- | |
| Warranty Deed | $139,000 | None Available | |
| Deed | $123,000 | -- |
Mortgage History
| Date | Status | Loan Amount | Loan Type |
|---|---|---|---|
| Open | $100,000 | Credit Line Revolving | |
| Closed | $25,000 | Credit Line Revolving | |
| Open | $250,000 | New Conventional | |
| Previous Owner | $220,000 | New Conventional | |
| Previous Owner | $56,000 | Credit Line Revolving | |
| Previous Owner | $23,375 | Credit Line Revolving | |
| Previous Owner | $168,150 | No Value Available | |
| Previous Owner | -- | No Value Available | |
| Previous Owner | $100,000 | New Conventional |
Property History
| Date | Event | Price | Change | Sq Ft Price |
|---|---|---|---|---|
| 08/28/2025 08/28/25 | Sold | $503,000 | -2.3% | $168 / Sq Ft |
| 05/27/2025 05/27/25 | For Sale | $515,000 | -- | $172 / Sq Ft |
Tax History Compared to Growth
Tax History
| Year | Tax Paid | Tax Assessment Tax Assessment Total Assessment is a certain percentage of the fair market value that is determined by local assessors to be the total taxable value of land and additions on the property. | Land | Improvement |
|---|---|---|---|---|
| 2025 | $4,711 | $457,514 | $28,000 | $429,514 |
| 2024 | $4,691 | $457,514 | $28,000 | $429,514 |
| 2023 | $4,686 | $457,514 | $28,000 | $429,514 |
| 2022 | $2,797 | $227,507 | $22,000 | $205,507 |
| 2021 | $2,797 | $227,507 | $22,000 | $205,507 |
| 2020 | $2,637 | $227,507 | $22,000 | $205,507 |
| 2019 | $2,637 | $227,507 | $22,000 | $205,507 |
| 2018 | $2,160 | $170,652 | $21,000 | $149,652 |
| 2017 | $1,998 | $170,652 | $21,000 | $149,652 |
| 2016 | $1,998 | $170,652 | $21,000 | $149,652 |
| 2015 | $2,044 | $170,652 | $21,000 | $149,652 |
| 2014 | $2,266 | $188,585 | $22,500 | $166,085 |
Agents Affiliated with this Home
-
Rachel Herman

Seller's Agent in 2025
Rachel Herman
Keller Williams Advantage
(704) 221-6732
20 Total Sales
-
Pamela Pearson

Buyer's Agent in 2025
Pamela Pearson
All Points Realty
(704) 472-4243
43 Total Sales
Map
Source: Canopy MLS (Canopy Realtor® Association)
MLS Number: 4263228
APN: 20497
- 329 E Congress St
- 326 S Cedar St
- 515 S Academy St
- 334 D St
- 709 Catawba St
- 810 & 812 Lincoln St E Unit 810
- 916 E Park Dr
- 818 S Laurel St
- 622 E Pine St
- 318 N Laurel St
- 317 S High St
- 217 Rock Creek Dr
- 423 N Cedar St
- 316 N Government St
- 1024 Catawba St
- 818 Grier St
- 627 W Main St
- 110 W Pine St
- 411 W Sycamore St
- 327 Bonview Ave

