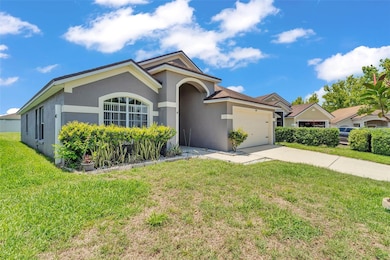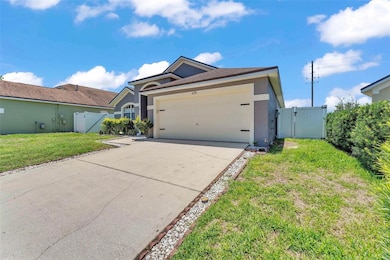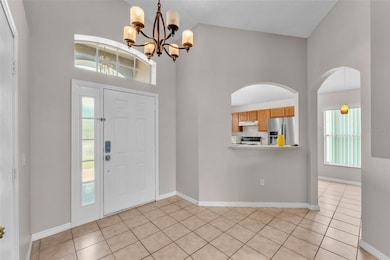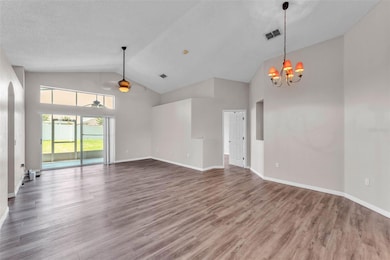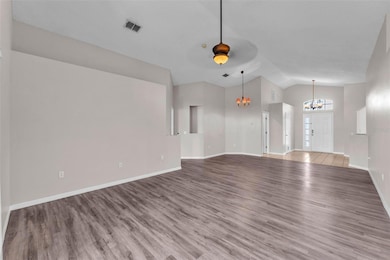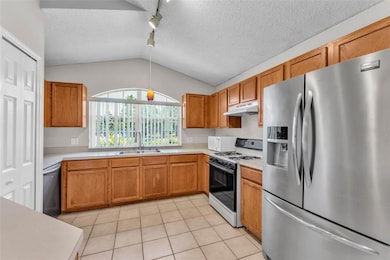420 Sir Phillips Dr Davenport, FL 33837
Estimated payment $2,049/month
Highlights
- Open Floorplan
- High Ceiling
- Walk-In Closet
- Dundee Elementary Academy Rated 9+
- 2 Car Attached Garage
- Living Room
About This Home
Welcome to 420 Sir Phillips Drive, a beautifully maintained residence nestled in one of Davenport’s most desirable GATED neighborhoods. This spacious and inviting home offers the perfect blend of comfort, style, and convenience—ideal for families, vacationers, or savvy investors. Step inside to discover an open-concept floor plan filled with natural light, featuring a large living area perfect for entertaining or relaxing after a long day. The modern kitchen is equipped with quality appliances, ample cabinet space, and a breakfast bar overlooking the dining area—perfect for casual family meals or dinner with guests. Enjoy generous bedroom sizes, including a serene master suite with a walk-in closet and private en-suite bathroom. Outside, the backyard offers a peaceful retreat with a covered patio—ideal for grilling, lounging, or enjoying Florida’s year-round sunshine. Located just minutes from world-class attractions like Walt Disney World, top-rated golf courses, shopping, dining, and easy access to I-4, this home combines the best of comfort and location. The community pool and playground make it a great option for a primary residence, vacation home, or investment property. So schedule your private showing today because this one is a must-see!
Listing Agent
KELLER WILLIAMS REALTY SMART 1 Brokerage Phone: 863-508-3000 License #3333172 Listed on: 05/21/2025

Home Details
Home Type
- Single Family
Est. Annual Taxes
- $2,523
Year Built
- Built in 2001
Lot Details
- 6,974 Sq Ft Lot
- North Facing Home
- Irrigation Equipment
HOA Fees
- $55 Monthly HOA Fees
Parking
- 2 Car Attached Garage
Home Design
- Slab Foundation
- Shingle Roof
- Concrete Siding
- Block Exterior
- Stucco
Interior Spaces
- 1,625 Sq Ft Home
- 1-Story Property
- Open Floorplan
- High Ceiling
- Living Room
- Laundry Room
Kitchen
- Range
- Microwave
- Dishwasher
Flooring
- Ceramic Tile
- Vinyl
Bedrooms and Bathrooms
- 3 Bedrooms
- Walk-In Closet
- 2 Full Bathrooms
Utilities
- Central Heating and Cooling System
- Cable TV Available
Community Details
- Regancy Place HOA, Phone Number (863) 420-7799
- Regency Place Ph 03 Subdivision
Listing and Financial Details
- Visit Down Payment Resource Website
- Legal Lot and Block 42 / A
- Assessor Parcel Number 27-26-19-705003-010420
Map
Home Values in the Area
Average Home Value in this Area
Tax History
| Year | Tax Paid | Tax Assessment Tax Assessment Total Assessment is a certain percentage of the fair market value that is determined by local assessors to be the total taxable value of land and additions on the property. | Land | Improvement |
|---|---|---|---|---|
| 2025 | $2,523 | $256,818 | $42,000 | $214,818 |
| 2024 | $2,335 | $186,932 | -- | -- |
| 2023 | $2,335 | $181,487 | $0 | $0 |
| 2022 | $2,084 | $138,252 | $0 | $0 |
| 2021 | $1,905 | $128,369 | $0 | $0 |
| 2020 | $1,802 | $128,088 | $0 | $0 |
| 2018 | $1,597 | $113,652 | $0 | $0 |
| 2017 | $1,489 | $97,955 | $0 | $0 |
| 2016 | $1,416 | $91,800 | $0 | $0 |
| 2015 | $1,027 | $86,670 | $0 | $0 |
| 2014 | $1,223 | $81,946 | $0 | $0 |
Property History
| Date | Event | Price | Change | Sq Ft Price |
|---|---|---|---|---|
| 05/21/2025 05/21/25 | For Sale | $334,900 | -- | $206 / Sq Ft |
Purchase History
| Date | Type | Sale Price | Title Company |
|---|---|---|---|
| Quit Claim Deed | -- | None Listed On Document | |
| Special Warranty Deed | $125,000 | -- | |
| Trustee Deed | -- | -- | |
| Warranty Deed | $119,000 | -- |
Mortgage History
| Date | Status | Loan Amount | Loan Type |
|---|---|---|---|
| Previous Owner | $75,000 | Purchase Money Mortgage | |
| Previous Owner | $113,050 | No Value Available |
Source: Stellar MLS
MLS Number: L4953063
APN: 27-26-19-705003-010420
- 111 Cambria Grove Cir
- 162 Cambria Grove Cir
- 250 Sir Phillips Dr
- GLEN - UNIT B Plan at Brentwood
- VALE - UNIT A Plan at Brentwood
- 2308 Gifford Dr
- 246 Queen Mary Dr
- 2316 Gifford Dr
- 2324 Gifford Dr
- 640 Lady Diana Dr
- 2328 Gifford Dr
- 2332 Gifford Dr
- 2336 Gifford Dr
- 2340 Gifford Dr
- Vivid Plan at Brentwood
- Reflect Plan at Brentwood
- Bright Plan at Brentwood
- 118 Sir Phillips Dr
- 1512 Lumber Ave
- 5488 Meadow Walk Dr
- 338 Sir Phillips Dr
- 1264 Draintree St
- 2208 Tongass Bend
- 2995 Maloof Dr
- 3007 Maloof Dr
- 2136 Monteverde Ave
- 330 King George Dr
- 421 Pinecrest Loop
- 242 Lady Diana Dr
- 1759 Wooden St
- 213 High Point Dr
- 326 Tivoli Cir
- 2975 Maloof Dr
- 1105 Grassy Lake Dr
- 3011 Maloof Dr
- 172 Fox Loop Unit ID1286569P
- 447 High Point Dr Unit ID1285826P
- 179 Country Walk Cir
- 228 Sunset View Dr
- 421 Sedgewick Dr

