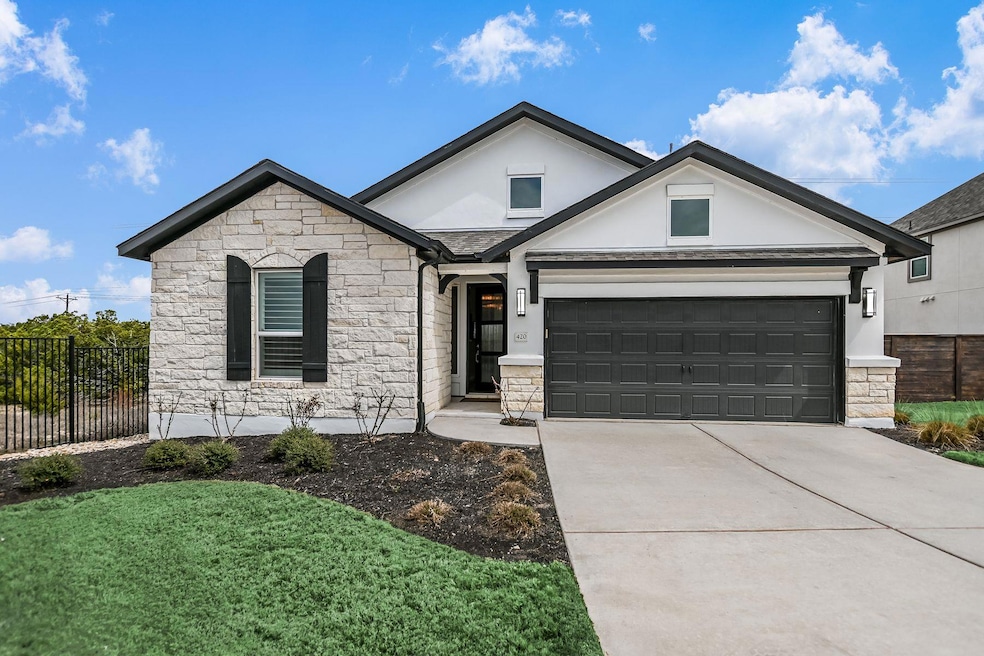
420 Spindrift Ln Leander, TX 78641
Downtown Leander NeighborhoodHighlights
- Home Theater
- Heated In Ground Pool
- Gourmet Kitchen
- Rouse High School Rated A
- Fishing
- 0.3 Acre Lot
About This Home
As of April 2025Like new single story home built by Taylor Morrison in Horizon Lake is ready to go. This barely lived-in single story home makes a splash just in time for summer with a beautiful pool with waterfalls and a heat pump that can cool or heat the water. The outdoor kitchen and covered patio overlook the pool and fenced yard. Restoration Hardware lighting fixtures, wood flooring, and waterfall granite island in the kitchen add a touch of the dramatic to this home. Sporting 3 bedrooms and 2.5 baths plus study and media room, this beauty sits on an extra large lot on a cul-de-sac with designated homeowner park and lake on abutting one side of the lot making it very private. The open concept kitchen has a beautiful bar area with wine fridge, stainless appliances with a gas cooktop and an oven that does it all: air fry, bake, and convection.The extra long driveway provides loads of additional parking for guests or boys with their toys. This one has it all and then some. Leander ISD.
Last Agent to Sell the Property
Kuper Sotheby's Int'l Realty Brokerage Phone: (512) 529-1299 License #0338824 Listed on: 03/10/2025

Home Details
Home Type
- Single Family
Est. Annual Taxes
- $12,527
Year Built
- Built in 2022
Lot Details
- 0.3 Acre Lot
- Cul-De-Sac
- Southwest Facing Home
- Privacy Fence
- Wood Fence
- Back Yard Fenced
- Landscaped
- Level Lot
- Property is in good condition
HOA Fees
- $50 Monthly HOA Fees
Parking
- 2 Car Garage
- Front Facing Garage
- Garage Door Opener
Home Design
- Slab Foundation
- Shingle Roof
- Composition Roof
- Stone Siding
Interior Spaces
- 2,293 Sq Ft Home
- 1-Story Property
- Open Floorplan
- Sound System
- High Ceiling
- Ceiling Fan
- Gas Log Fireplace
- Window Treatments
- Living Room with Fireplace
- Home Theater
- Home Office
- Fire and Smoke Detector
Kitchen
- Gourmet Kitchen
- Open to Family Room
- Breakfast Bar
- Built-In Convection Oven
- Built-In Gas Range
- <<microwave>>
- Plumbed For Ice Maker
- Dishwasher
- Wine Refrigerator
- Stainless Steel Appliances
- Kitchen Island
- Granite Countertops
- Quartz Countertops
- Disposal
Flooring
- Wood
- Carpet
- Tile
Bedrooms and Bathrooms
- 3 Main Level Bedrooms
- Walk-In Closet
- Double Vanity
- Walk-in Shower
Pool
- Heated In Ground Pool
- Waterfall Pool Feature
Outdoor Features
- Covered patio or porch
- Outdoor Gas Grill
Schools
- Pleasant Hill Elementary School
- Knox Wiley Middle School
- Rouse High School
Utilities
- Central Heating and Cooling System
- Natural Gas Connected
- ENERGY STAR Qualified Water Heater
Listing and Financial Details
- Assessor Parcel Number 17W330641T0001
- Tax Block T
Community Details
Overview
- Association fees include common area maintenance
- Horizon Lake HOA
- Built by Taylor Morrison
- Horizon Lake Subdivision
- Community Lake
Recreation
- Community Playground
- Fishing
- Trails
Ownership History
Purchase Details
Home Financials for this Owner
Home Financials are based on the most recent Mortgage that was taken out on this home.Similar Homes in Leander, TX
Home Values in the Area
Average Home Value in this Area
Purchase History
| Date | Type | Sale Price | Title Company |
|---|---|---|---|
| Warranty Deed | -- | Stewart Title |
Property History
| Date | Event | Price | Change | Sq Ft Price |
|---|---|---|---|---|
| 06/27/2025 06/27/25 | Under Contract | -- | -- | -- |
| 06/18/2025 06/18/25 | For Rent | $3,500 | 0.0% | -- |
| 04/22/2025 04/22/25 | Sold | -- | -- | -- |
| 03/10/2025 03/10/25 | For Sale | $665,000 | -- | $290 / Sq Ft |
Tax History Compared to Growth
Tax History
| Year | Tax Paid | Tax Assessment Tax Assessment Total Assessment is a certain percentage of the fair market value that is determined by local assessors to be the total taxable value of land and additions on the property. | Land | Improvement |
|---|---|---|---|---|
| 2024 | $11,296 | $619,395 | -- | -- |
| 2023 | $7,583 | $435,459 | $100,000 | $335,459 |
| 2022 | $1,891 | $86,000 | $86,000 | $0 |
Agents Affiliated with this Home
-
Maria Rolo

Seller's Agent in 2025
Maria Rolo
Rolo Realty
(512) 545-5107
1 in this area
37 Total Sales
-
Camille Abbott

Seller's Agent in 2025
Camille Abbott
Kuper Sotheby's Int'l Realty
(512) 529-1299
1 in this area
43 Total Sales
Map
Source: Unlock MLS (Austin Board of REALTORS®)
MLS Number: 7925935
APN: R614551
- 737 Leeward Pass
- 529 Leeward Pass
- 1003 Overlook Bend
- 812 Anahuac Dr
- 133 Harbors Ln
- 400 Turnbuckle Bend
- 408 Hazelwood St Unit 117
- 408 Hazelwood St Unit 116
- 408 Hazelwood St Unit 120
- 601 Scenic Path
- 705 Horizon Park Blvd
- 705 Horizon Park Blvd
- 621 Runnel Dr
- 240 Harbors Ln
- 715 Spring Brook Ln
- 224 Inlet Ln
- 204 Inlet Ln
- 312 La Escalera Dr
- 420 Starlight Village Loop Unit 17
- 416 Oakside Trail
