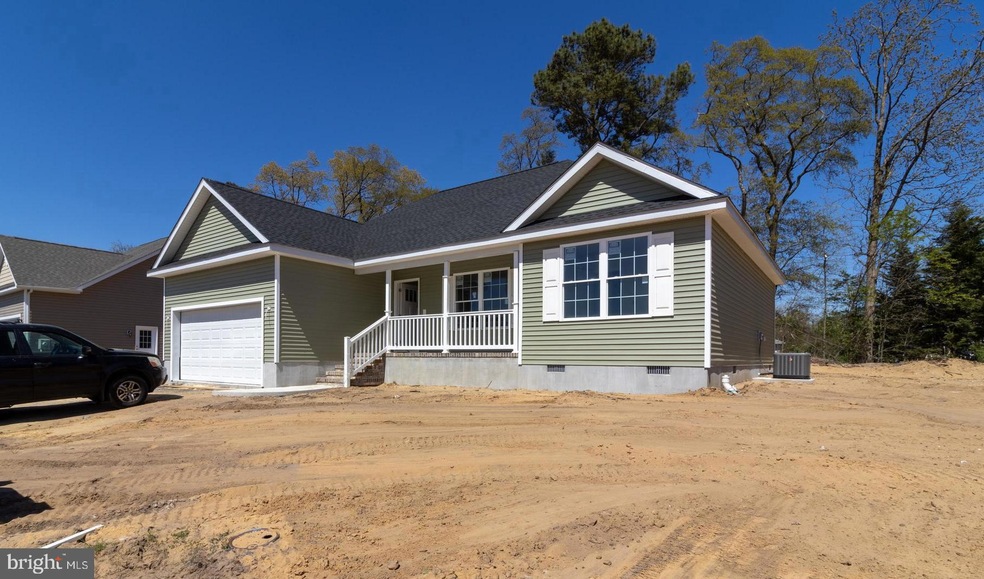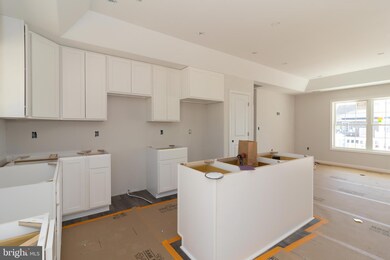
420 Summit Dr Blades, DE 19973
Highlights
- New Construction
- Open Floorplan
- Main Floor Bedroom
- Senior Living
- Rambler Architecture
- Upgraded Countertops
About This Home
As of June 2023Beautiful New Construction Home located in the peaceful 55+ community of Little Meadows. This home features trey ceilings, attached 2 car garage with paved driveway, and a covered front porch with 3BR/2BA in 1,260+/- sq. ft. of living space. The custom finishes give the home a high-end feel with granite counters, stainless appliances, rounded corners & more. The spacious open floor plan is perfect for entertaining! Call for more details!
Last Agent to Sell the Property
Keller Williams Realty License #RA-0020424 Listed on: 04/17/2023

Home Details
Home Type
- Single Family
Est. Annual Taxes
- $895
Year Built
- Built in 2023 | New Construction
Lot Details
- 9,583 Sq Ft Lot
- Lot Dimensions are 80.00 x 125.00
- Cleared Lot
- Property is in excellent condition
HOA Fees
- $4 Monthly HOA Fees
Parking
- 2 Car Attached Garage
- 2 Driveway Spaces
- Front Facing Garage
- Garage Door Opener
Home Design
- Rambler Architecture
- Block Foundation
- Architectural Shingle Roof
- Vinyl Siding
- Stick Built Home
Interior Spaces
- 1,260 Sq Ft Home
- Property has 1 Level
- Open Floorplan
- Ceiling Fan
- Window Screens
- Living Room
- Dining Room
- Crawl Space
- Fire and Smoke Detector
Kitchen
- Electric Oven or Range
- Microwave
- Dishwasher
- Kitchen Island
- Upgraded Countertops
Flooring
- Carpet
- Luxury Vinyl Plank Tile
Bedrooms and Bathrooms
- 3 Main Level Bedrooms
- En-Suite Primary Bedroom
- En-Suite Bathroom
- Walk-In Closet
- 2 Full Bathrooms
- Bathtub with Shower
- Walk-in Shower
Laundry
- Laundry Room
- Laundry on main level
Utilities
- Central Air
- Heat Pump System
- Electric Water Heater
Additional Features
- More Than Two Accessible Exits
- Porch
Community Details
- Senior Living
- $100 Capital Contribution Fee
- Senior Community | Residents must be 55 or older
- Built by JBS CONSTRUCTION
- Little Meadows Subdivision, Ethan Floorplan
Listing and Financial Details
- Assessor Parcel Number 132-1.12-126.00
Ownership History
Purchase Details
Home Financials for this Owner
Home Financials are based on the most recent Mortgage that was taken out on this home.Similar Homes in the area
Home Values in the Area
Average Home Value in this Area
Purchase History
| Date | Type | Sale Price | Title Company |
|---|---|---|---|
| Deed | $297,500 | None Listed On Document |
Property History
| Date | Event | Price | Change | Sq Ft Price |
|---|---|---|---|---|
| 06/20/2023 06/20/23 | Sold | $297,500 | -0.8% | $236 / Sq Ft |
| 05/19/2023 05/19/23 | Pending | -- | -- | -- |
| 04/17/2023 04/17/23 | For Sale | $299,900 | +852.1% | $238 / Sq Ft |
| 08/31/2020 08/31/20 | Sold | $31,500 | -14.9% | -- |
| 08/06/2020 08/06/20 | Pending | -- | -- | -- |
| 08/06/2020 08/06/20 | For Sale | $37,000 | -- | -- |
Tax History Compared to Growth
Tax History
| Year | Tax Paid | Tax Assessment Tax Assessment Total Assessment is a certain percentage of the fair market value that is determined by local assessors to be the total taxable value of land and additions on the property. | Land | Improvement |
|---|---|---|---|---|
| 2024 | $895 | $1,500 | $1,500 | $0 |
| 2023 | $855 | $1,500 | $1,500 | $0 |
| 2022 | $73 | $1,500 | $1,500 | $0 |
| 2021 | $73 | $1,500 | $1,500 | $0 |
| 2020 | $80 | $1,500 | $1,500 | $0 |
| 2019 | $70 | $1,500 | $1,500 | $0 |
| 2018 | $68 | $1,500 | $0 | $0 |
| 2017 | $64 | $1,500 | $0 | $0 |
| 2016 | $62 | $1,500 | $0 | $0 |
| 2015 | $62 | $1,500 | $0 | $0 |
| 2014 | $59 | $1,500 | $0 | $0 |
Agents Affiliated with this Home
-
Russell Griffin

Seller's Agent in 2023
Russell Griffin
Keller Williams Realty
(302) 745-1083
385 in this area
900 Total Sales
-
ED HIGGINS

Seller Co-Listing Agent in 2023
ED HIGGINS
Keller Williams Realty
(302) 841-0283
158 in this area
274 Total Sales
-
Patrice Bentz

Buyer's Agent in 2023
Patrice Bentz
Keller Williams Platinum Realty - Wyomissing
(484) 645-3763
2 in this area
106 Total Sales
Map
Source: Bright MLS
MLS Number: DESU2039554
APN: 132-01.12-126.00
- 324 E 6th St
- 314 E 5th St
- 408 Summit Dr
- 211 E 4th St
- 304 E 7th St
- 300 E 7th St
- Lot 3 Concord Rd
- 112 E 4th St
- 8773 Concord Rd
- 12 Johnson Ave
- 0 Unknown Unit DESU2066482
- 206 S Market St
- 0 E High St Unit DESU2067148
- 9333 Middleford Rd
- Lot 1 Middleford Rd
- Lot 4 River Rd
- 121 S Conwell St
- Sussex Hwy 26673 Delaware 20
- 25634 Eldert St
- 9605 Berry Dr






