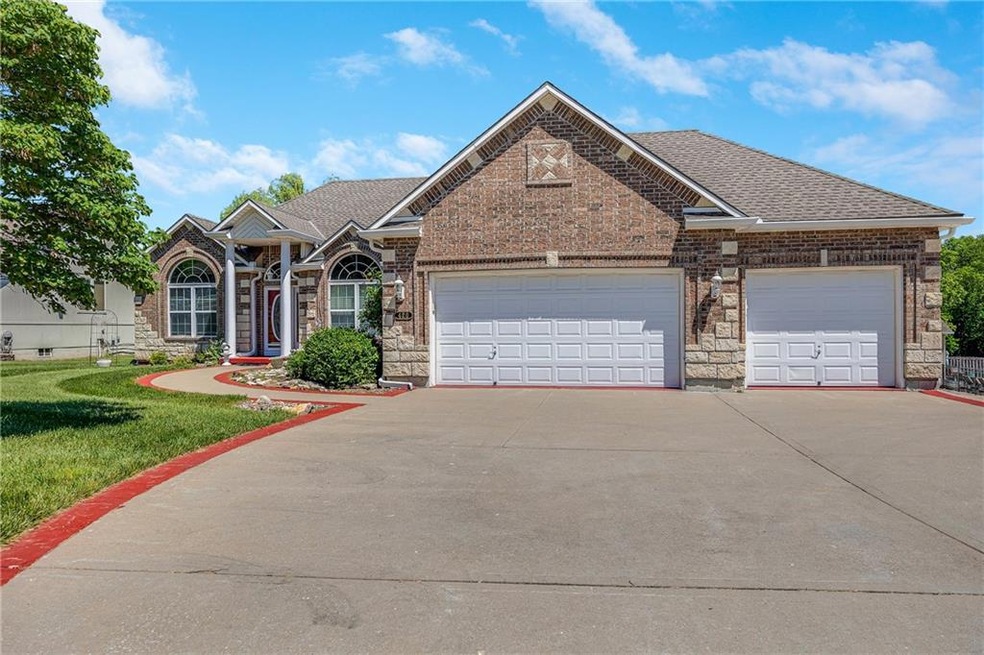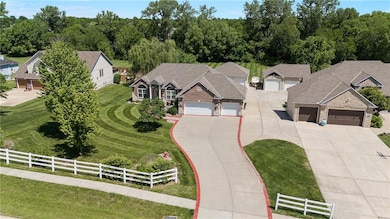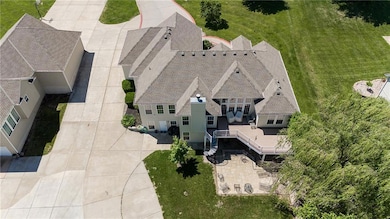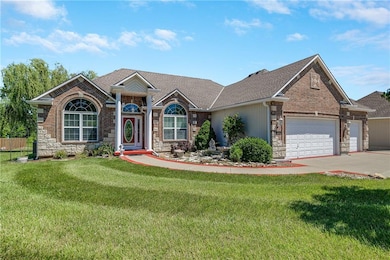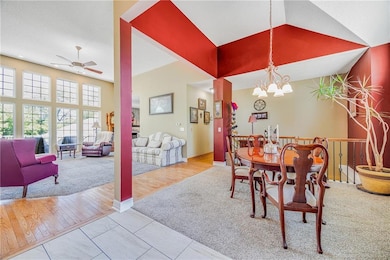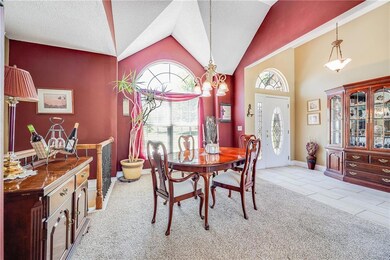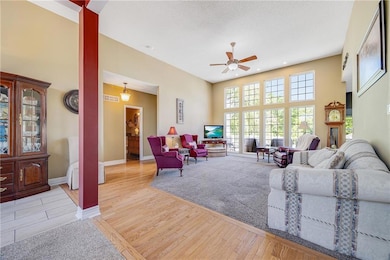
420 SW Ryan Rd Grain Valley, MO 64029
Estimated payment $3,670/month
Highlights
- 50,530 Sq Ft lot
- Ranch Style House
- No HOA
- Deck
- Wood Flooring
- Home Office
About This Home
Craving space, privacy, and breathing room—but don’t want to leave the city behind? Welcome to your dream escape. Nestled on a 1-acre lot that backs to a creek, this 5-bedroom, 3-bath ranch delivers the perfect blend of modern comfort and natural beauty—right where you want to be.Step inside and feel the calm. The main level offers easy, everyday living with a spacious primary suite, complete with a private en suite bath and convenient main-floor laundry. The heart of the home—an open-concept kitchen—shines with polished concrete countertops, ample cabinetry, pantry that checks every box for home chefs and entertainers alike. Hosting is effortless in the elegant formal dining room, while two additional main-floor bedrooms and a full bath offer flexibility for guests, family, or work-from-home setups.The fully finished walk-out basement is a game-changer, boasting two more bedrooms, a full bath, a cozy playroom, and a kitchenette—ideal for in-laws, teens, guests, or a private suite.Outside, the possibilities are endless. Mature trees and the gentle sound of a creek create a peaceful backdrop for relaxing or entertaining. Need space for projects, hobbies, or extra storage? The large outbuilding is ready for it all.Where else in the city can you find this much space, both inside and out? This one-of-a-kind property offers urban convenience with room to stretch out—live, work, play, and recharge all in one place.
Listing Agent
Premium Realty Group LLC Brokerage Phone: 816-215-9731 License #2000156181
Home Details
Home Type
- Single Family
Est. Annual Taxes
- $6,433
Year Built
- Built in 2004
Lot Details
- 1.16 Acre Lot
- South Facing Home
- Paved or Partially Paved Lot
Parking
- 5 Car Garage
- Front Facing Garage
- Garage Door Opener
Home Design
- Ranch Style House
- Traditional Architecture
- Composition Roof
- Vinyl Siding
Interior Spaces
- Ceiling Fan
- Thermal Windows
- Family Room
- Living Room
- Dining Room with Fireplace
- Formal Dining Room
- Home Office
- Finished Basement
- Bedroom in Basement
- Fire and Smoke Detector
Kitchen
- Eat-In Kitchen
- Built-In Oven
- Cooktop
- Dishwasher
- Disposal
Flooring
- Wood
- Wall to Wall Carpet
- Tile
Bedrooms and Bathrooms
- 5 Bedrooms
- Walk-In Closet
- 3 Full Bathrooms
Laundry
- Laundry Room
- Laundry on main level
Schools
- Stony Point Elementary School
- Grain Valley High School
Additional Features
- Deck
- Central Air
Community Details
- No Home Owners Association
- Twin Creeks Ranch At Sni A Bar Farms Subdivision
Listing and Financial Details
- Assessor Parcel Number 40-230-08-37-00-0-00-000
- $0 special tax assessment
Map
Home Values in the Area
Average Home Value in this Area
Tax History
| Year | Tax Paid | Tax Assessment Tax Assessment Total Assessment is a certain percentage of the fair market value that is determined by local assessors to be the total taxable value of land and additions on the property. | Land | Improvement |
|---|---|---|---|---|
| 2024 | $6,683 | $81,134 | $7,212 | $73,922 |
| 2023 | $6,433 | $81,134 | $6,736 | $74,398 |
| 2022 | $5,253 | $57,950 | $2,499 | $55,451 |
| 2021 | $5,130 | $57,950 | $2,499 | $55,451 |
| 2020 | $4,561 | $50,817 | $2,499 | $48,318 |
| 2019 | $4,468 | $50,817 | $2,499 | $48,318 |
| 2018 | $4,377 | $46,515 | $17,233 | $29,282 |
| 2017 | $4,377 | $46,515 | $17,233 | $29,282 |
| 2016 | $4,265 | $45,349 | $6,503 | $38,846 |
| 2014 | $4,298 | $45,349 | $6,503 | $38,846 |
Property History
| Date | Event | Price | Change | Sq Ft Price |
|---|---|---|---|---|
| 05/23/2025 05/23/25 | Pending | -- | -- | -- |
| 05/22/2025 05/22/25 | For Sale | $559,900 | -- | $139 / Sq Ft |
Purchase History
| Date | Type | Sale Price | Title Company |
|---|---|---|---|
| Warranty Deed | -- | Chicago Title | |
| Warranty Deed | -- | First American Title Ins Co | |
| Limited Warranty Deed | -- | Stewart Title Of Kansas City |
Mortgage History
| Date | Status | Loan Amount | Loan Type |
|---|---|---|---|
| Open | $44,984 | No Value Available | |
| Open | $190,000 | Stand Alone Refi Refinance Of Original Loan | |
| Closed | $188,000 | New Conventional | |
| Previous Owner | $362,500 | No Value Available | |
| Previous Owner | $285,600 | Fannie Mae Freddie Mac | |
| Previous Owner | $71,400 | Stand Alone Second | |
| Previous Owner | $174,000 | Construction |
Similar Homes in the area
Source: Heartland MLS
MLS Number: 2551230
APN: 40-230-08-37-00-0-00-000
- 320 SW Ryan Rd
- 650 E Ryan Rd
- 833 SW Lee Ann Dr
- 805 SW Lee Ann Dr
- 204 SW Nelson Dr
- 1201 SW Apple Grove Ct
- 1205 SW Apple Grove Ct
- 1209 SW Apple Grove Ct
- 1213 SW Apple Grove Ct
- 1216 SW Apple Grove Ct
- 1212 SW Apple Grove Ct
- 1208 SW Apple Grove Ct
- 1204 SW Apple Grove Ct
- 1200 SW Apple Grove Ct
- 1304 SW Cross Creek Dr
- 701 SW Woodland Cir
- 115 E Old Us 40 Hwy N A
- 1502 SW Cross Creek Dr
- 1010 SW Cross Creek Dr
- 1006 SW Shorthorn Dr
