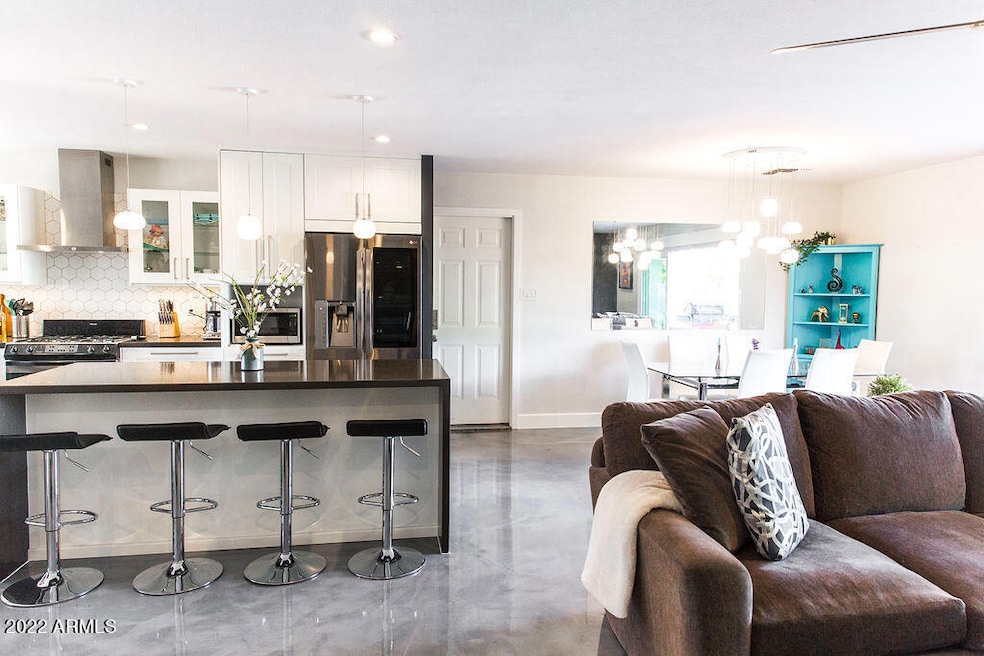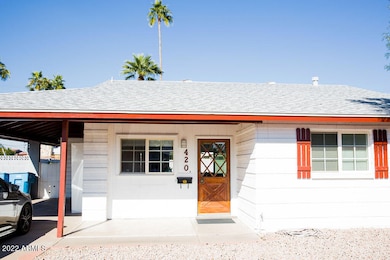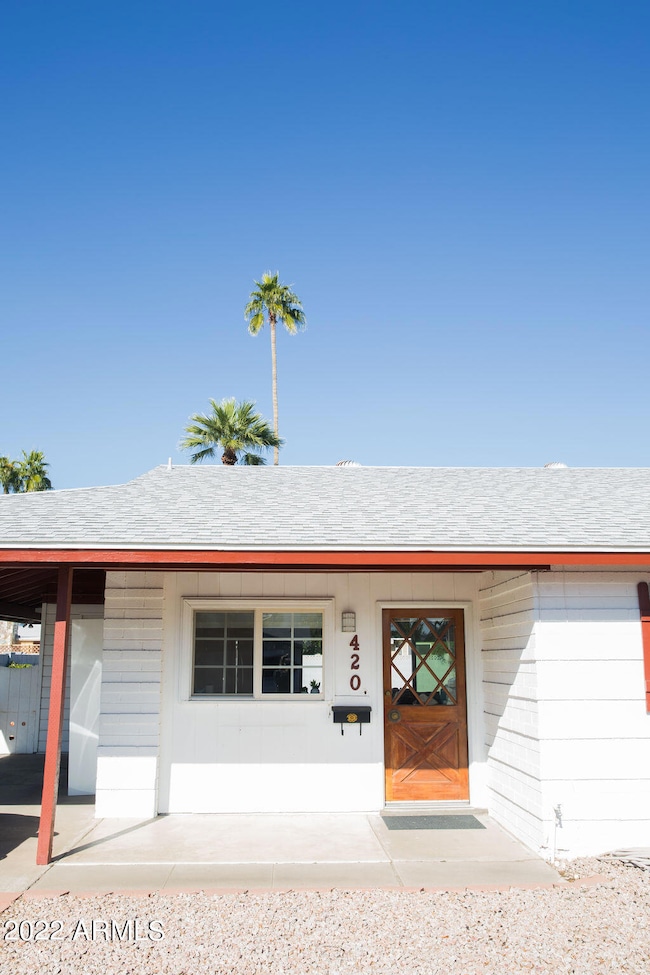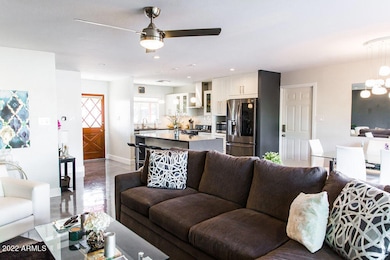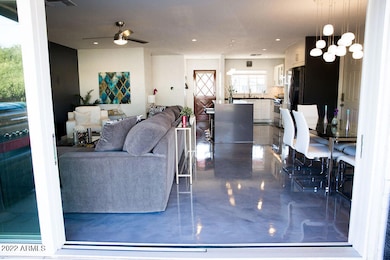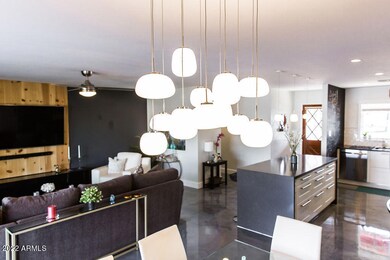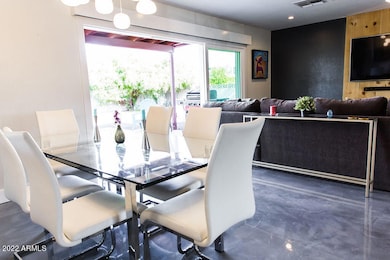420 W Flower St Phoenix, AZ 85013
Midtown Phoenix NeighborhoodHighlights
- Furnished
- Granite Countertops
- Covered Patio or Porch
- Phoenix Coding Academy Rated A
- No HOA
- Double Vanity
About This Home
Fully remodeled and furnished 3 bedroom, 2 bathroom in central Phoenix. Easy access to downtown, midtown, and uptown shopping, restaurants, ballparks, art museum, parks, and music venues. Brand new kitchen with new appliances, counter tops, and cabinets. Coffee machine is ready to go and the kitchen has everything you need to start cooking. Sliding doors open extra wide to the great yard with gas grill and fire pit. Master bedroom is roomy and calm, with a brand new bathroom complete with rainfall shower head, his and hers sinks, and relaxing over-sized bathtub. guest bedroom is cozy with all new fixtures and furnishings, and the third bedroom is an office with a full bed.
Home Details
Home Type
- Single Family
Est. Annual Taxes
- $2,083
Year Built
- Built in 1955
Lot Details
- 6,778 Sq Ft Lot
- Block Wall Fence
- Artificial Turf
Parking
- 1 Carport Space
Home Design
- Composition Roof
- Block Exterior
Interior Spaces
- 1,331 Sq Ft Home
- 1-Story Property
- Furnished
- Ceiling Fan
Kitchen
- Built-In Microwave
- Granite Countertops
Flooring
- Carpet
- Concrete
Bedrooms and Bathrooms
- 3 Bedrooms
- Primary Bathroom is a Full Bathroom
- 2 Bathrooms
- Double Vanity
- Bathtub With Separate Shower Stall
Laundry
- Dryer
- Washer
Outdoor Features
- Covered Patio or Porch
Schools
- Encanto Elementary School
- Osborn Middle School
- North High School
Utilities
- Central Air
- Heating Available
- High Speed Internet
- Cable TV Available
Community Details
- No Home Owners Association
- Park Central Unit 1 Subdivision
Listing and Financial Details
- $2 Move-In Fee
- Rent includes internet, electricity, gas, water, utility caps apply, sewer, repairs, maid service, linen, gardening service, dishes, cable TV
- 1-Month Minimum Lease Term
- $50 Application Fee
- Legal Lot and Block 17 / 3
- Assessor Parcel Number 118-38-055
Map
Source: Arizona Regional Multiple Listing Service (ARMLS)
MLS Number: 6434942
APN: 118-38-055
- 457 W Mulberry Dr
- 3343 N 6th Ave
- 3308 N 6th Ave
- 3355 N 6th Ave
- 3126 N 6th Ave Unit 1
- 3600 N 5th Ave Unit 302
- 3600 N 5th Ave Unit 307
- 3018 N 7th Ave
- 3633 N 3rd Ave Unit 1089
- 3633 N 3rd Ave Unit 2102
- 3633 N 3rd Ave Unit 2091
- 3633 N 3rd Ave Unit 2051
- 3633 N 3rd Ave Unit 1059
- 3633 N 3rd Ave Unit 2084
- 3633 N 3rd Ave Unit 2083
- 3633 N 3rd Ave Unit 2012
- 828 W Earll Dr
- 3317 N 10th Ave
- 3655 N 5th Ave Unit 203
- 3655 N 5th Ave Unit 105
- 457 W Mulberry Dr
- 450 W Mulberry Dr
- 425 W Osborn Rd Unit 307
- 425 W Osborn Rd Unit 412
- 425 W Osborn Rd Unit 203
- 425 W Osborn Rd Unit 420
- 425 W Osborn Rd Unit 305
- 425 W Osborn Rd Unit 409
- 425 W Osborn Rd Unit 201
- 425 W Osborn Rd Unit 301
- 425 W Osborn Rd Unit 406
- 425 W Osborn Rd Unit 216
- 217 W Osborn Rd
- 3117 N 7th Ave
- 3130 N 7th Ave
- 3623 N 5th Ave Unit C1
- 3623 N 5th Ave Unit A1
- 902 W Campus Dr
- 3633 N 3rd Ave Unit 1060
- 3633 N 6th Ave
